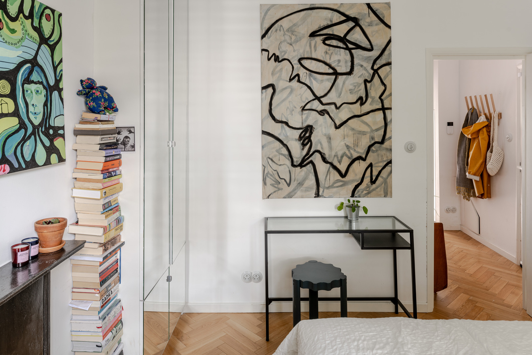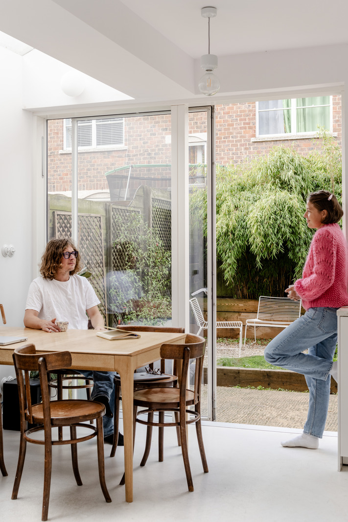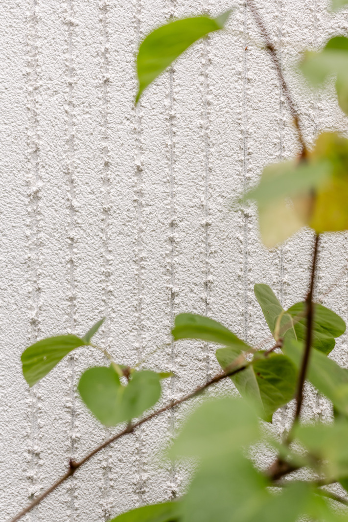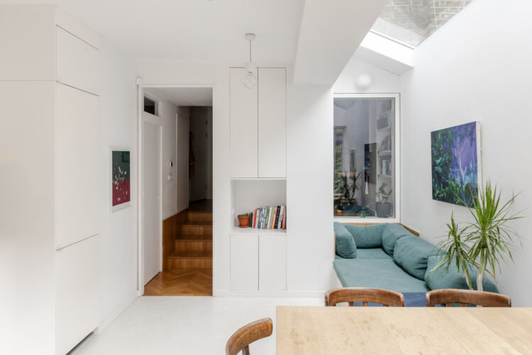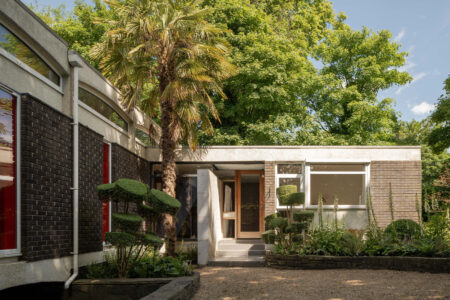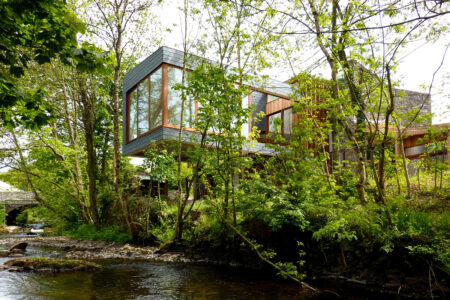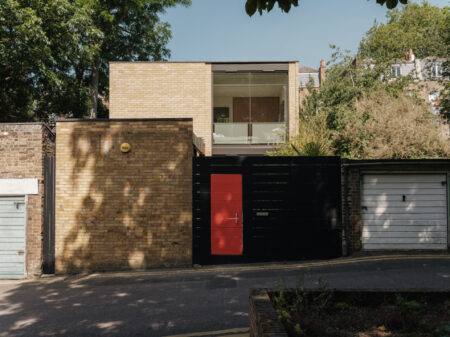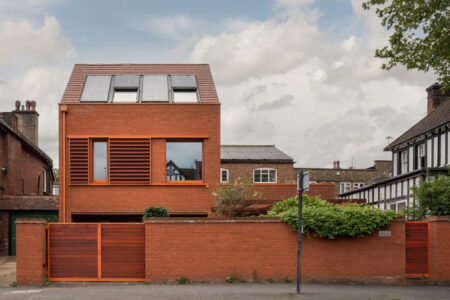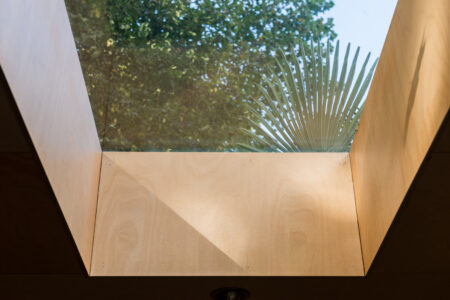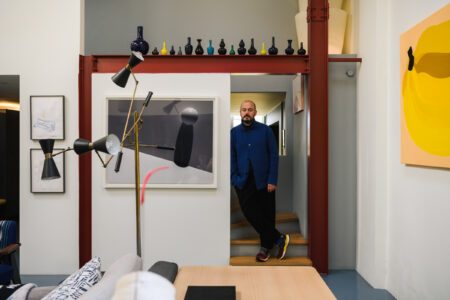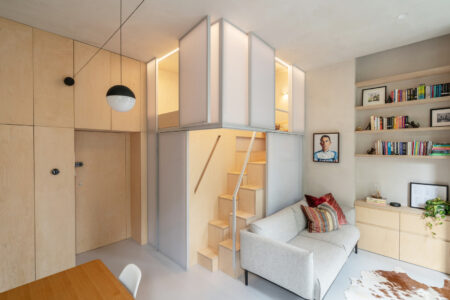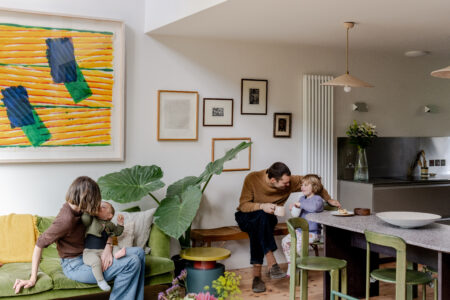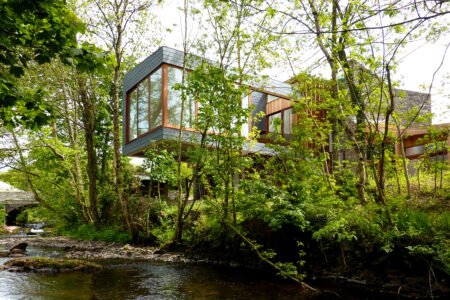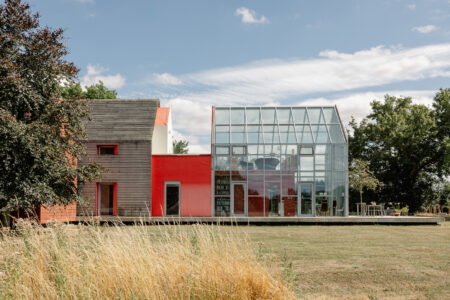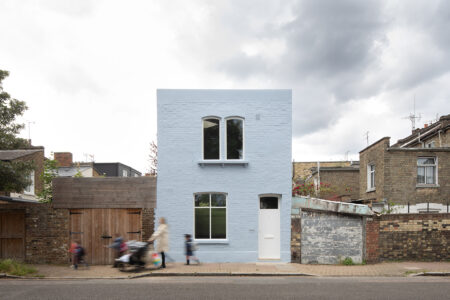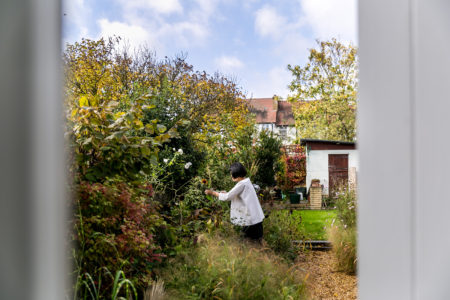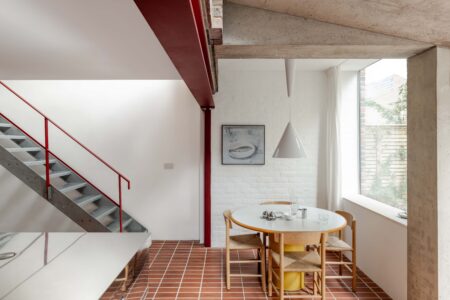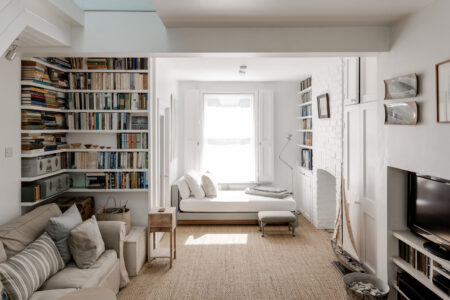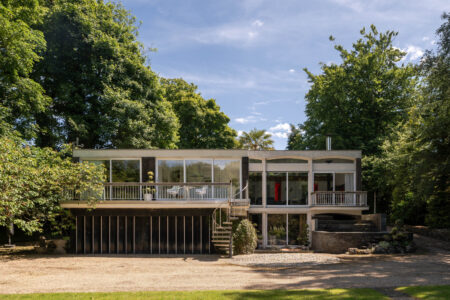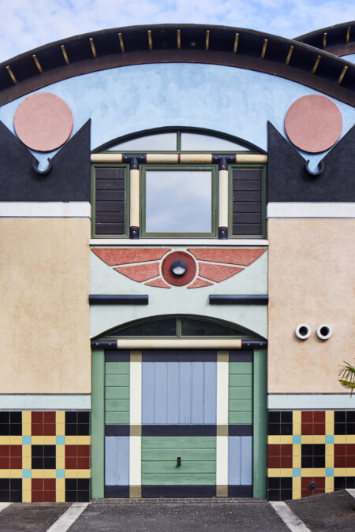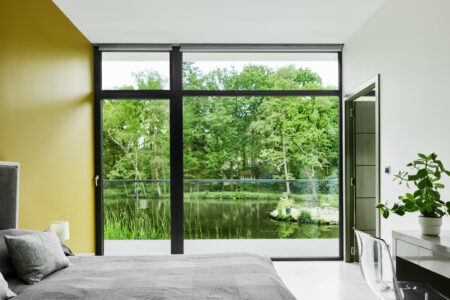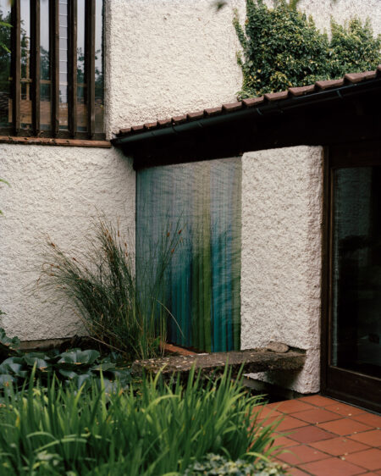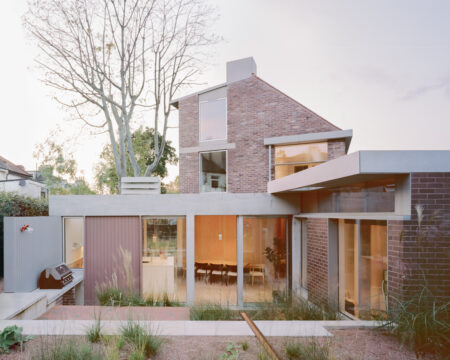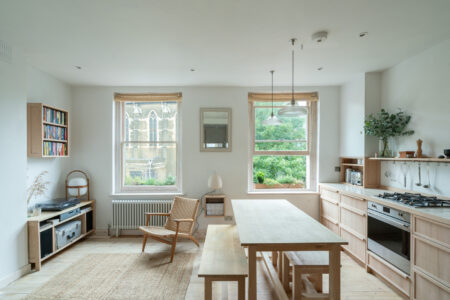Carefully composed: the bright reimagining of a Victorian garden apartment

Words Rebecca Cope
Photography French + Tye
Mid- to late-Victorian terraced houses have an architectural language that many feel themselves to be fluent in. Before walking up the steps, or entering through the identical doorways, one already knows what they will find inside: a narrow hallway, leading through to a kitchen, with the bathroom off that. There will be non-functioning fireplaces and chimney breasts, perhaps a tiled floor. Elegant and cosy, but perhaps not ideal for modern living, with so much of our lives now taking place within the four walls of our home – including work and play.
It was exactly this style of house that film composer Alex Gruz liked, having honed his eye through a love of architecture and endless research while living in rental properties in Brighton and East London after leaving his native Poland almost two decades ago. “I really wanted something with history,” he says. “So when Argyle Road came up, it just felt perfect. I could immediately see the potential.” The one-bed flat is within Stepney Green’s Carlton Square conservation area, a still relatively ungentrified area of East London, where bargains like this can be found.
With a total budget of under £100,000, Alex and his wife Emilia, a language teacher, set upon the arduous task of creating a modern flat that boosted period features, where they could not only host friends, but also work from home when they wanted to. They turned to architect Thom Brisco to help them realise their vision. With their flat now on the market, Alex reflects on how the transformation from a dingy ground-floor flat to bright and spacious modern home came to be.
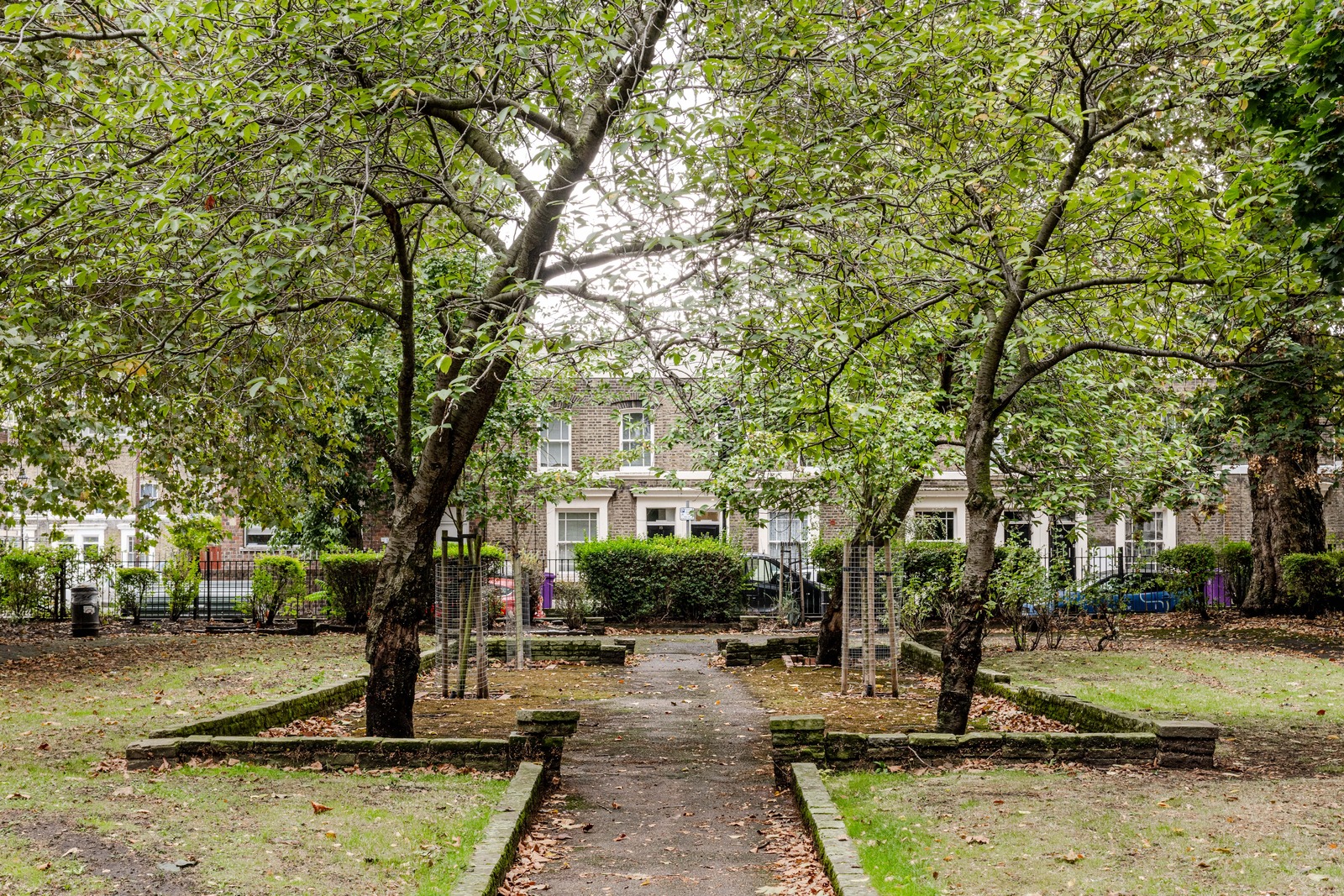
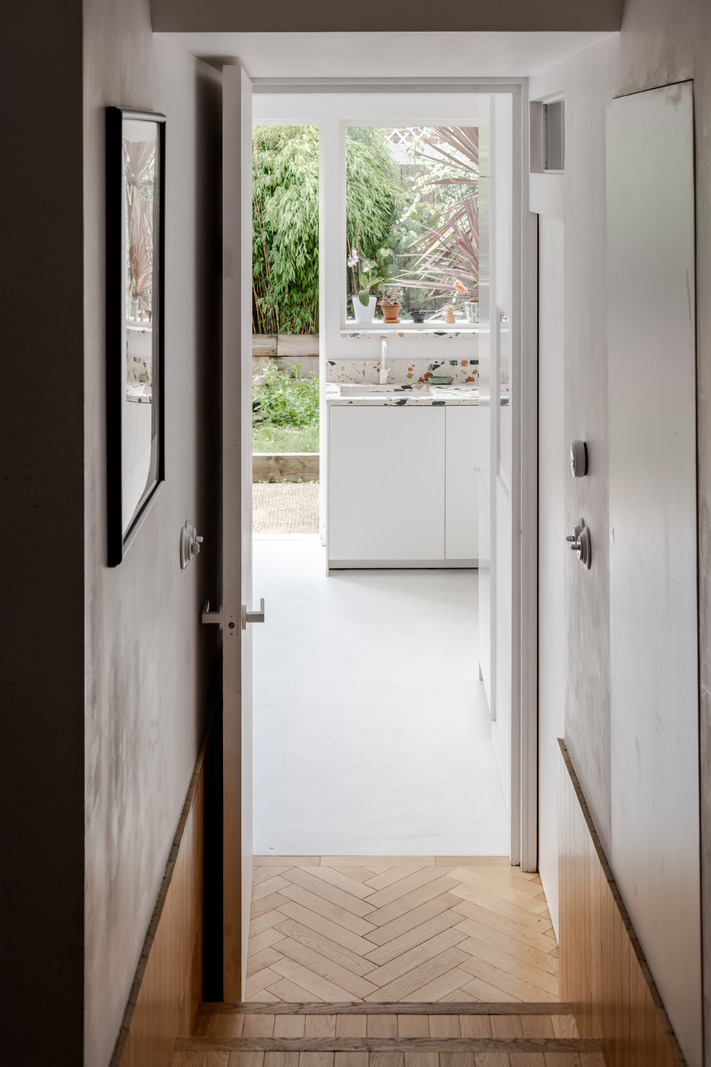
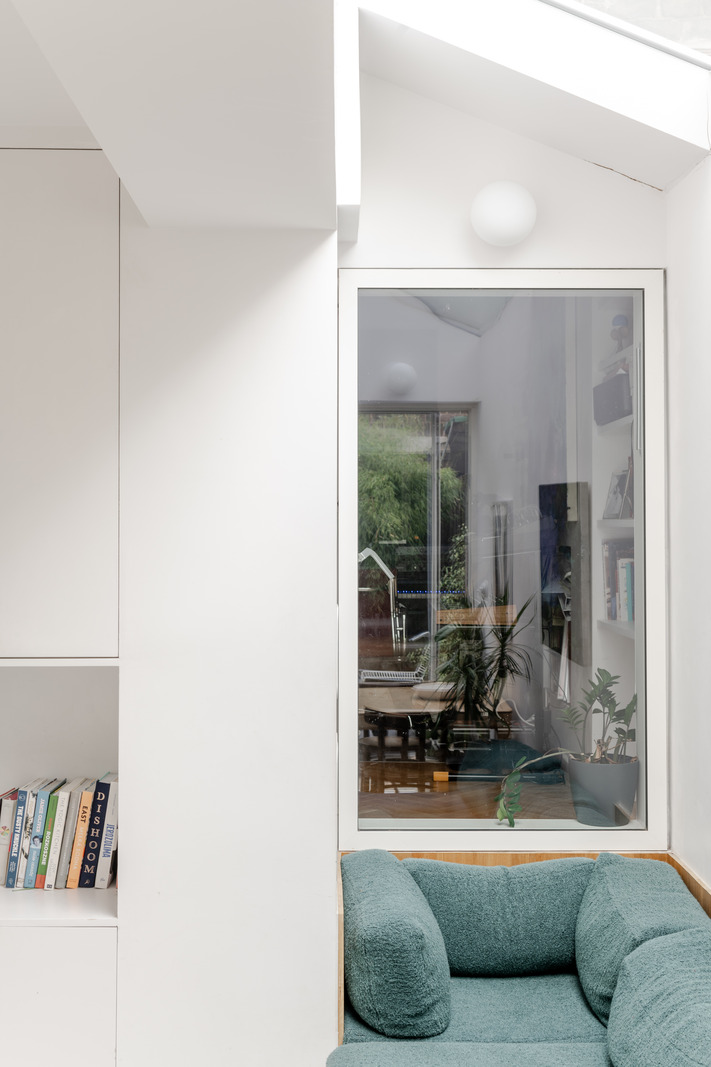
Alex Gruz: “We moved here in November 2019 after living in various flats in East London, including a windowless warehouse in Hackney Wick. It was a few months between buying the place and actually moving in, as there were some essential renovations that needed to be done, such as the electrical wiring and plumbing. We stayed with various friends for a few months – cat-sitting here, cat-sitting there. When we first moved in, there wasn’t a roof on the kitchen, and we didn’t have an oven. It was half nice, half grim at that time.
“We found our architect, Thom Brisco (of Brisco Loran), through my boss. We loved his sensibility and aesthetic and he’d worked on a few smaller-sized property projects in the past, so it felt like a good match. We wanted something minimalistic but our main goal was to make the space work for us. The open-plan kitchen and living room was great, but we wanted space for another room, and we were happy to sacrifice the size of the bathroom and living room for that. The additional room became our spare room and my studio – we have a lot of friends who stay over, so it was essential to have somewhere for them. I’m a film composer, so my work requires a lot of equipment, and I often have freelance projects to work on. It’s not like I can work from a coffee shop very easily …
“The kitchen was previously quite high, so the ceilings felt very low and it felt quite dark. We dug down to level it off with the garden and extended to the side to make the most of the available space. We kept the external window from the spare room into the living room, so that there was still enough light in there; that was one of Thom’s ideas. We have floor-to-ceiling windows and skylights in the kitchen, which really make the space feel airy and light. It’s particularly great in the summer, but so atmospheric in the winter too, especially in the rain.
“Another of our requests was to add more storage. We definitely have too much stuff – that’s actually why we are moving. Thom suggested underfloor heating and bookshelves cut into the walls surrounding the old chimney breast to maximise the space we were working with. We also asked our friend to make us a sofa with storage underneath it – it’s become a bit of a magnet for people when they walk in.”
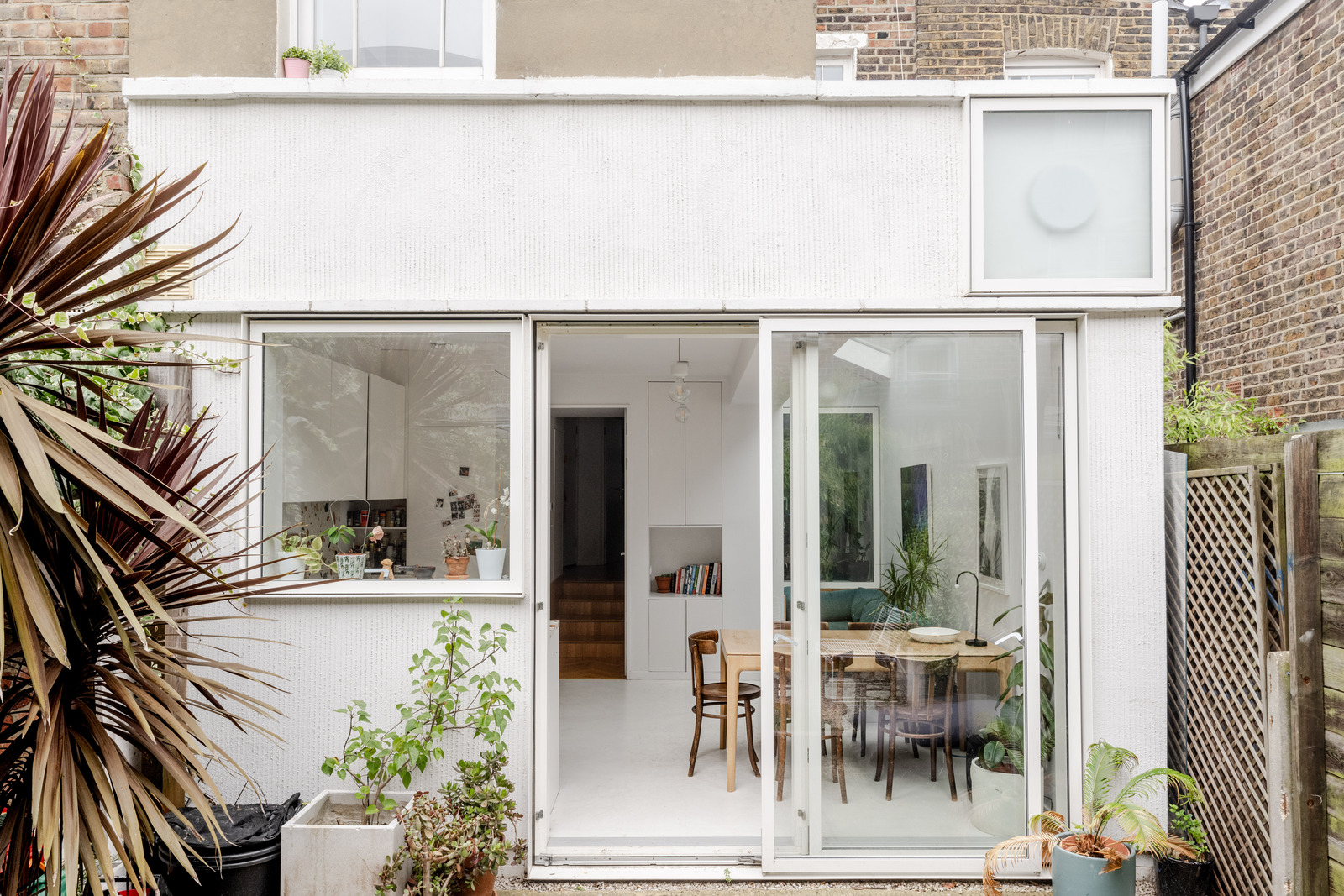
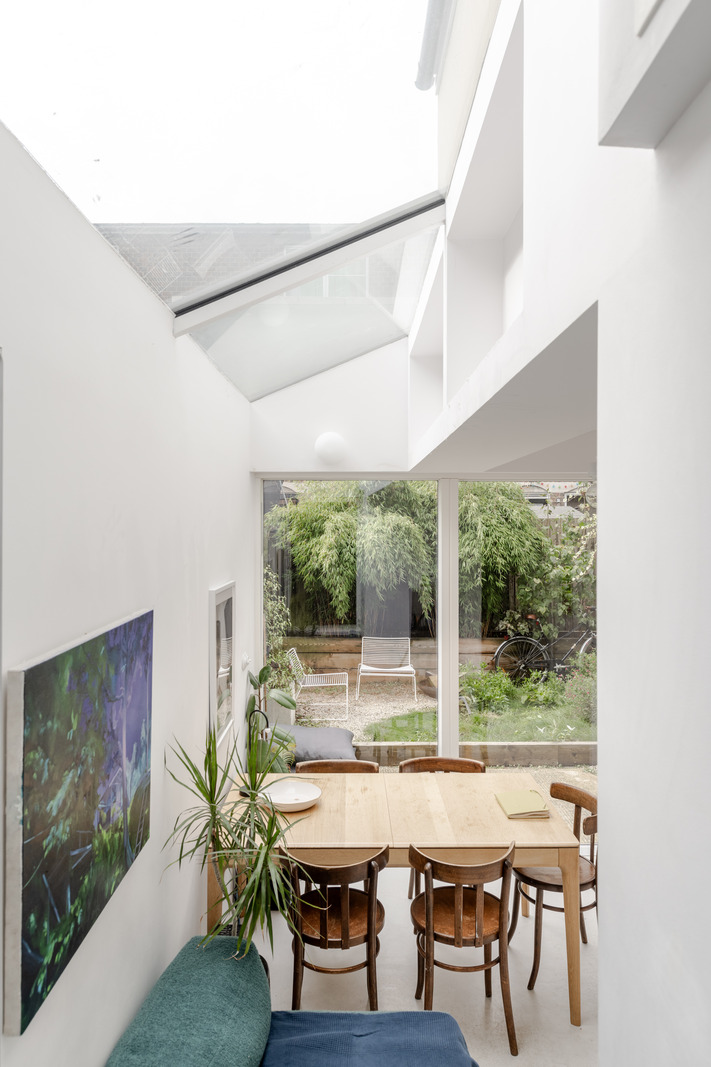

Emilia Gruz: “It was a real pleasure working with Thom: he is incredibly creative and amazing at making the most out of space. He was also so accommodating of our requests. For example, he originally wanted to use the splatter technique of throwing render at the exterior wall, but that really brought back memories of communist Warsaw and brutalist architecture from our hometown, so we asked to do something different. Instead, we opted for something more formal, and Thom came up with a different render that he applied to the wall with a geometric design.
“For the interiors, Alex and I both appreciate a minimalist aesthetic. It’s perfect for showcasing our collection of art, which are mostly pieces from friends. We still wanted it to feel cosy though, too. That’s why we combined the white walls with warm wooden elements, like the wainscoting in the hallway on the stairs, plus old-fashioned porcelain light switches and plugs. We appreciate things that are built well and last. We’re both fans of pre-war Warsaw interior design – we imported our wooden floor from Poland and the chairs are from my parents. Our beautiful terrazzo splashback and countertop were designed by Max Lamb.
“Some friends of ours recently started a gardening company and agreed to help us with the garden here. I wanted it to be easy to maintain – I’m not into gardening just yet. We’ve got jasmine and bamboo, both pretty much unkillable. It’s always nice spilling out into it during the summer months.”
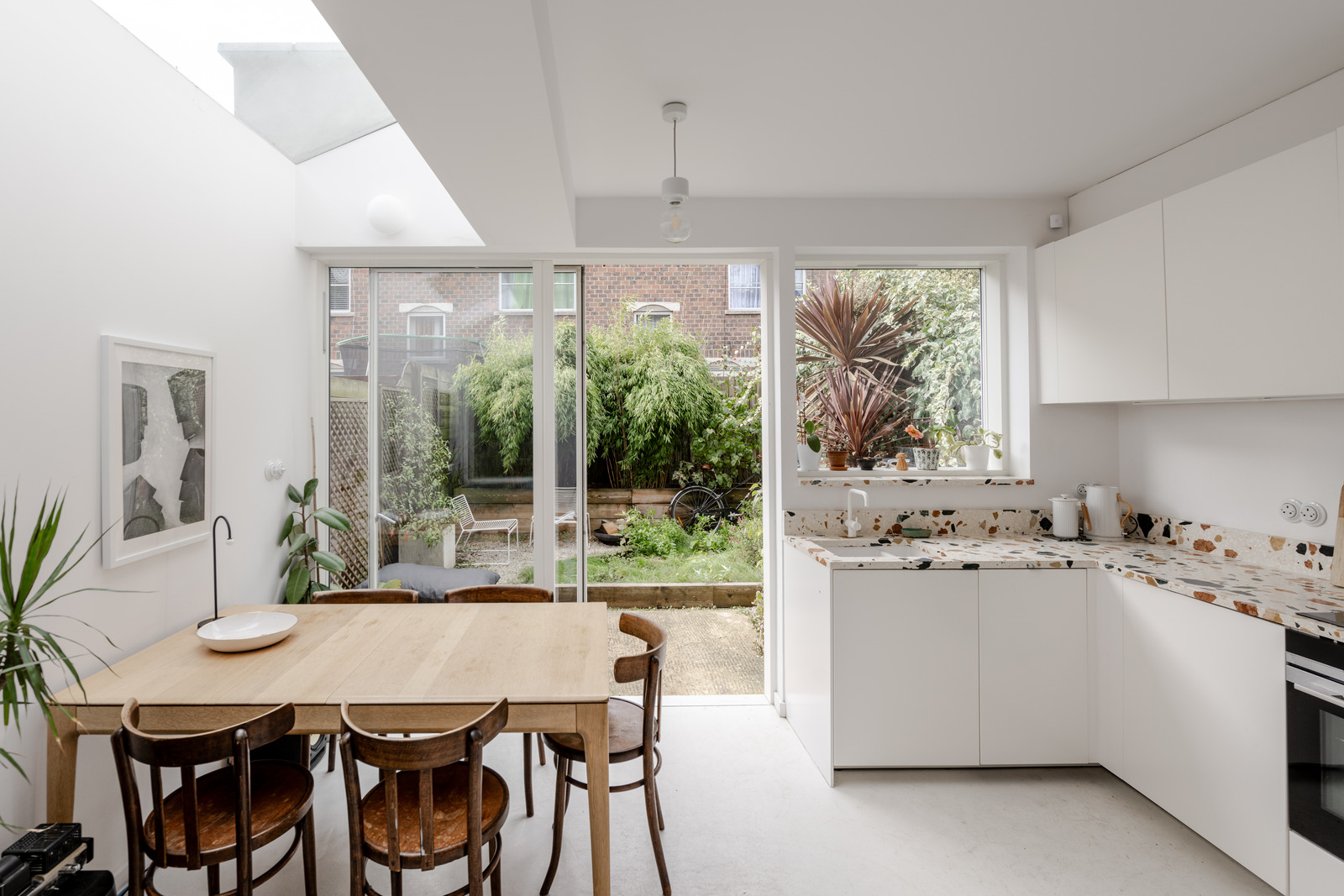
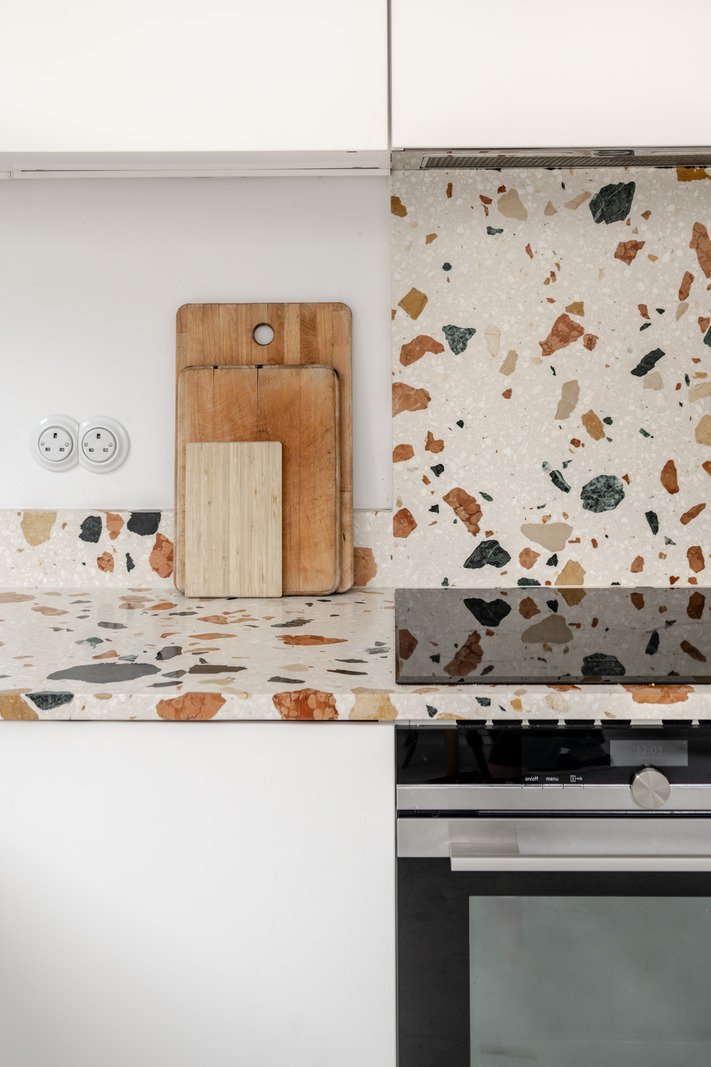
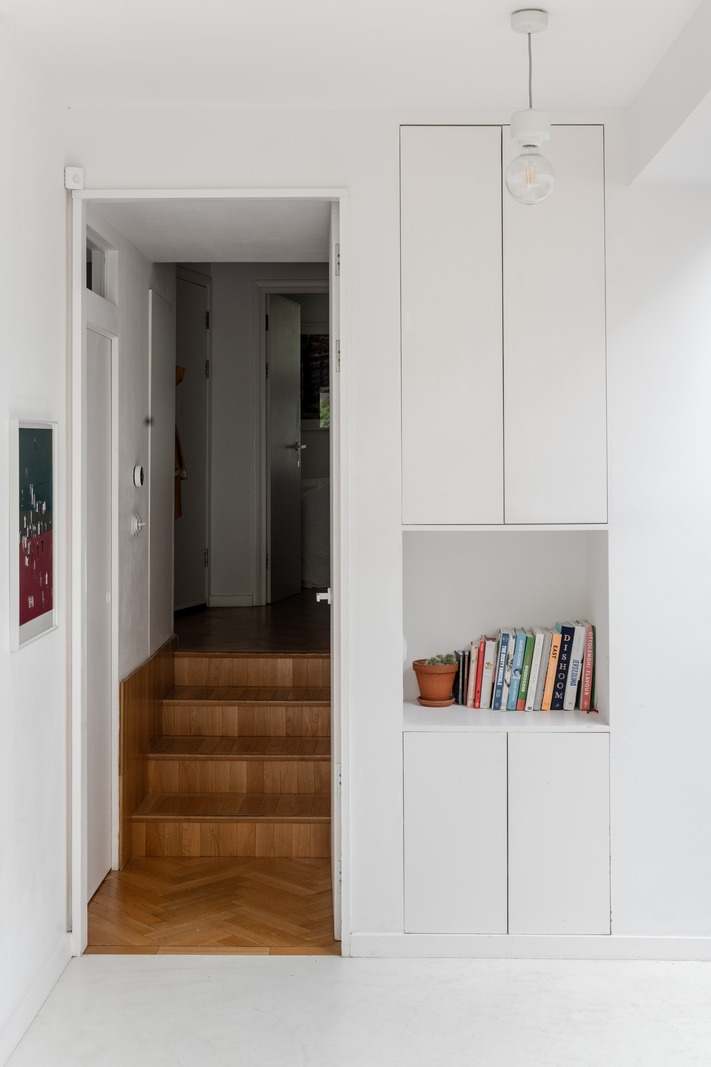
Alex Gruz: “Our favourite thing about living here is the light. It’s east to west facing, so we get a lot of sunshine in the bedroom in the morning, and then a lot of sun in the living room throughout the day as the sun sets. With the big windows you also feel as if you’re outside. We love hosting parties and dinners here with friends and family; it’s the perfect space for that. We really fell in love with the area too. If we can buy our next place near here, we will.”
