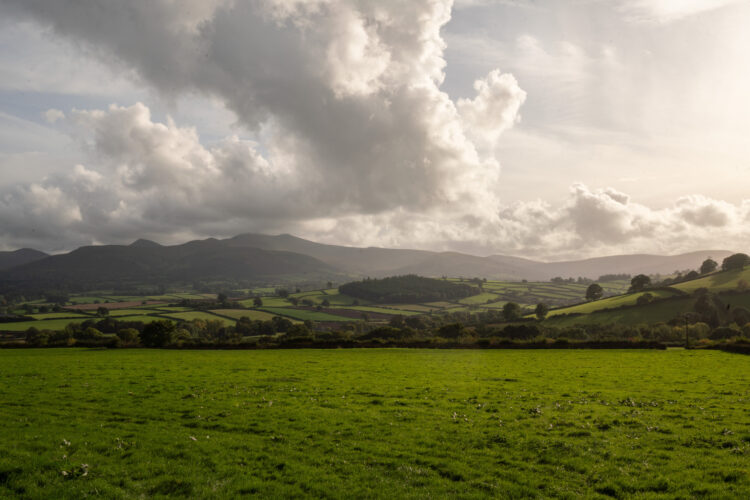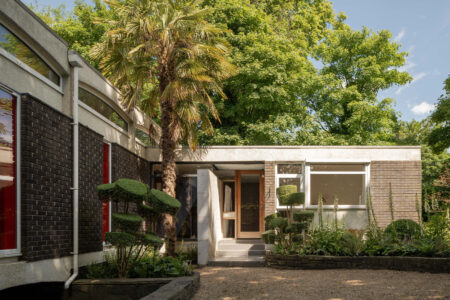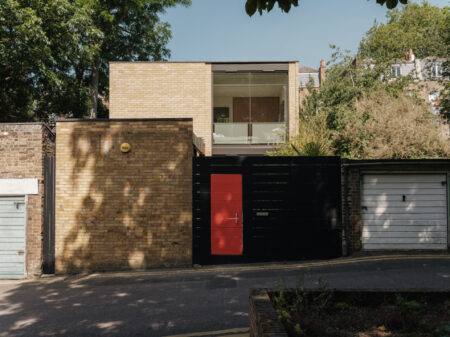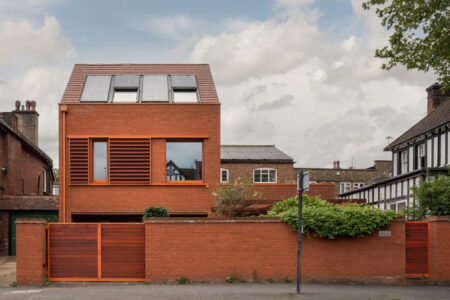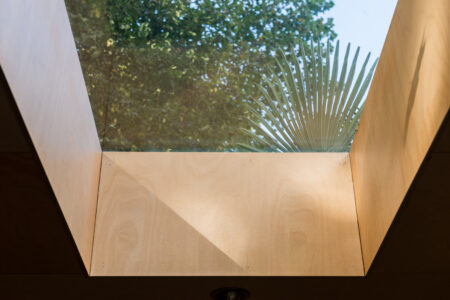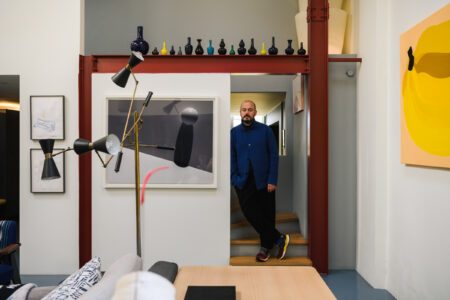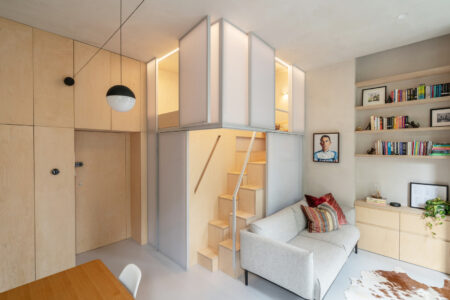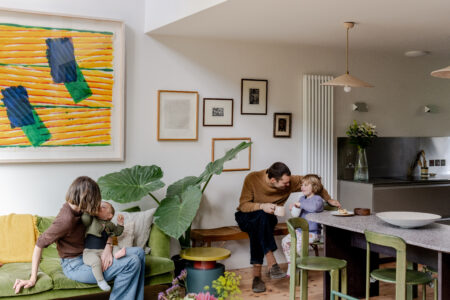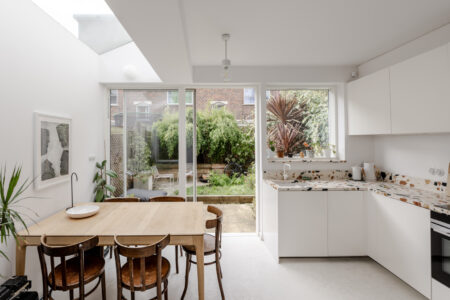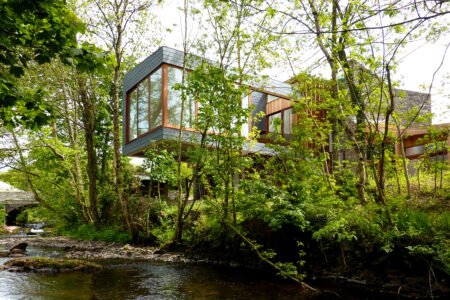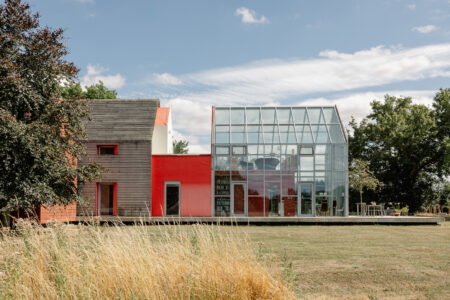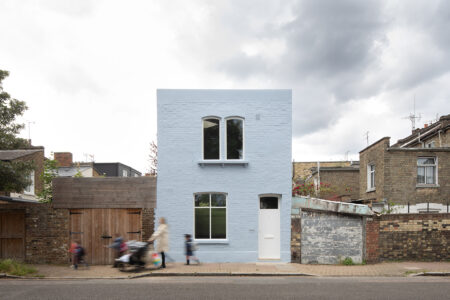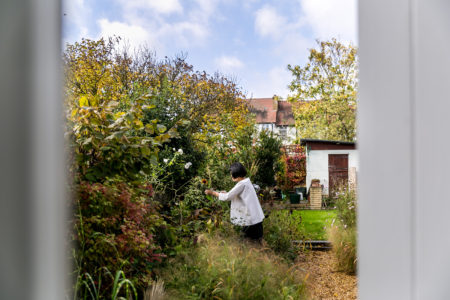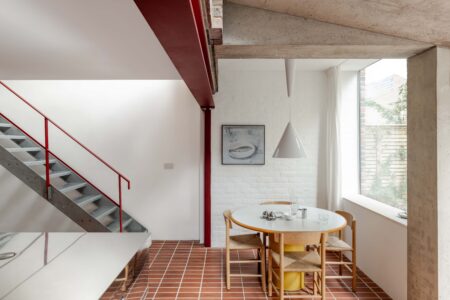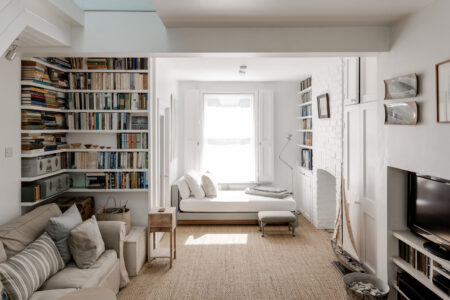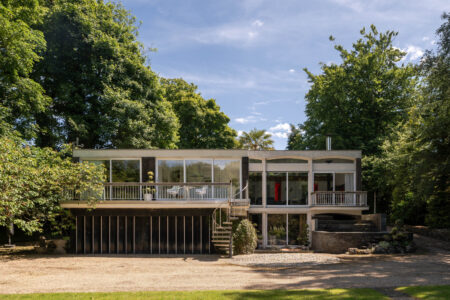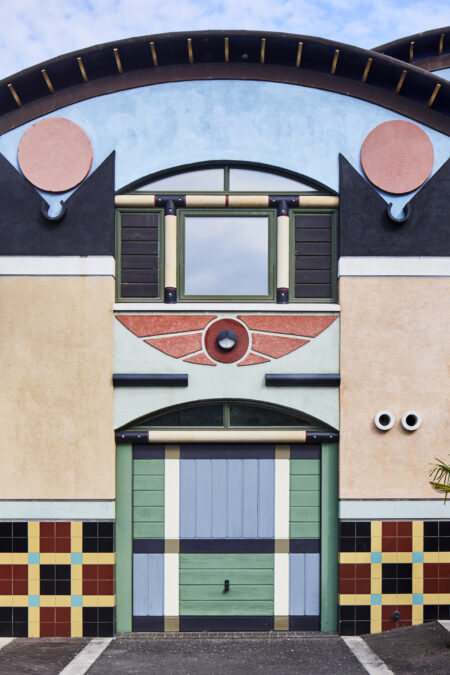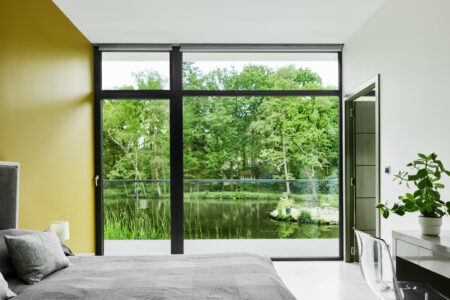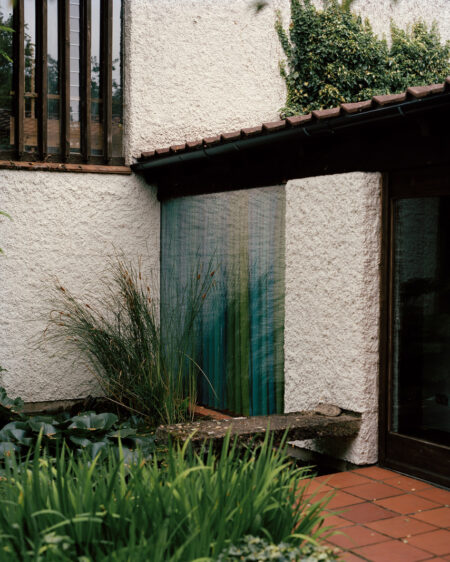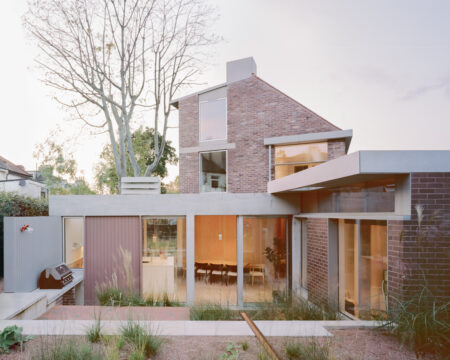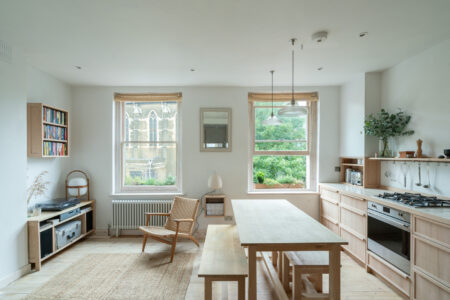Hover craft: a time-bending treehouse designed by architects Sarah Featherstone and Jeremy Young

Words Luke Crisell
Photography Brotherton Lock andRachel Ferriman
Deep in the ancient heart of the Welsh countryside, in a landscape steeped in legend, you can, if you look carefully, find a modern example of architectural wonderment floating above the River Ysgir. A monumental cantilevered form that somehow manages to emerge unobtrusively from the hillside, clad in local slate, stone and wood, surrounded by established trees, this is a building at perfect ease with its rare site on the watery edge of the quiet hamlet of Pontfaen.
Ty Hedfan (the name, aptly, is Welsh for “hovering house”) is the work of Sarah Featherstone and Jeremy Young. The architects, who came together in the early 2000s to start Featherstone Young, had been looking to design a house in the countryside as a counterpoint to Sarah’s celebrated London home, adjacent to her office near Spitalfields. Jeremy, a keen mountain biker, was spending a lot of time in the Welsh mountain range at the time and started looking online for land on which the couple could build a home that served multiple purposes: a showcase for their nascent practice, a potential holiday let, and a multi-faceted family home. “Because we were working for ourselves, we had pretty much total freedom,” says Sarah. “And once you have that as an architect, you can really go for it.”
Now, as the multi-award winning Ty Hedfan comes on the market for the first time, Sarah and Jeremy discuss the home’s many and varied charms, and why they hope that the next owners will put their own stamp on their unique vision.
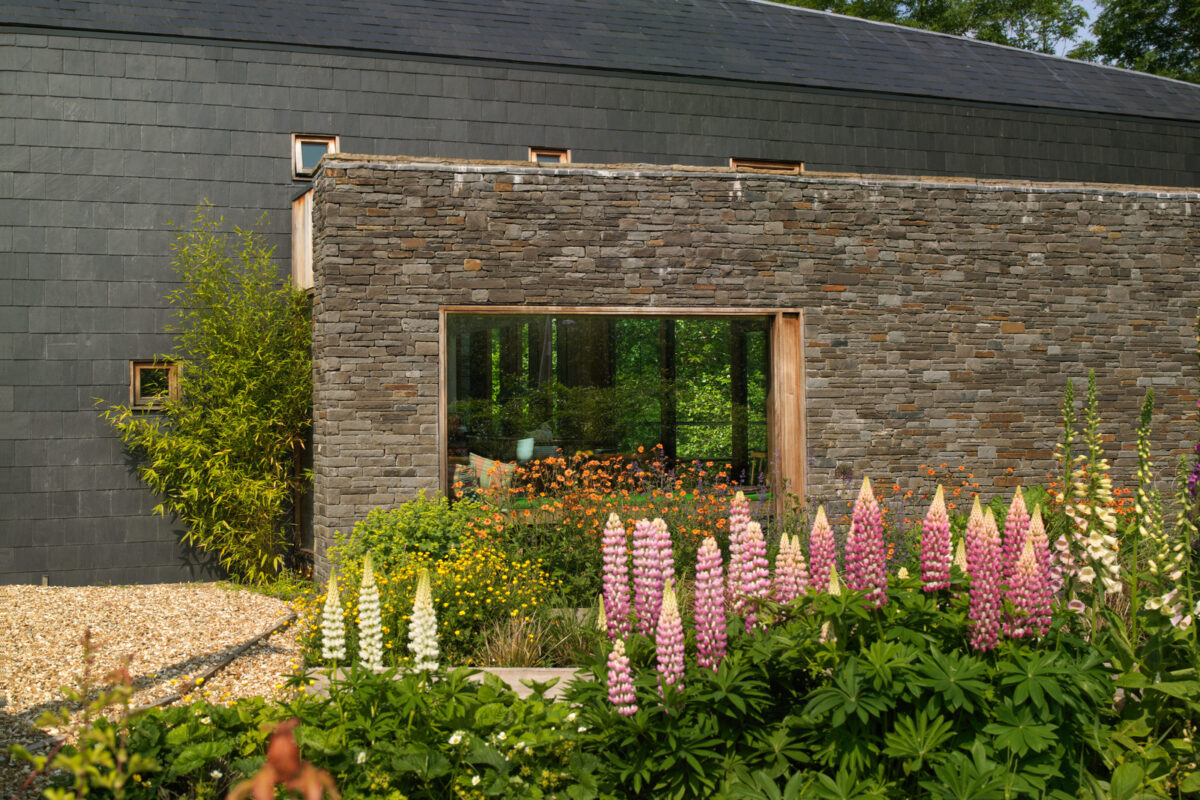
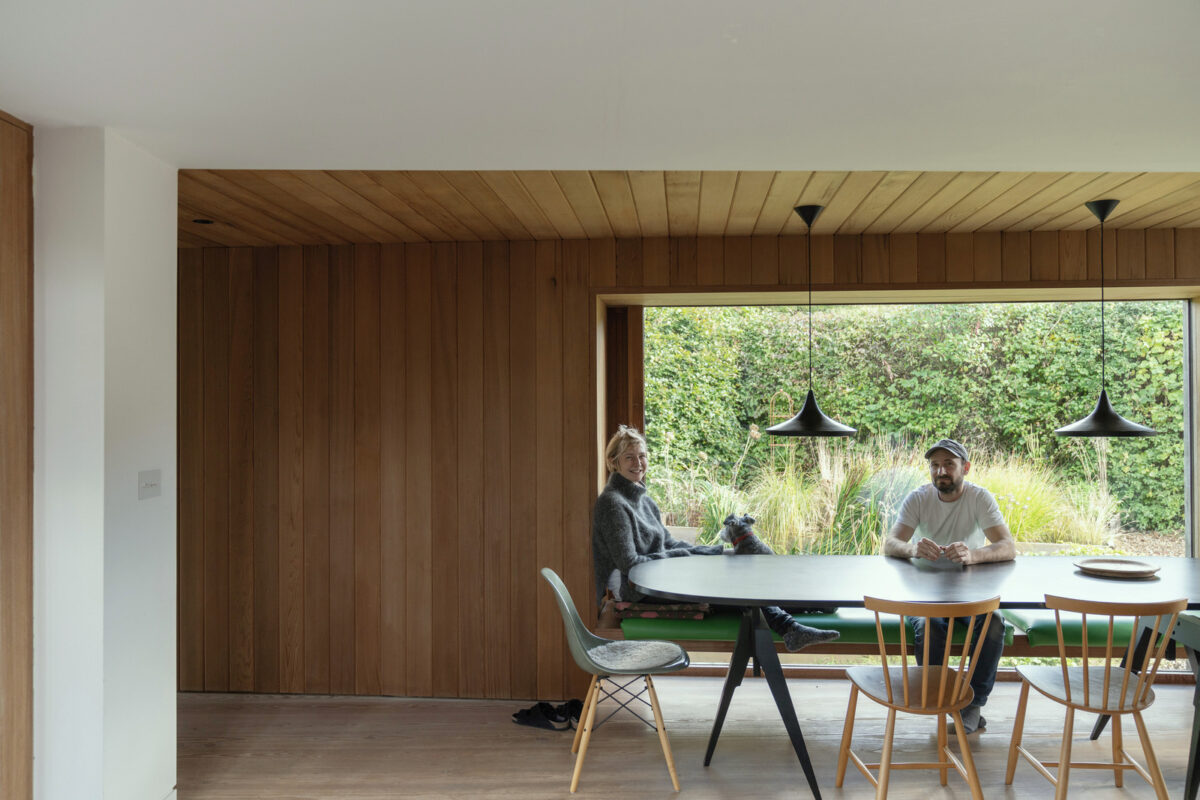
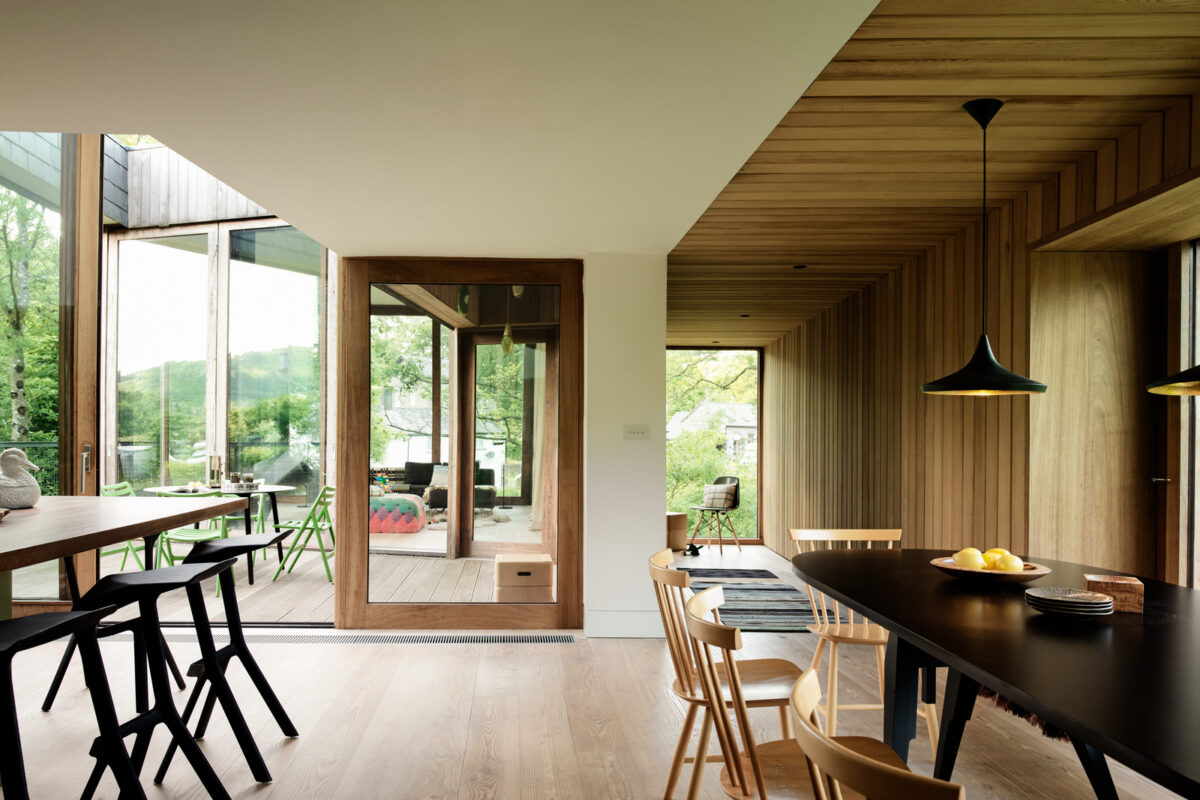
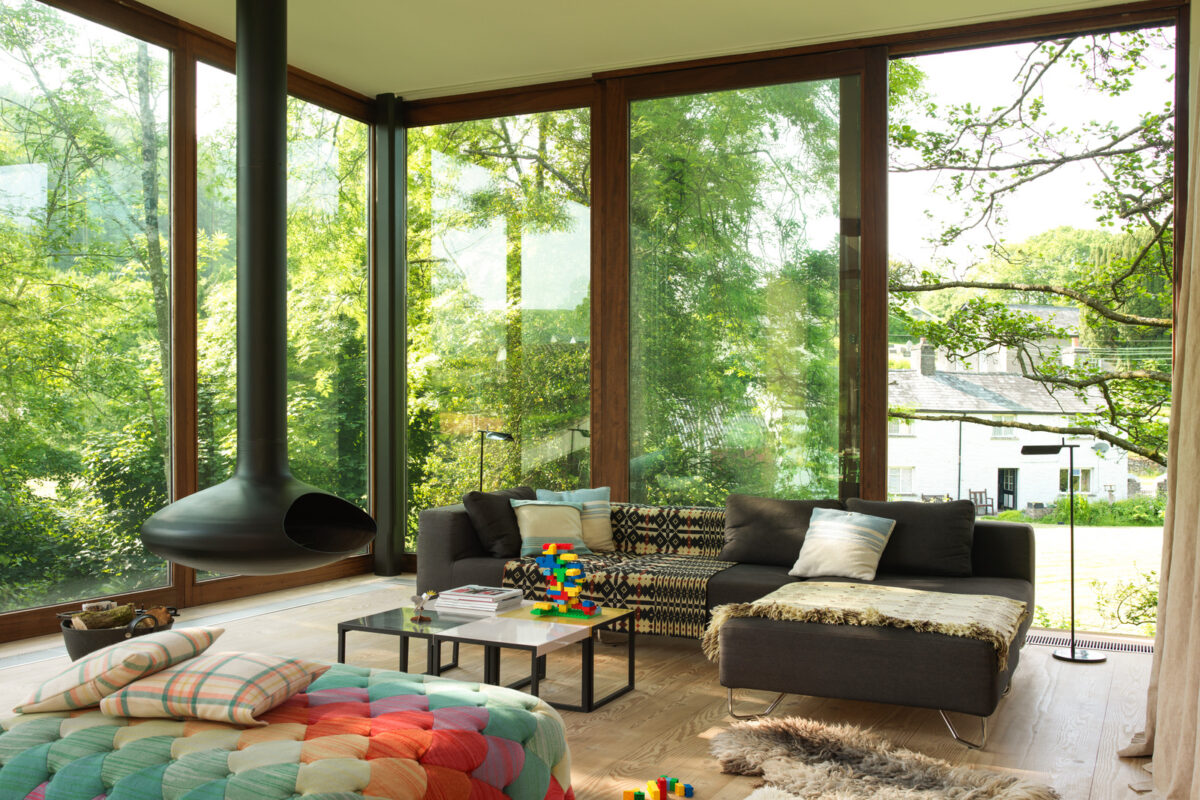
Jeremy Young: “We joined forces architecturally in the early 2000s. At that time, it was less common to build your own house so we hatched a plan to build something in the countryside together. Sarah wanted to be by the sea; I liked the mountains.”
Sarah Featherstone: “We saw the site and immediately fell in love with it. It was pretty much the centre of this tiny little hamlet, but it hadn’t been built on before and it’s got 60 metres of river frontage. We saw that and knew we could do something exciting …”
Jeremy: “It wasn’t by the sea, but it persuaded Sarah because it had this watery element to it.”
Sarah: “That constant flow of water is lovely; it’s always moving. And you can fish in it – we have trout and salmon. Under the house there’s a confluence of two rivers, and there’s a deep plunge area. My favourite spot is under one of the bridges, where the water cascades through. There’s a rock arrangement in this waterfall which you can sit in like a throne.”
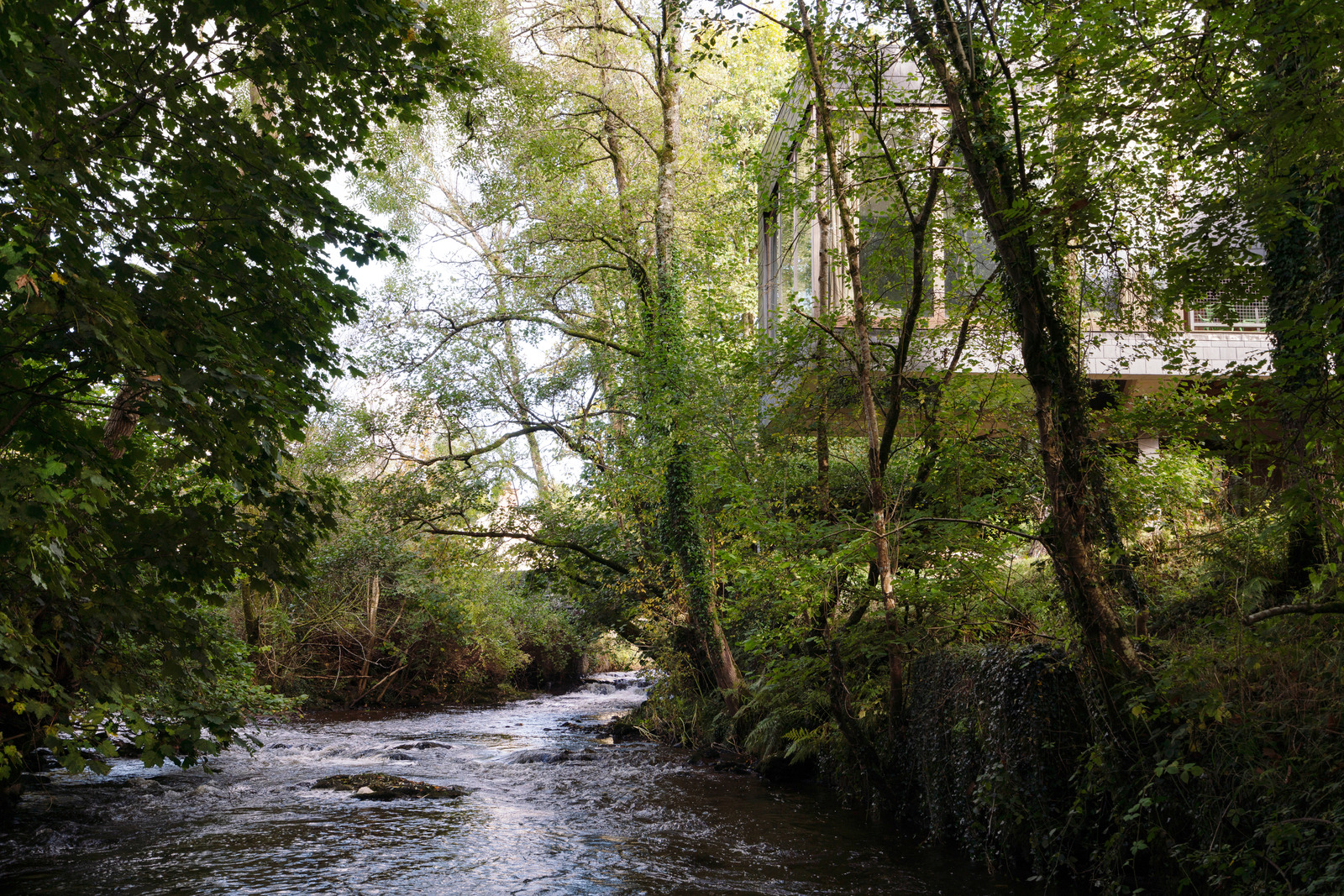
Jeremy: “The region is very easy to get to from London, and it also acts as a gateway to the rest of Wales. This whole area of mid Wales is just a fantastic, wild space unlike anywhere else in the UK. It’s got this hinterland feel.”
Sarah: “Also, in terms of policy-making, Wales is really forward thinking with policies such as the Wellbeing of Future Generations Act. I teach at the Welsh School of Architecture at Cardiff University where they are really passionate about social values and we really feel that – as a practice – we share a lot of those values.”
Jeremy: “Ty Hedfan embodies our practice because of the site specificity, the contextualism of looking at the history of the site, and taking some cues from it. When we’re taking on a project, we always research the site’s past. We were definitely inspired by the very distinctive shape of a Welsh longhouse – they’re low-slung, and they sit in or on the hill, rather than above it.”
Sarah: “Yes it’s also little things, like where the labour and materials come from – the slate and the pennant stone – being locally sourced.”
Jeremy: “A lot of people who come to the house say, ‘Oh, it’s amazing how you’ve incorporated an existing ruin in your design.’ And we go, ‘What are you talking about?’ The pennant stone just looks so much of the place, gnarled and lovely. A lot of modern architecture looks quite whizzy, like we kind of sit down with a sketchbook and go, ‘There it is; that’s the perfect design.’ Actually, all our work is all about responding to the site, and deriving the architecture from the site. It was very important for us that it was a very contextual design, rather than just a one-off.”
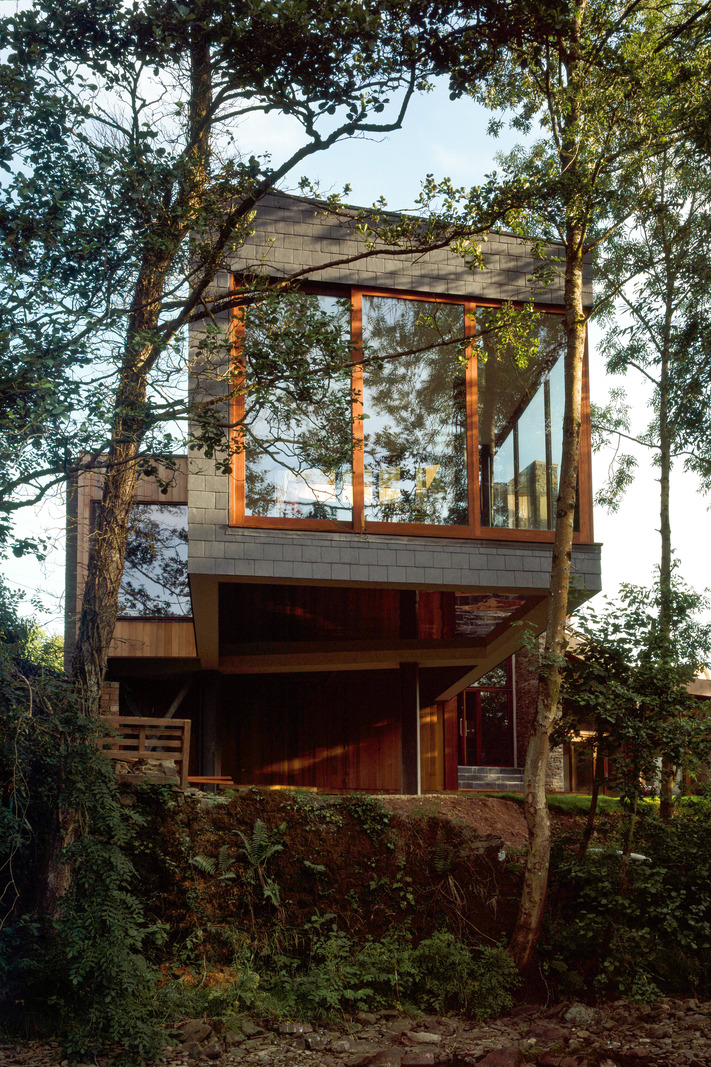
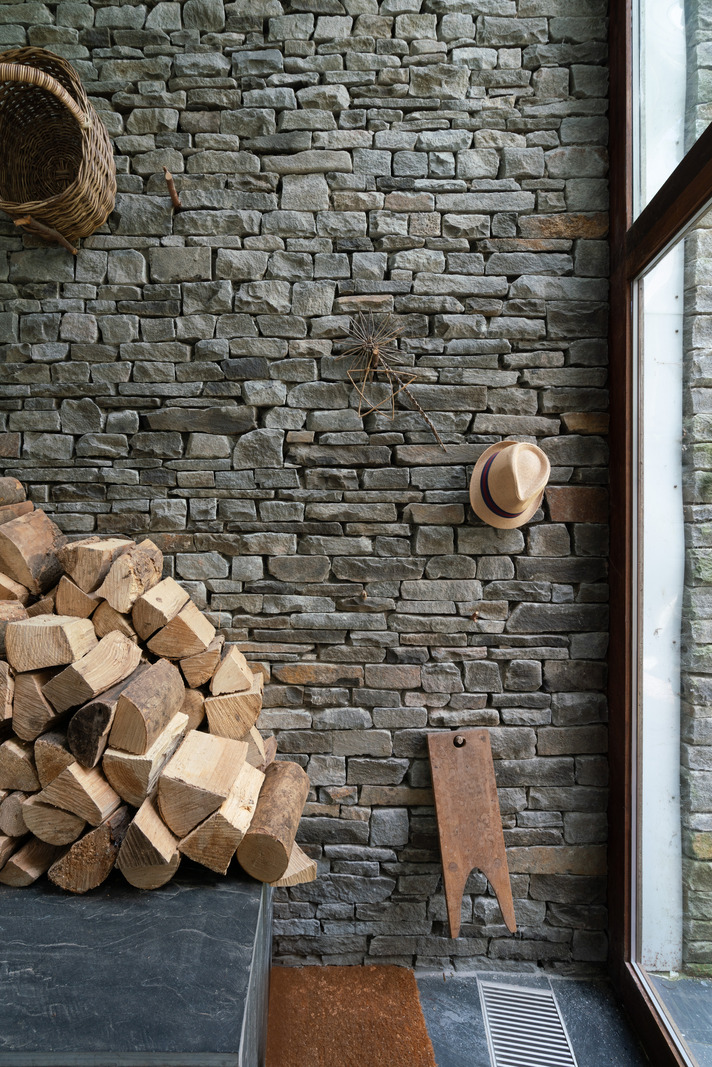
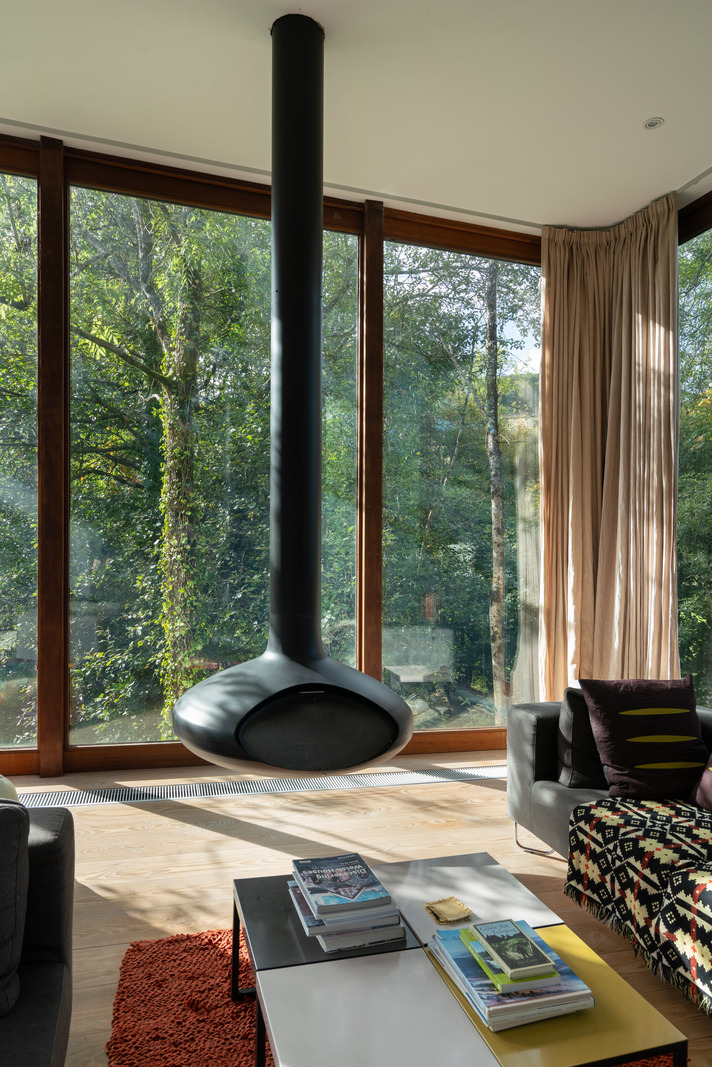
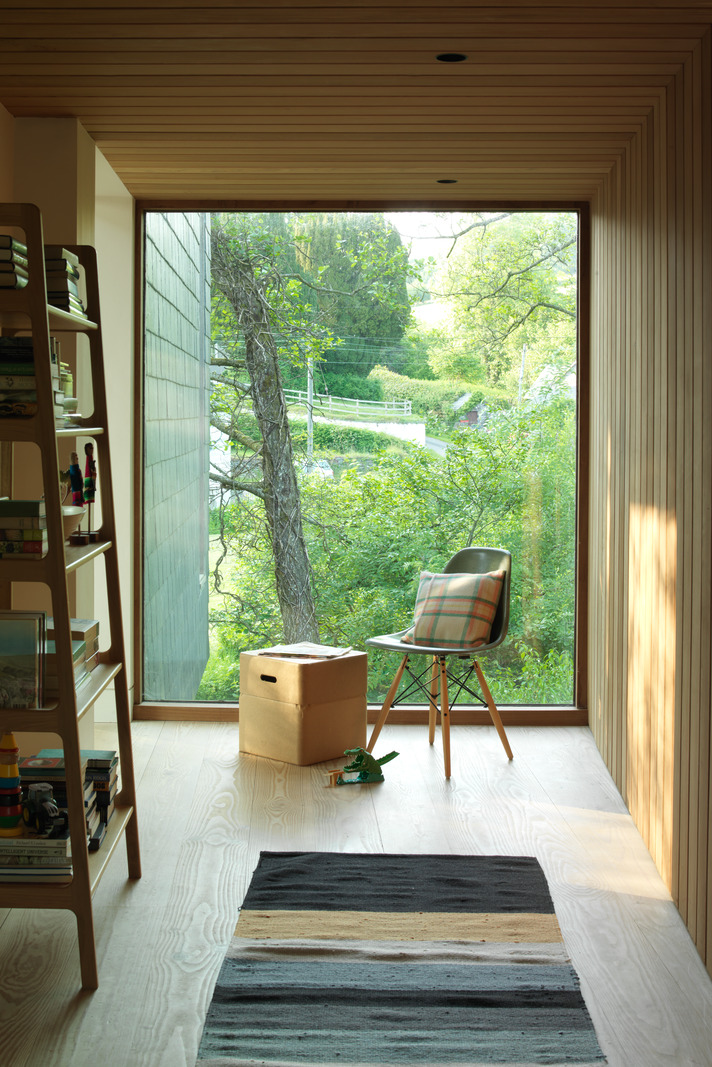
Sarah: “We talk sometimes about ‘baggy space’ and the idea is that architects shouldn’t be so dictatorial in terms of how they design a house or a building that it denies other people from making it their own. I think we’ve anticipated that in the way we designed Ty Hedfan – to allow that flex. You could say we’ve got five or six bedrooms here, for example, but equally you could just have three because the spaces are deliberately designed to be used in different ways.”
Jeremy: “I’m always happy that people change things for themselves; I think architecture should be inhabited and changed. This building has got a lot of flexibility, and it’s surprising, too. We made it all about the river. We thought of it kind of like a Fallingwater scenario. But actually, because we’re up high and we didn’t have any foundations below it, it enabled us to keep all the trees around it. And when you’re in the living space, the overarching feeling is one of being among the trees, like you’re in a treehouse.”
Sarah: “You really feel the different seasons and the changing light at different times of day. When the leaves are out, you get the shadows dancing across the room; when the branches are bare, you get these amazing views up to the hills. So when people ask us, ‘Where’s your favourite spot in the house?’ My answer is that I’ve got lots of favourite spots, because it just depends on what you’re feeling and what time of day it is.”
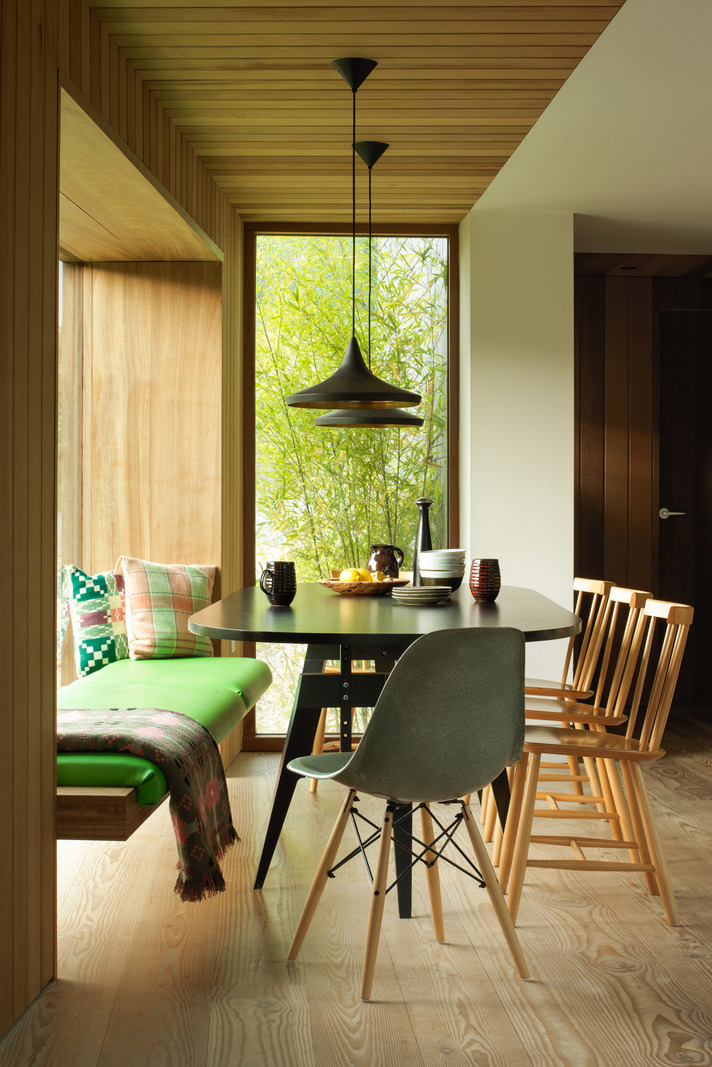
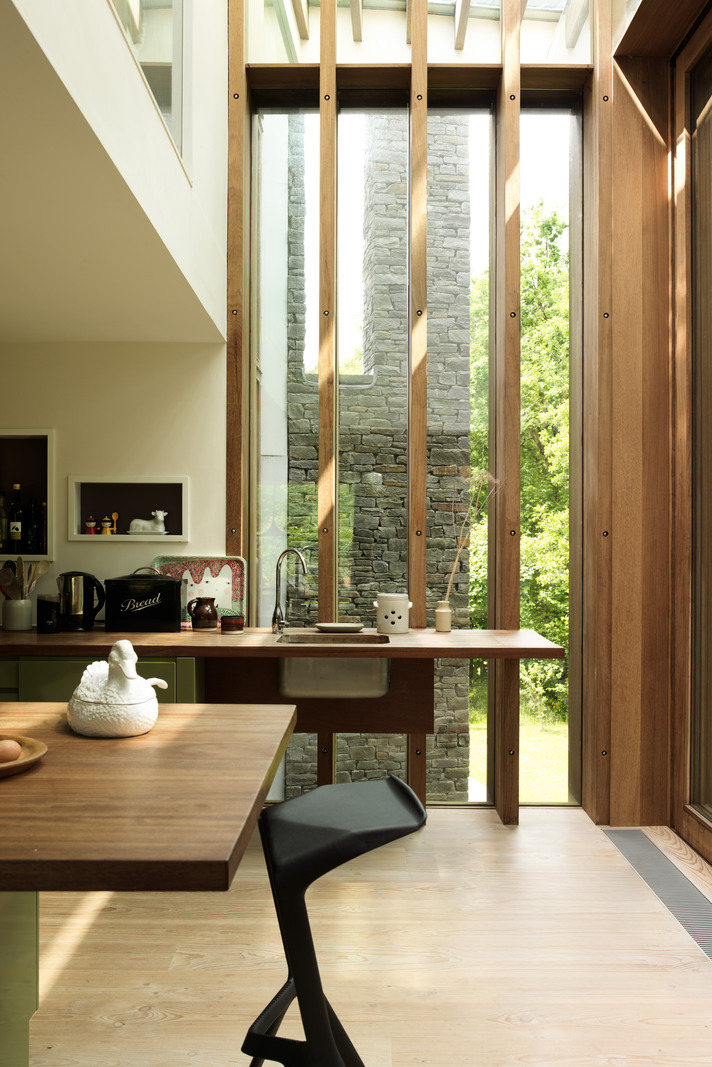
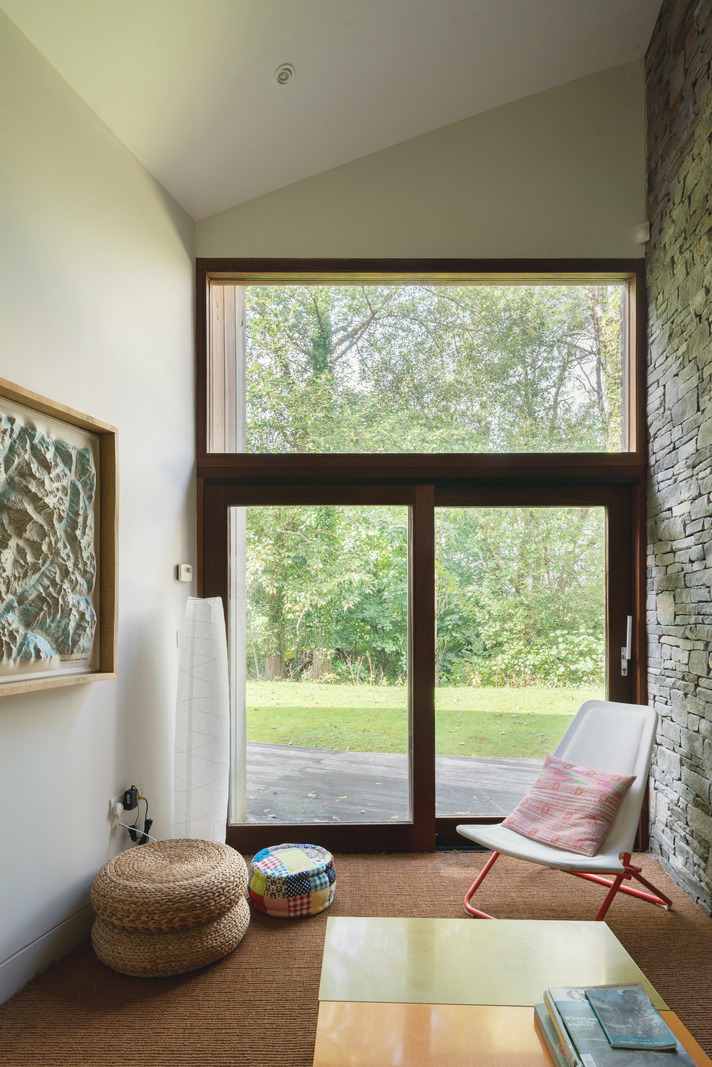
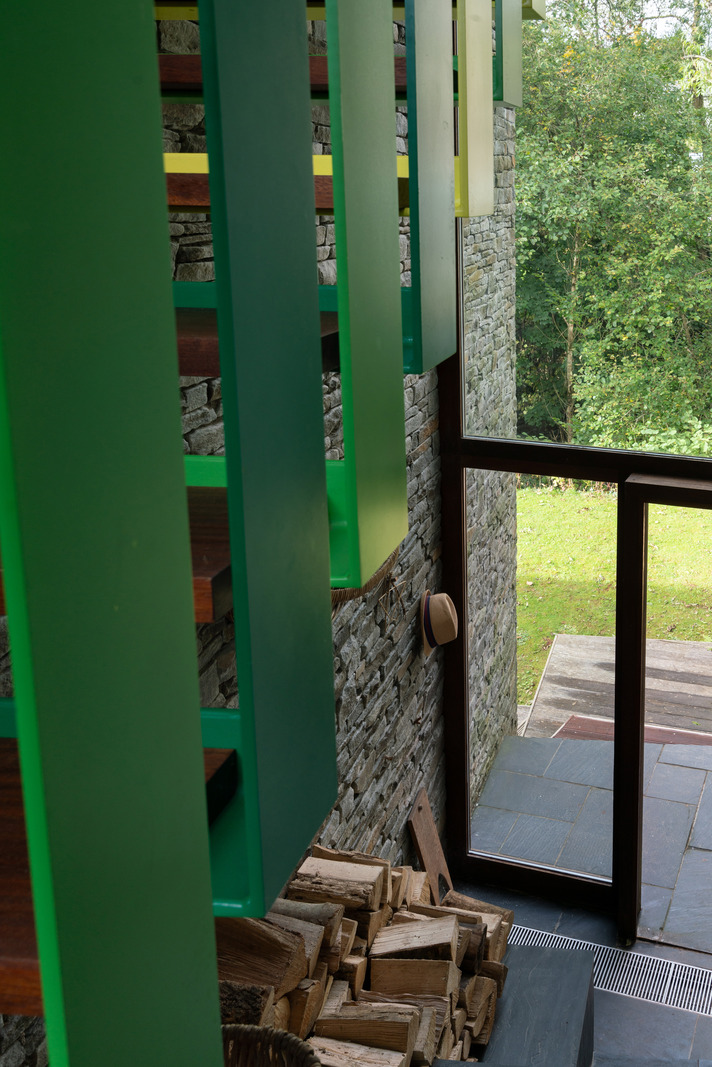
Jeremy: “For me, home is about a journey through the day. You start in one place because there’s a nice bit of sun in the morning, and that’s where you have your family breakfast. And then there’s a study space which might be a bit more out of the way and quieter, and there’s a big living room that everyone gets together in, and it’s noisy and fun. Whenever we design a house we try to provide enough spaces so you can inhabit it in the different ways that you might want to. My perfect home is to be able to find those moments and spaces during the day. It’s about being able to get together and also disperse, so you can have your private time and your public time. And the architecture should support that.”
