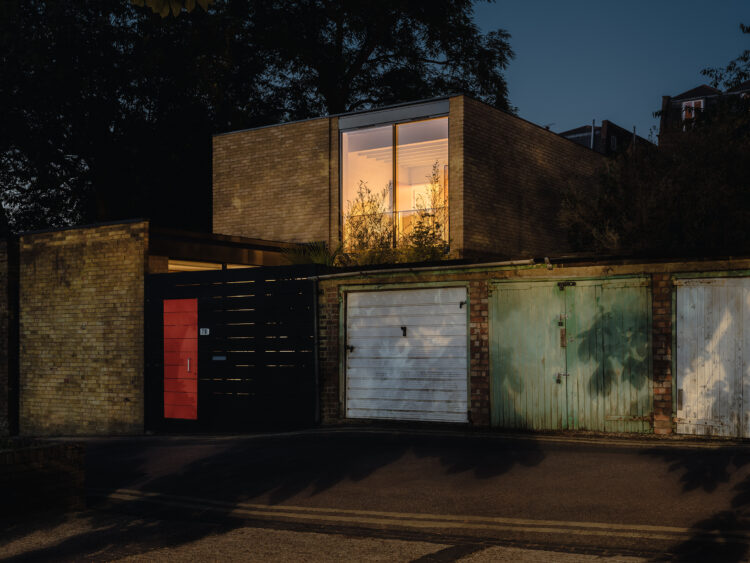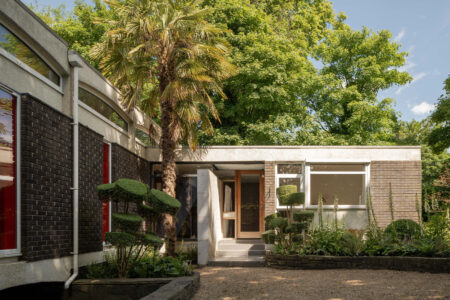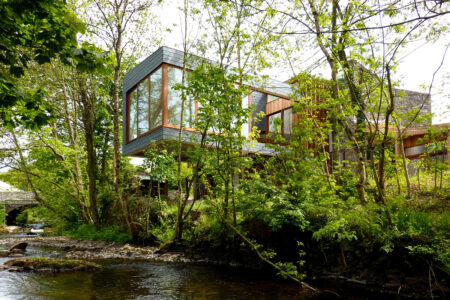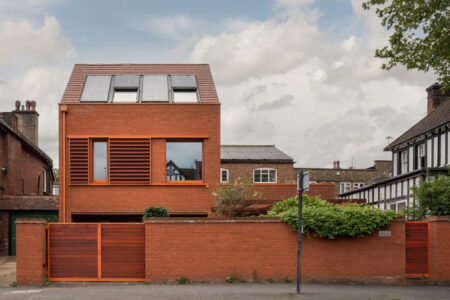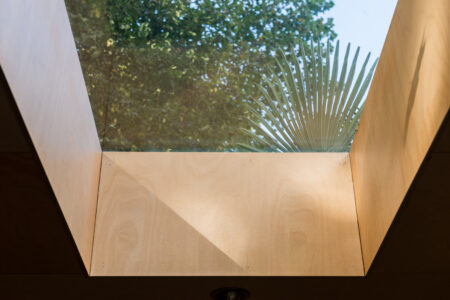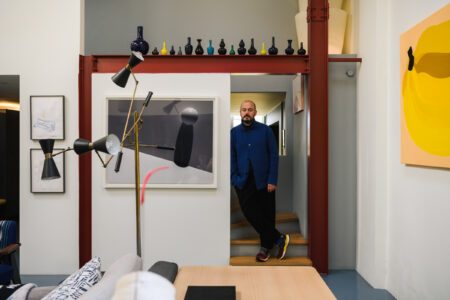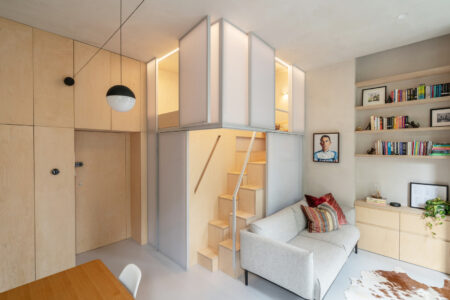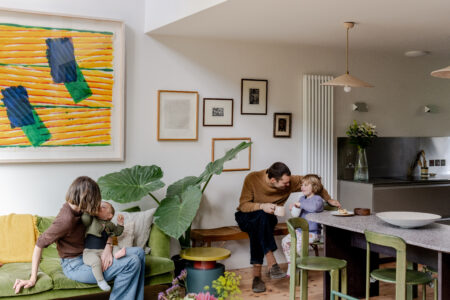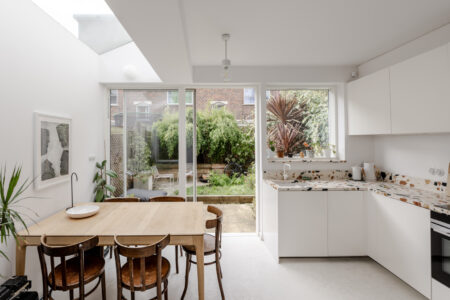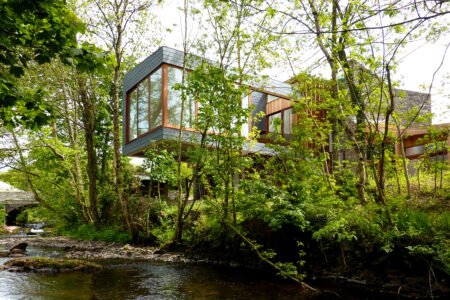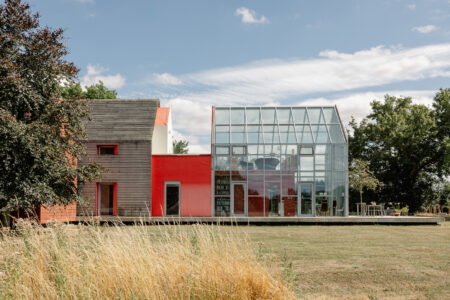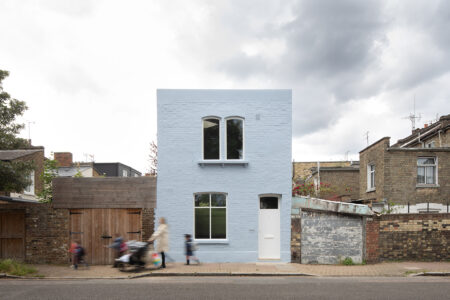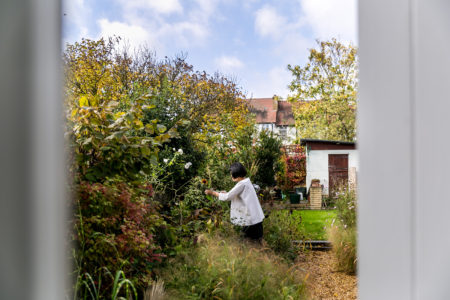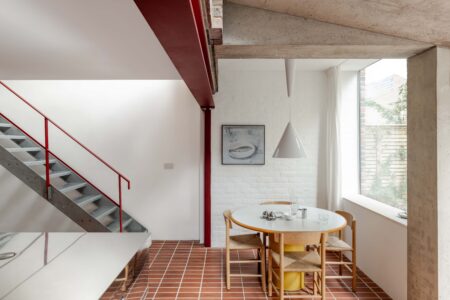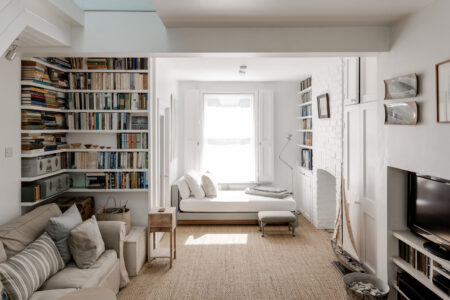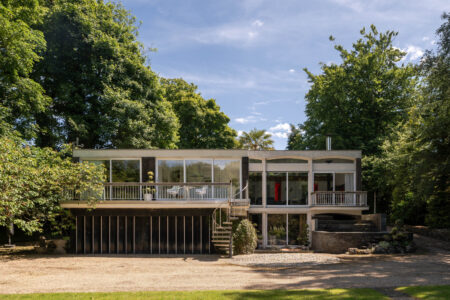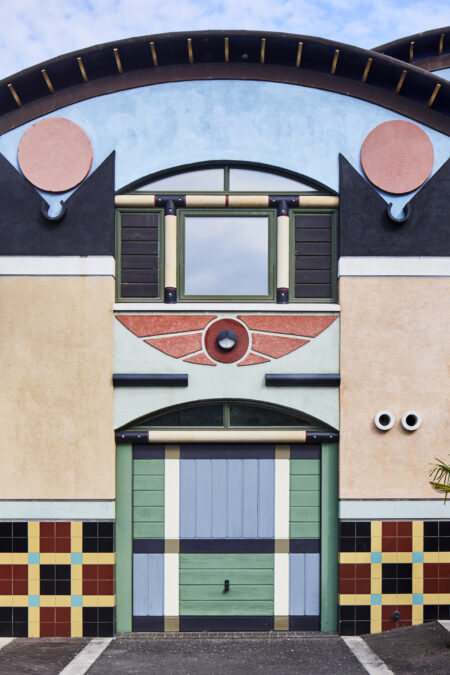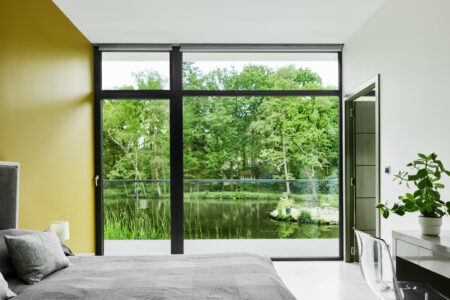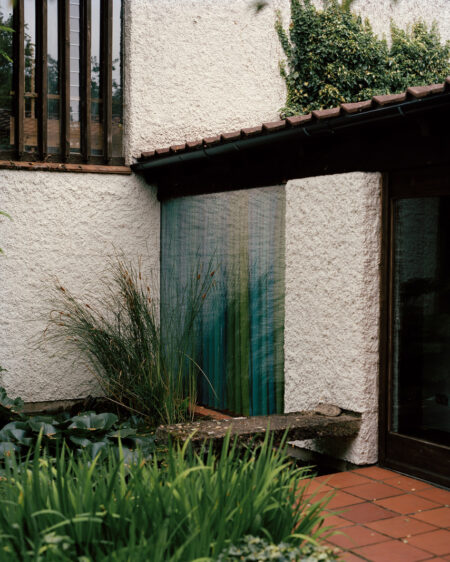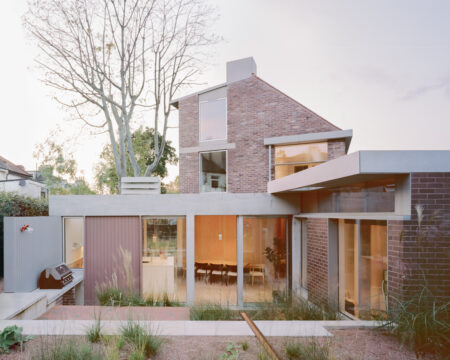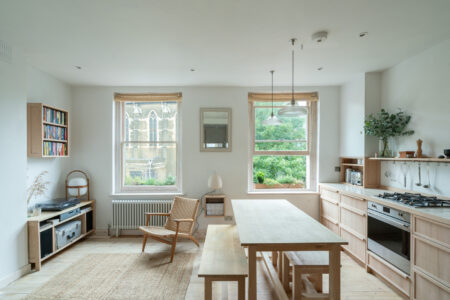Portal of change: the gentle evolution of Harfield Gardens – the family home behind the orange door
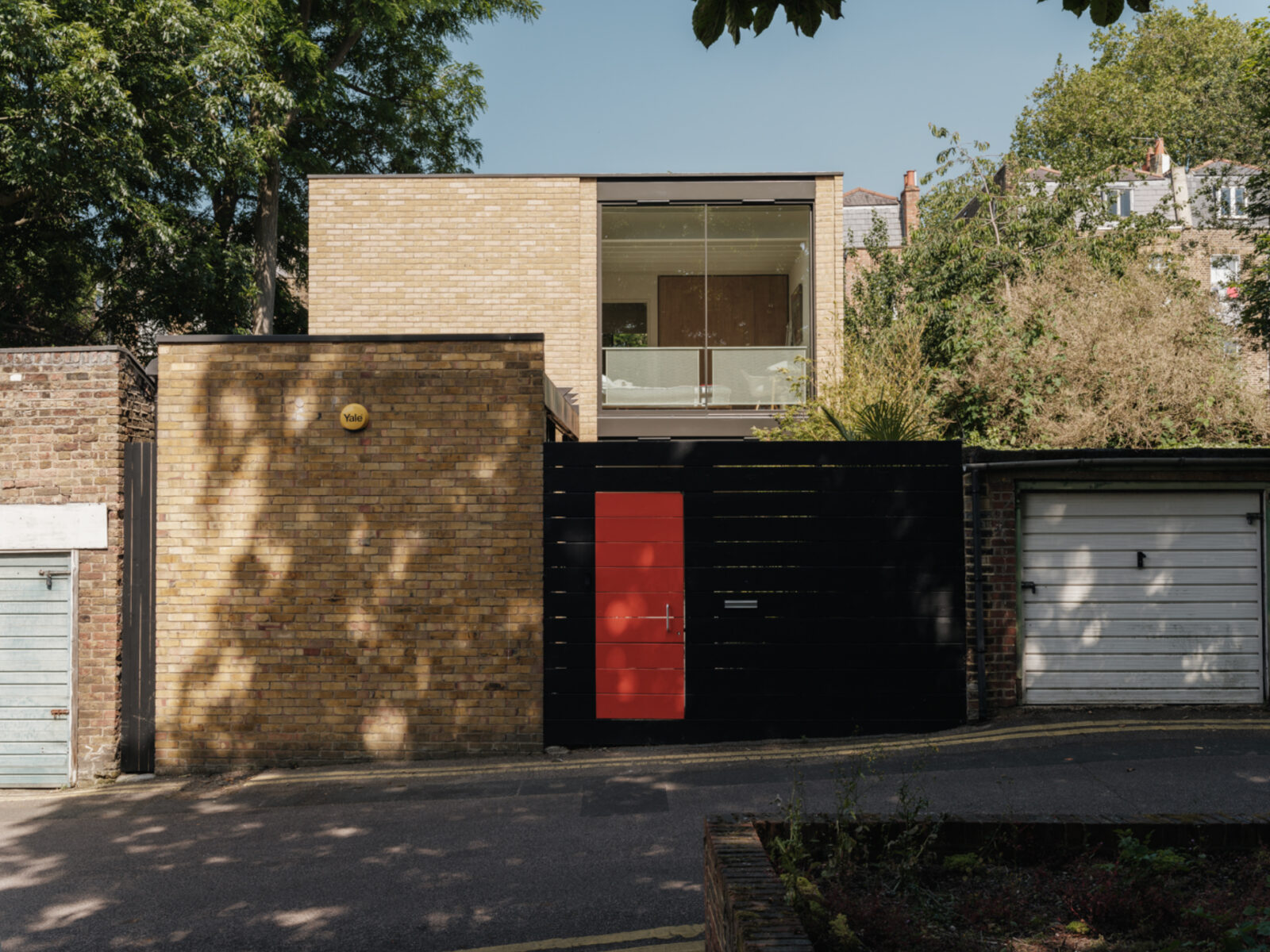
Words Sonia Zhuravlyova
Photography Elliot Sheppard
On a quiet mews in Camberwell, behind black fencing and a bright orange door, sits what was once a single-storey steel, glass and brick house. Built in 1979 by the architect Martin Crowley, the house has recently been sensitively reimagined by Quinn Architects. The Modern House has, over the years, witnessed the gentle evolution of this discreet, unique home. (For fans of before/after images, you’ll find the original listing here, and its second incarnation, here.) Its current owner, semiotician Ruth Somerfield, is the latest to reinvent what lies behind that distinctive portal.
With a focus on retrofitting and preserving modernist architecture, Quinn Architects ticked all the right boxes for Ruth, who sought to add a second storey and reform the interiors whilst keeping the spirit of the house intact. “I really researched the architects and how they would respond to this kind of house,” says Ruth, who found the firm through The Modern House directory. “The site required a bit of understanding because it’s a really special place. Plus, we are in a conservation area, so the update had to be appreciative of its surroundings.”
The build, which retained the original footprint, took 10 months and Ruth now has a four-bedroom family home, which she shares with two teenage daughters and two dogs. “When the work was going on, the roof had to come off, so I was left with just four walls. It would have probably been cheaper to just knock it down,” she admits, “but that’s not what it was about. It was about taking something beautiful and architecturally interesting and giving it its next chapter.”
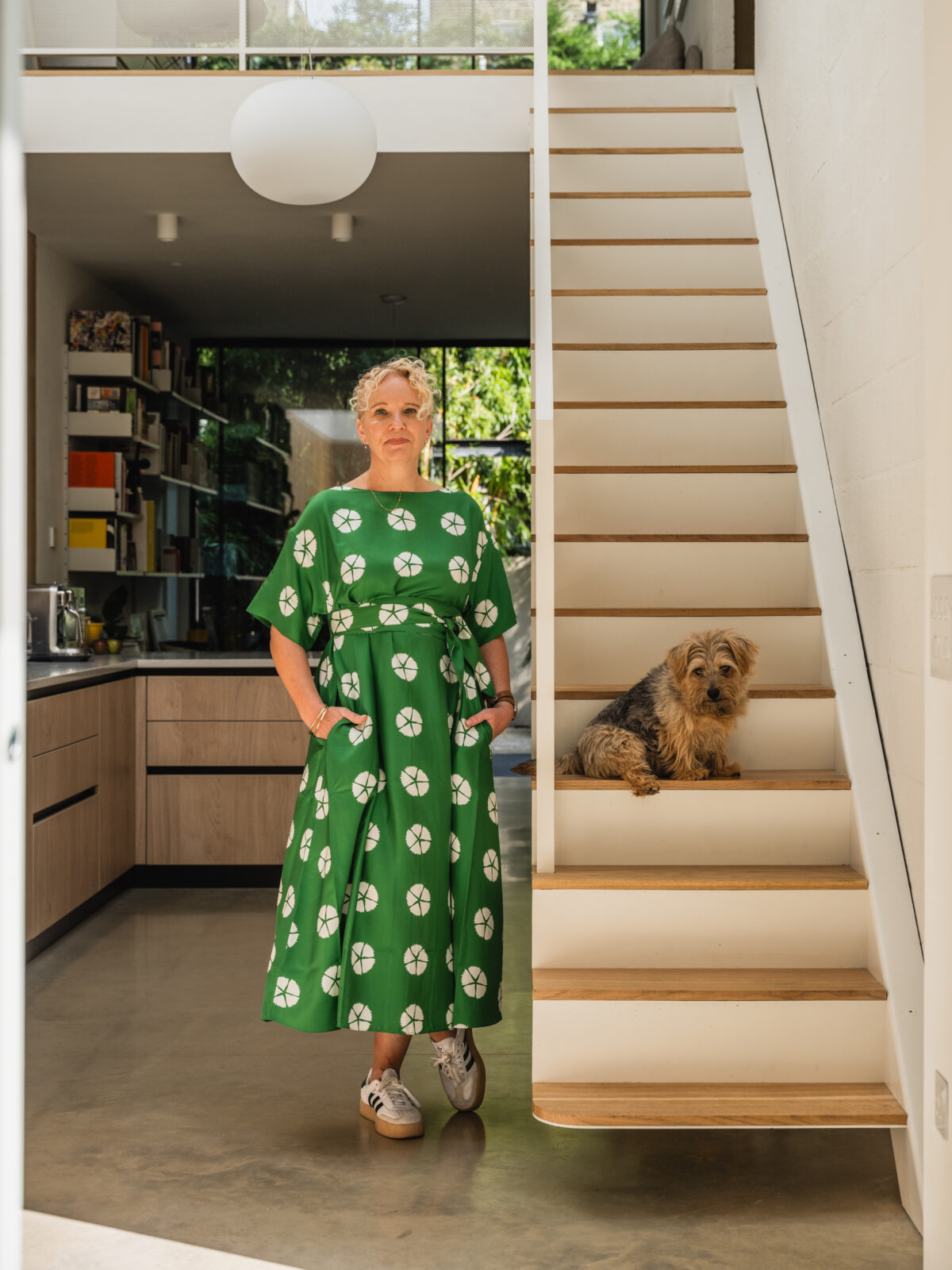
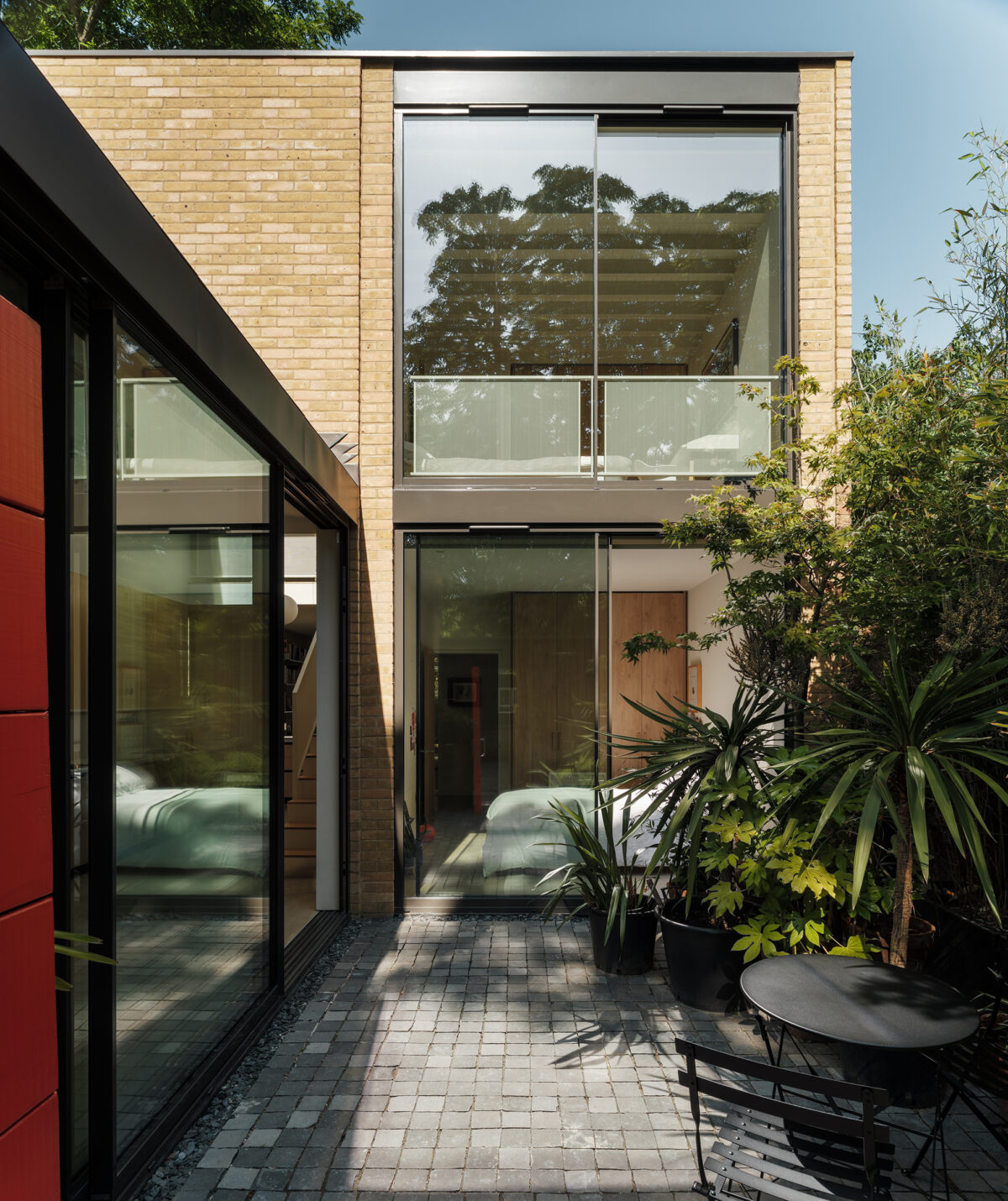
Ruth Somerfield: “I knew about the house because we had lived nearby before, and we wanted to return to the area. I sold our house through The Modern House and Harfield Gardens popped up at the same time. I’d seen its orange door before and was always quite intrigued to know what was behind it. My initial reaction was: ‘We can’t live here, it’s way too small for a family and two dogs.’ But we went to view it just after lockdown and as soon as we walked in, it just felt very different. I knew it was a one-off.
“When something is unusual or interesting, it would be easy to leave everything in aspic, but things must move on. What worked in 1979 isn’t necessarily going to work today. The architect, Martin Crowley, based the design for this house on a Californian Case Study house. It’s basically a glass box, which works for California, but not so much in a wet, damp climate. It was freezing and with the original floor-to-ceiling, wood-framed, single-glaze windows throughout, the condensation was a real problem. The radiators were original and they simply weren’t efficient enough. We lived here for one winter while we were waiting for the planning permission to go through, and it was bitterly cold even with two wood burners …
“I struck gold with the team I worked with. I chose Quinn Architects because they had worked on houses in California before, so they understood that kind of language. And our builders, Modernarc, were fantastic. We didn’t want to start from scratch or rip out the soul of the house; it was about giving it the next lease of life and everyone understood that.
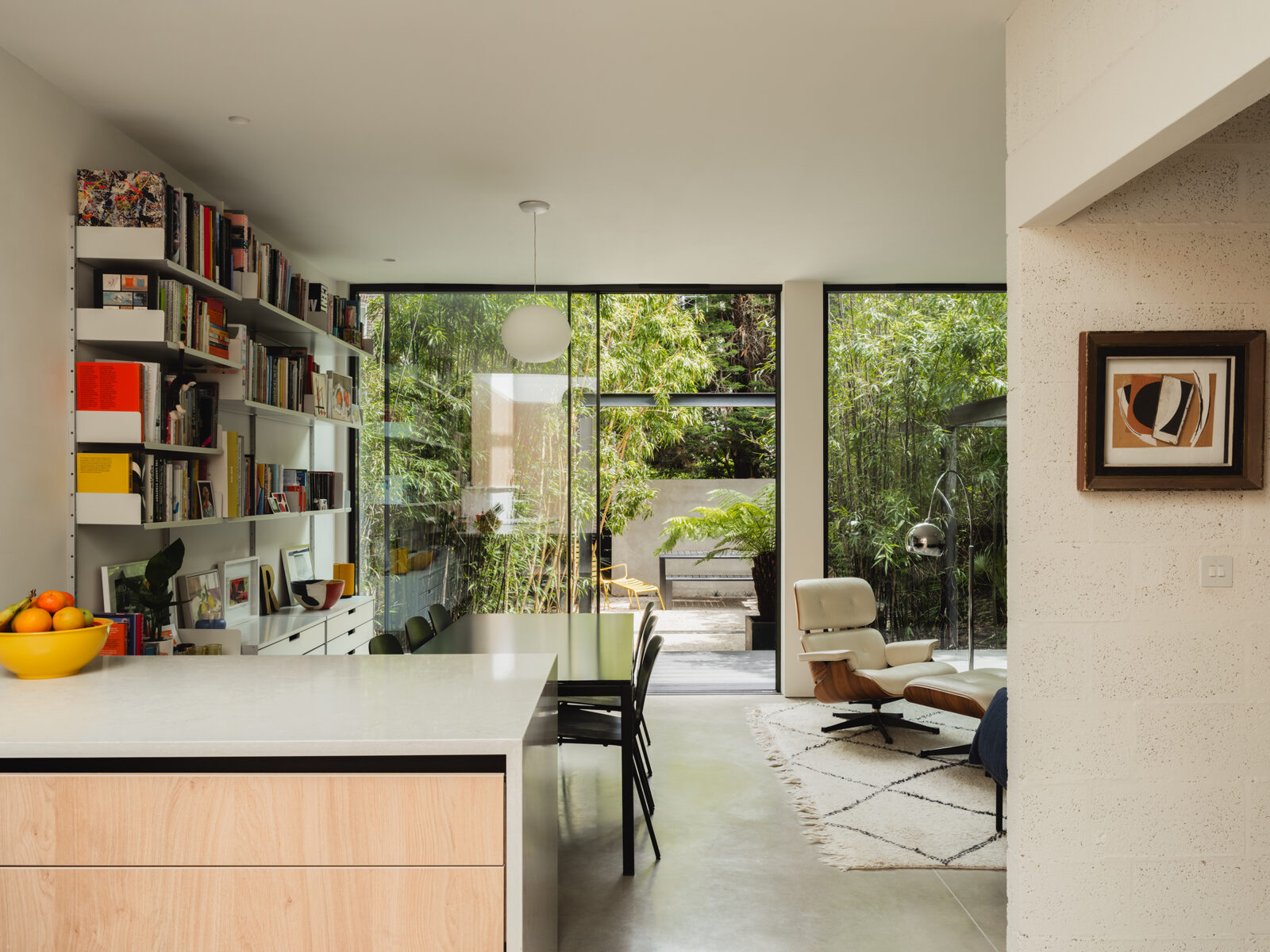
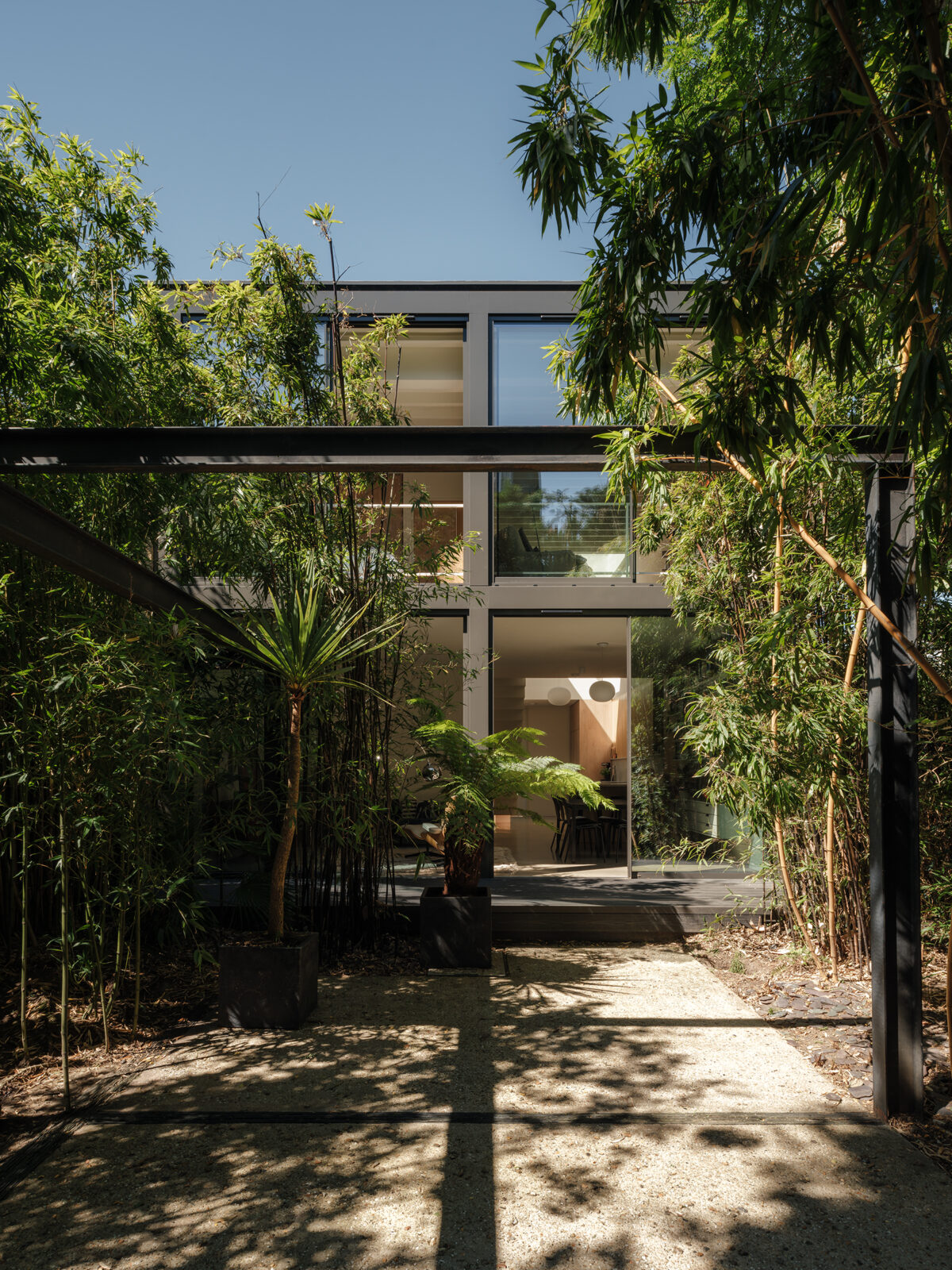
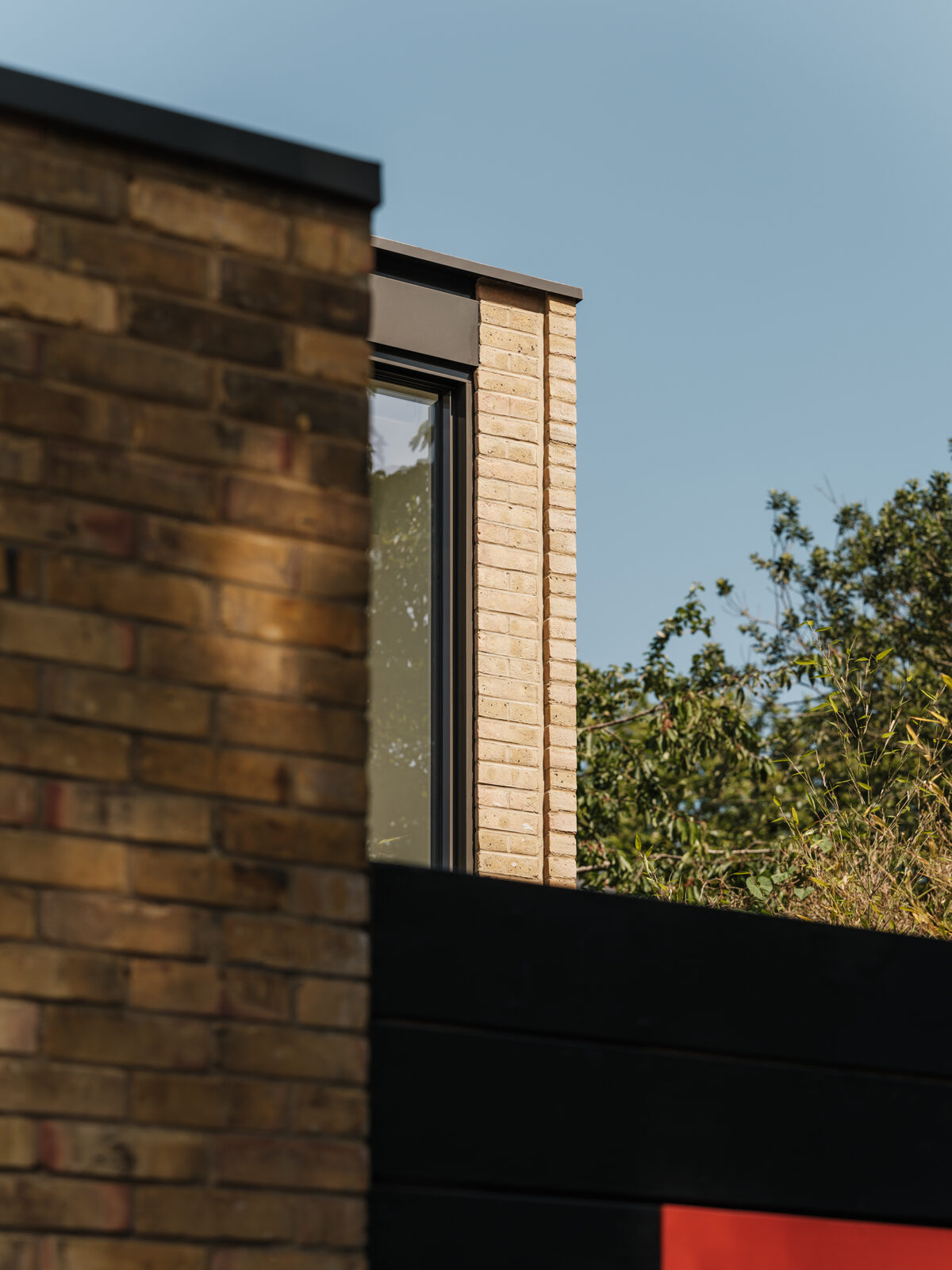
“Harfield Gardens was originally a single-storey house and we didn’t alter the footprint – we added another storey. We retained the original 1970s brickwork – which is quite rough and rugged – and continued this up to the roof, which remains flat. There were incredibly low ceilings before but we now have a double-height space with a light well, an amazing skylight and an additional living space on the top floor. The light and shadows shift all the time here. You can even shower under the sky, which is a wonderful experience.
“Before, there was a brown tiled floor that was freezing; now there’s underfloor heating throughout. We’ve got polished concrete floors downstairs, which are a beautiful sand colour, and there’s oak flooring upstairs, a timber ceiling and an oak-panelled kitchen. I hate the word neutral, because it makes it sound boring. It’s not neutral, but the house has a lightness and a calmness to it. It was always a really magical house, but what has made it even more so is all this additional light, warmth and openness.
“The ground floor has been completely opened up. You walk into this big, open living room and kitchen with proper storage that really works. It’s all seamless. The upstairs living area is lovely to disappear into in the evening. I’ve got two teenage daughters and the wonderful thing about this house is that I actually get to see them all the time, because of the way the space flows.
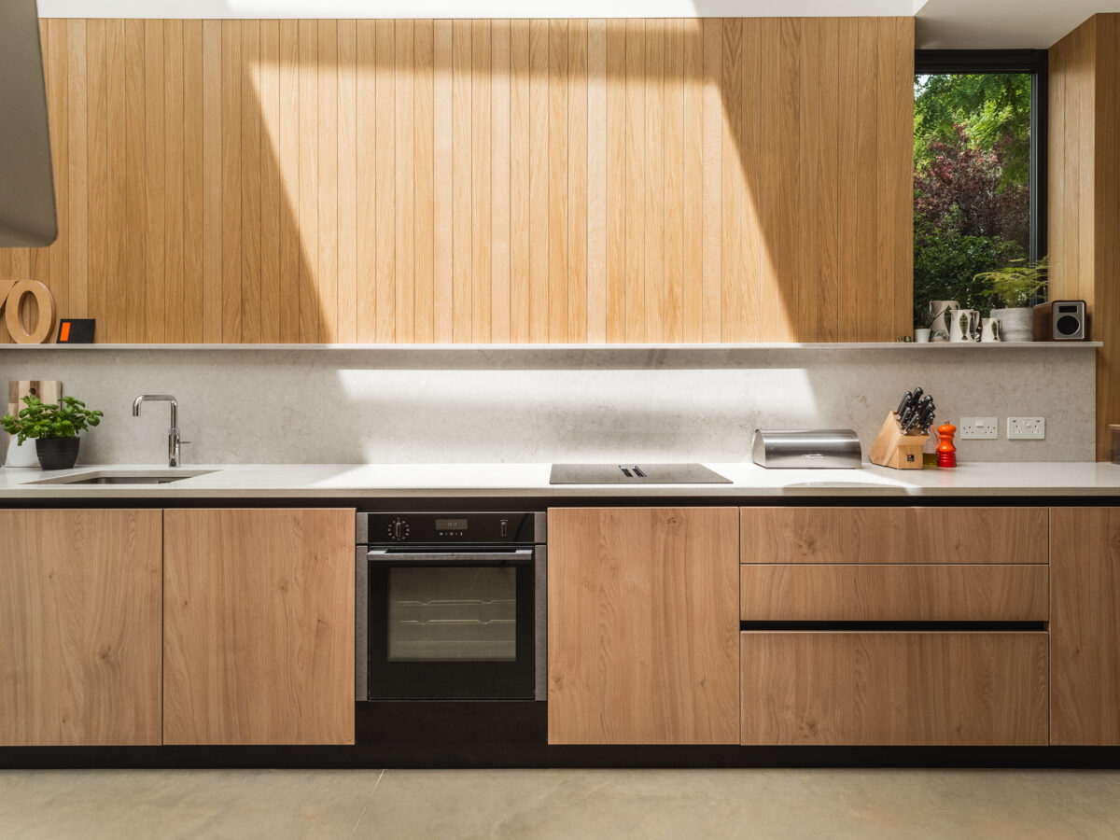
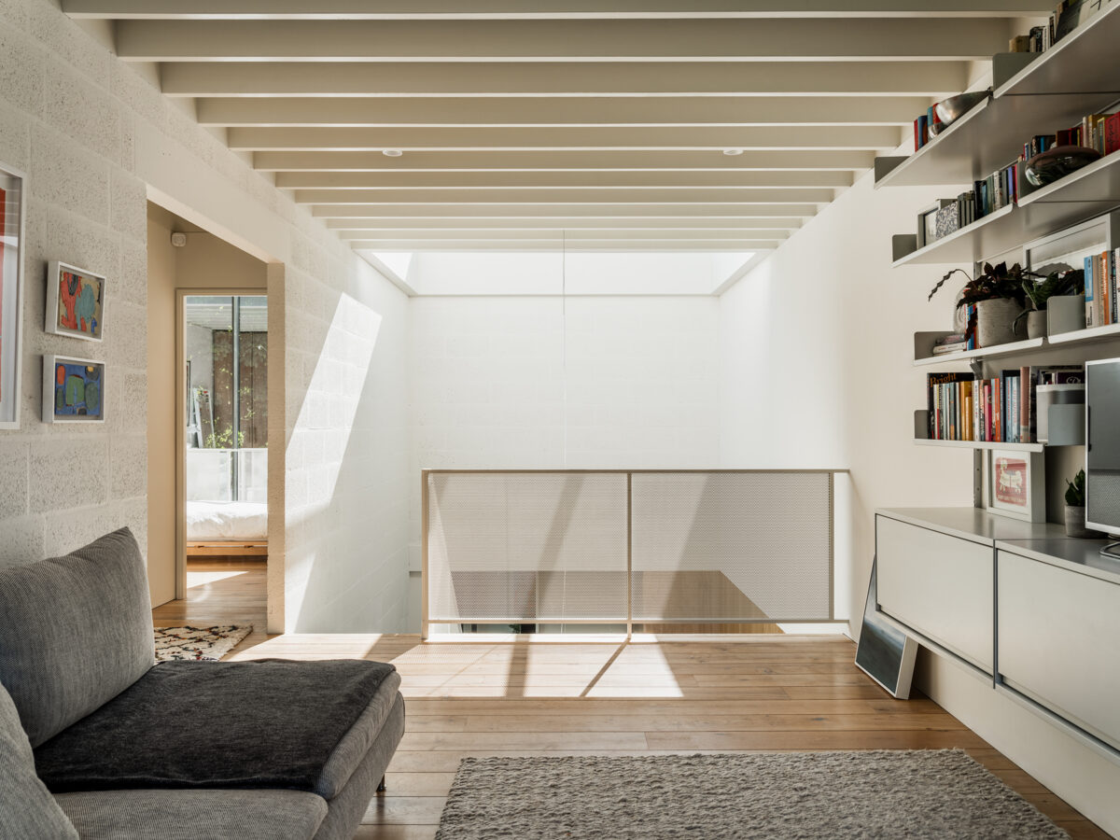
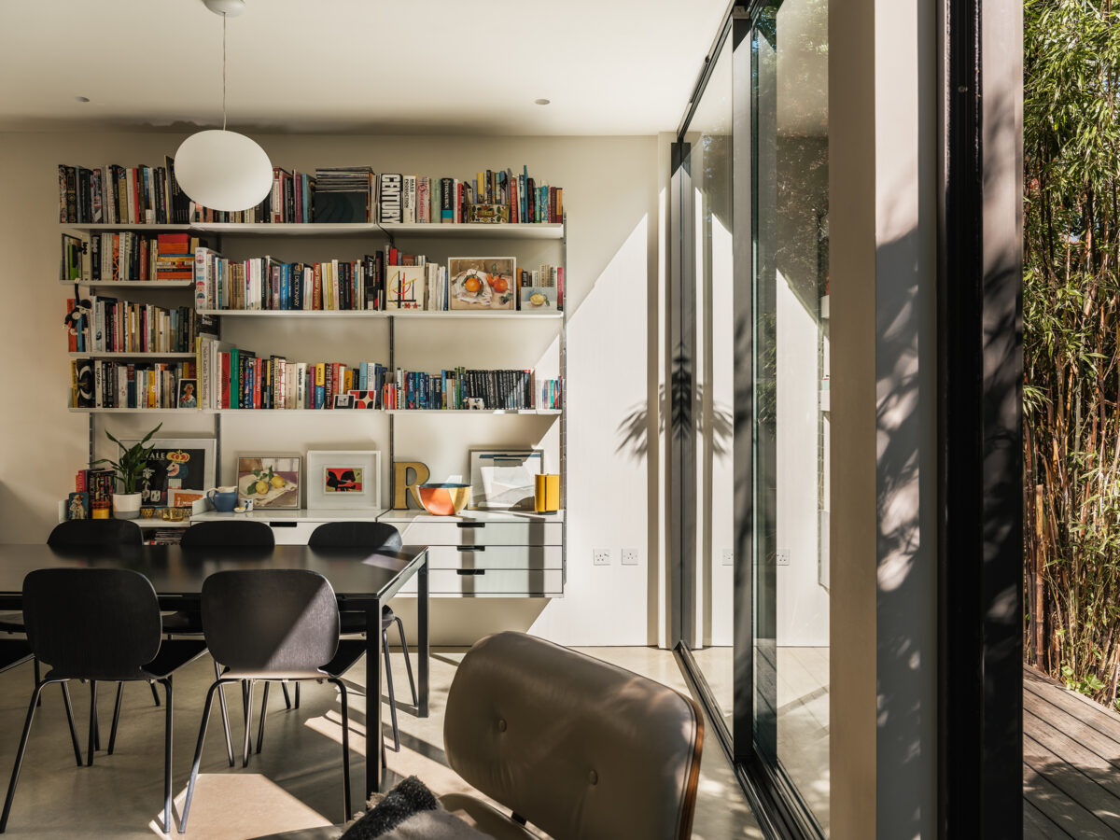
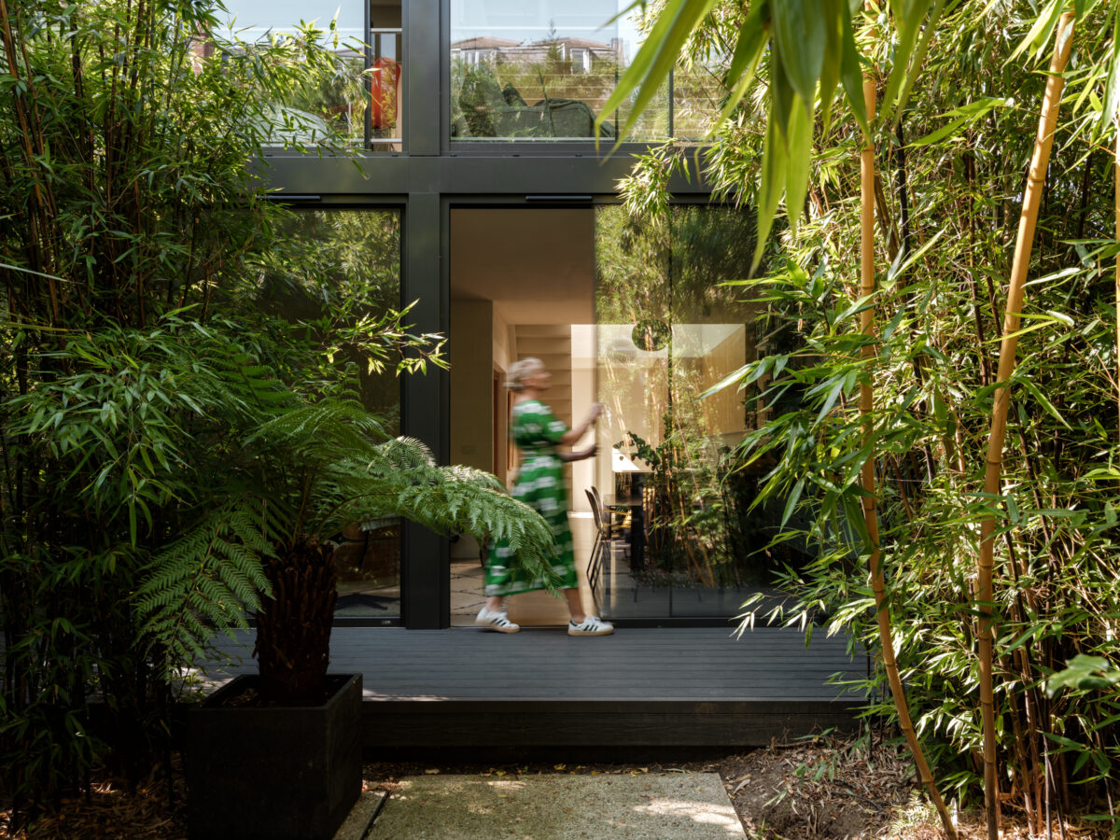
“You feel completely connected to the garden here: all the windows open fully and we are surrounded by established plants and trees. My next project is to make more of an architectural plant garden. We’ve put in new decking but kept this original metal structure. We hang a hammock on it on hot days and it’s the most perfect place to be.
Another feature we’ve held on to is the orange door at the front. The architects were keen to replace it with a new screen, but I decided to keep it. It’s an amazing colour – and it helps people find us on what is quite an incongruous location in between the mews garages.”
