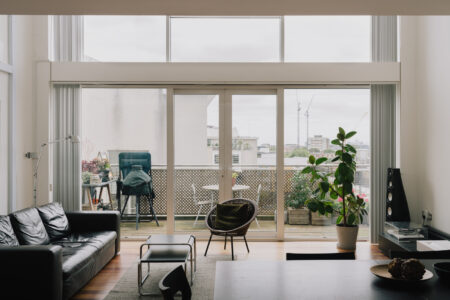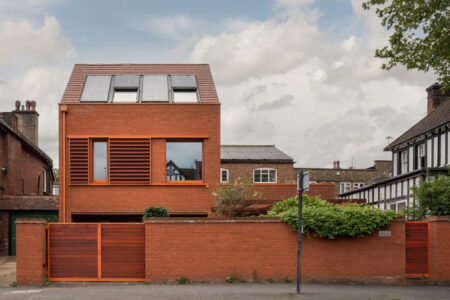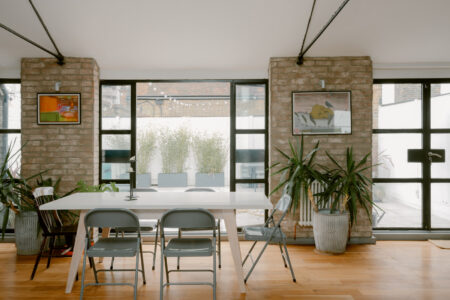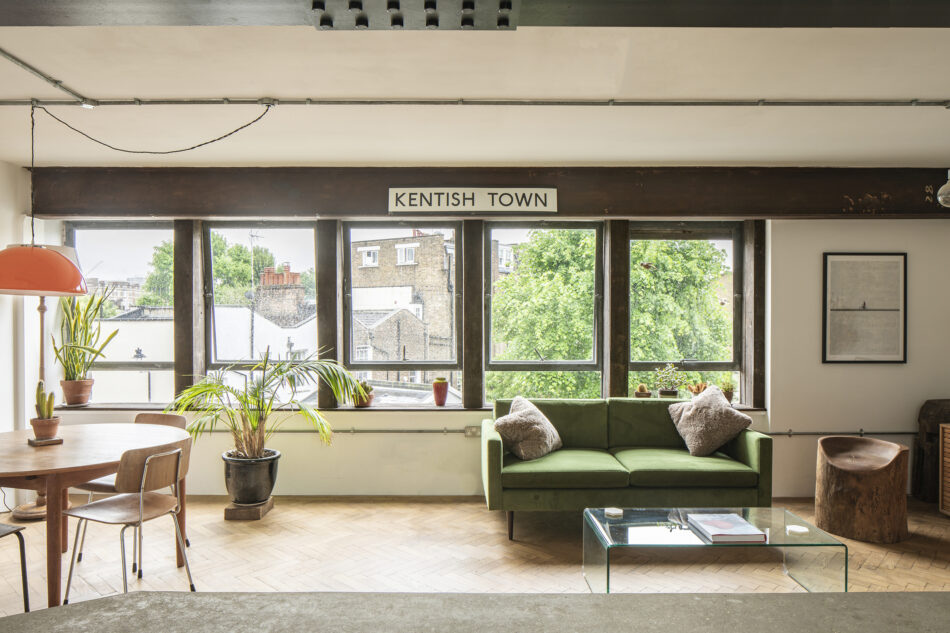
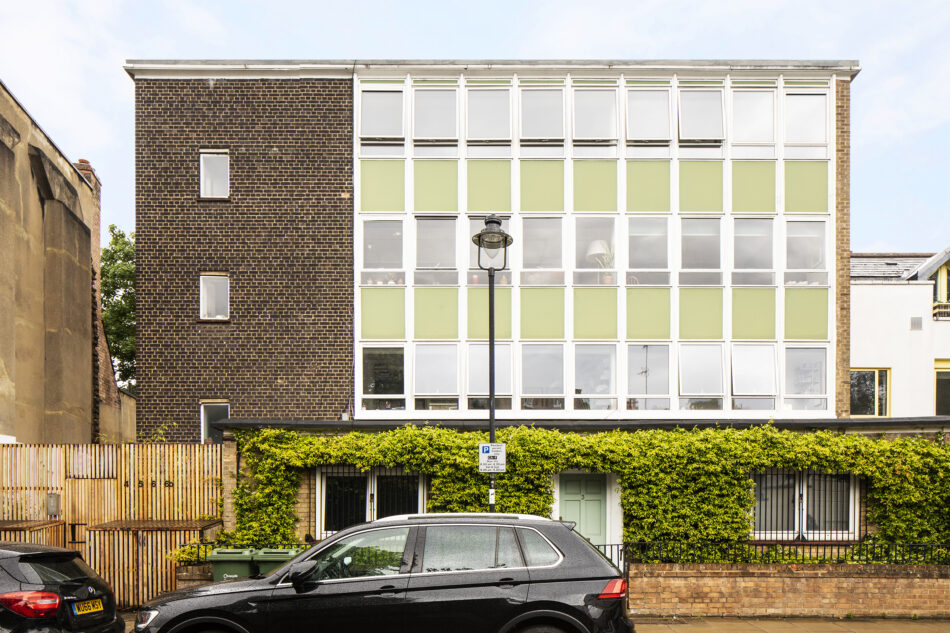
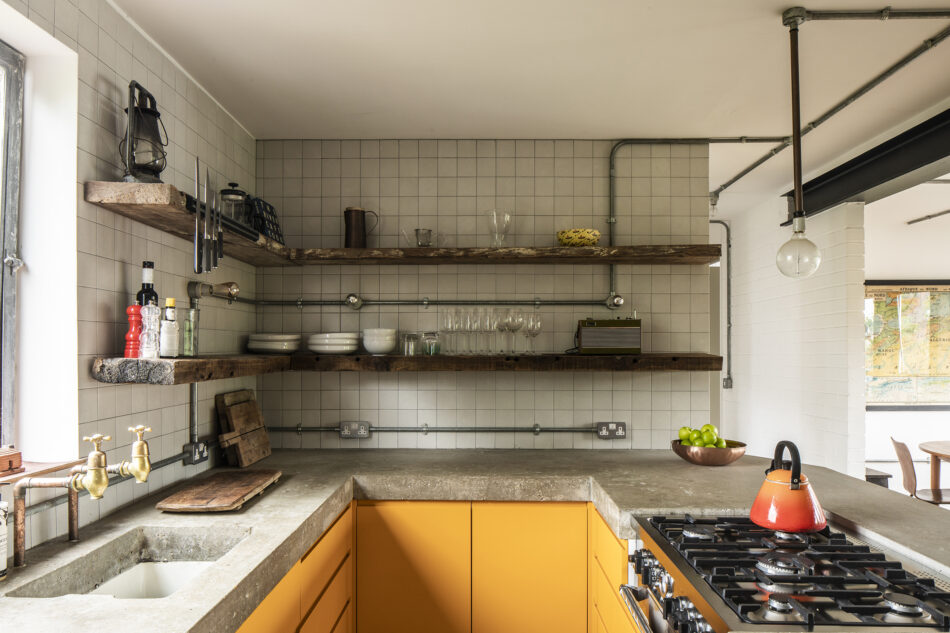
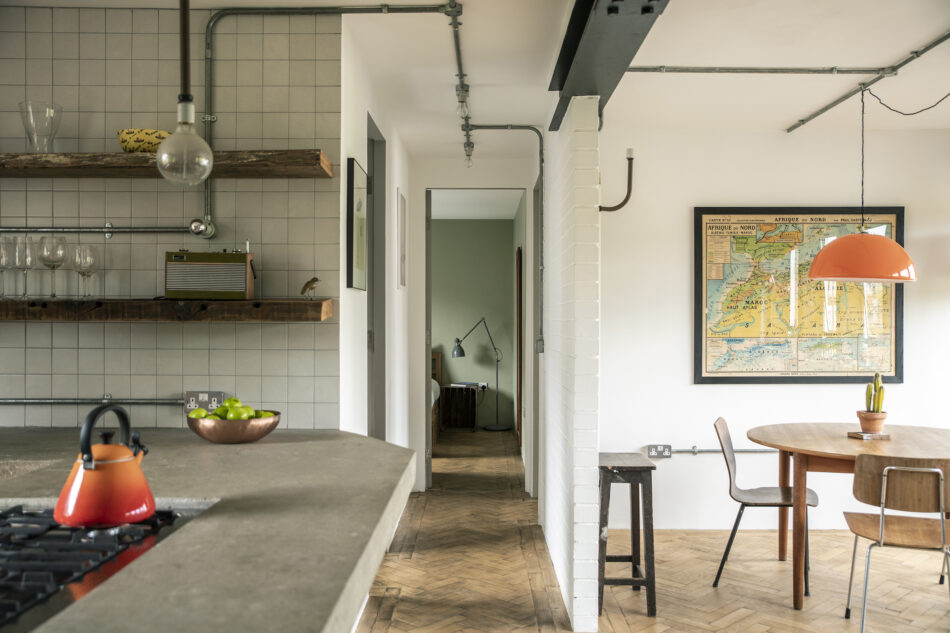
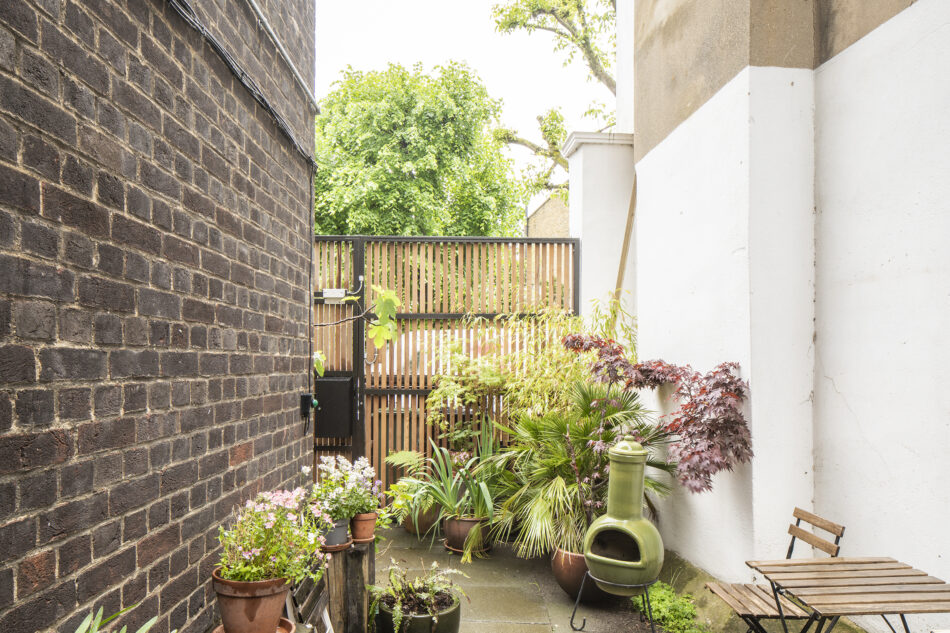
















“Robust lines sit alongside subtle colours to establish layered contemporary living spaces”
This characterful three-bedroom apartment is positioned on the second floor of a smart modernist building, between Kentish Town and Chalk Farm. Wide banks of Crittall windows and carefully preserved oak parquet floors sit alongside contemporary finishes to create a playful and modern interior. There is a communal courtyard garden, and the banks of Regents Canal are a short walk away.
The Tour
This striking building is characterised by its simple brick elevation, enlivened by green panels beneath its Critall window frames. It was originally built as offices and accommodation for Thames Water. Entry is through a small courtyard garden shared by this apartment and two others.
The apartment opens to an expansive open-plan kitchen and living space. Original Crittall windows, framed by a railway sleeper and steel joists, span the entire width of the room and bathe it in natural light. Carefully preserved oak parquet flooring runs throughout the apartment.
The kitchen is defined by a cast concrete peninsula, which provides worktop space and separates the kitchen and dining areas; an overhang allows for stools to be placed underneath. This highly textured and tactile finish is balanced by the bright ‘Big Yellow’ cabinetry and tiled splashback. A large picture window sits above the reclaimed Belfast sink, overlooking gardens to the rear.
The main bedroom lies at the front of the plan, with the same expansive windows as the living room. Painted in gentle sage green, this is a sleek and minimal space with a sunny, southerly aspect taking in the morning sun. There are two further bedrooms off the hallway, both good sized doubles, overlooking the gardens to the rear of the apartments.
The bathroom sits opposite the front door with a separate bath and shower. Crisp white tiles line the shower while reclaimed wooden boards run around the other wall. A cast concrete sink echoes the finishes in the kitchen.
The apartment also benefits from a communal bike store and an additional communal storage cupboard within the building.
Outdoor space
A communal courtyard garden sits by the entrance to the block, screened from the street by a wonderfully crafted wooden fence. This is a lush space care of its many potted plants and catches the evening sun. There is space for planters and a table and chairs.
The Area
There is plenty nearby. The Kentish Town Sports Centre and Talacre Community Sports Centre offer a wide variety of leisure activities, the Zabludowicz Collection hosts contemporary art installations in a former Methodist chapel, and the O2 Forum and the Roundhouse are among a number of outstanding local music venues.
The Collège Français Bilingue de Londres is a nearby private school which teaches the French curriculum. The peaceful open spaces of Primrose Hill, Regent’s Park and Hampstead Heath are close by.
Grafton Crescent is a quiet residential street within walking distance of Kentish Town Underground station (Northern Line) and Kentish Town West Overground station, with quick access to St Pancras International. It is within easy reach of the shops, cafes and restaurants on the high street and the nightlife of Chalk Farm and Camden Town.
Tenure: Leasehold with Share of Freehold
Lease Length: approx. 70 years (Please note, an extension of the current lease to 999 years is in progress)
Service Charge: approx. £1000 per annum
Council Tax Band: E
Please note that all areas, measurements and distances given in these particulars are approximate and rounded. The text, photographs and floor plans are for general guidance only. The Modern House has not tested any services, appliances or specific fittings — prospective purchasers are advised to inspect the property themselves. All fixtures, fittings and furniture not specifically itemised within these particulars are deemed removable by the vendor.




