





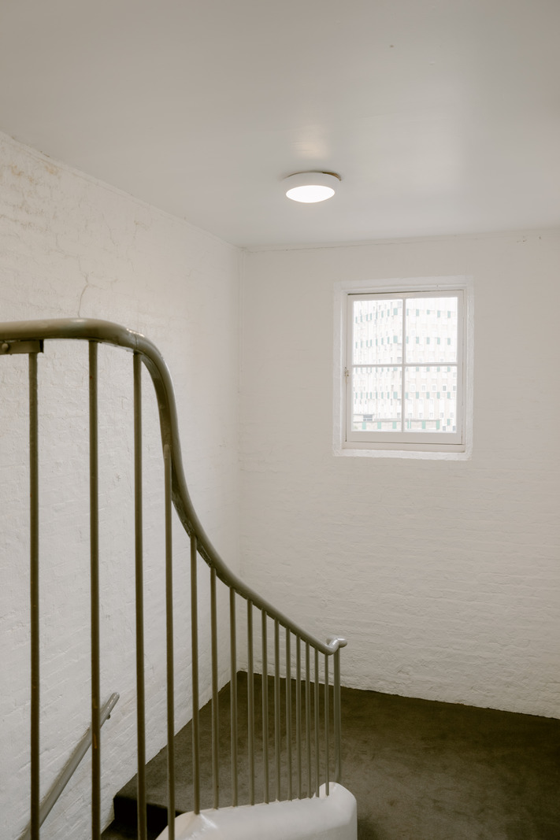



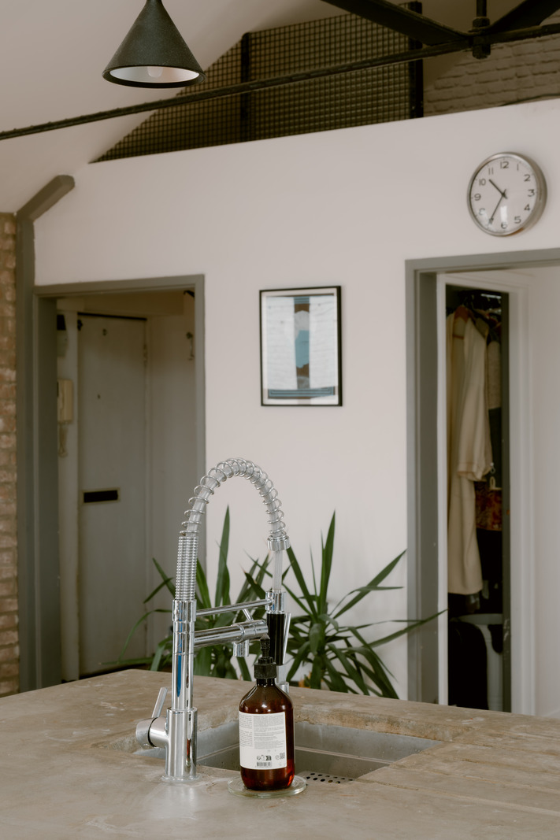

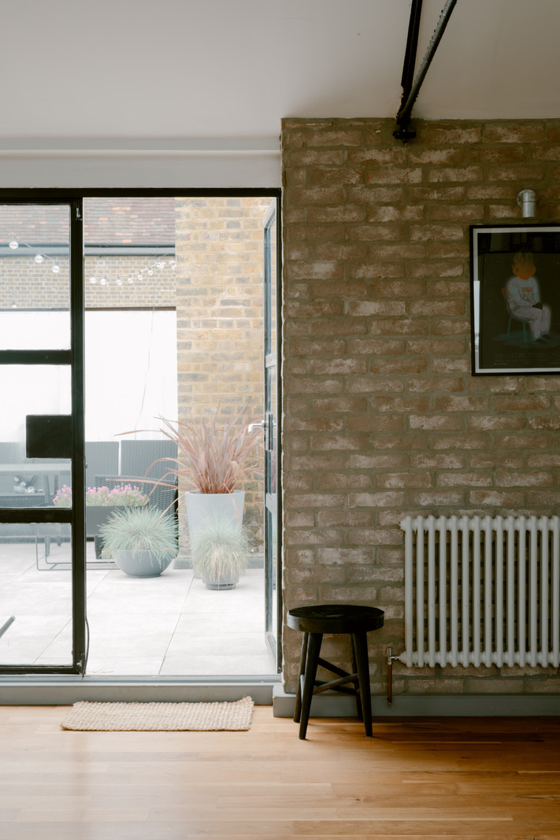
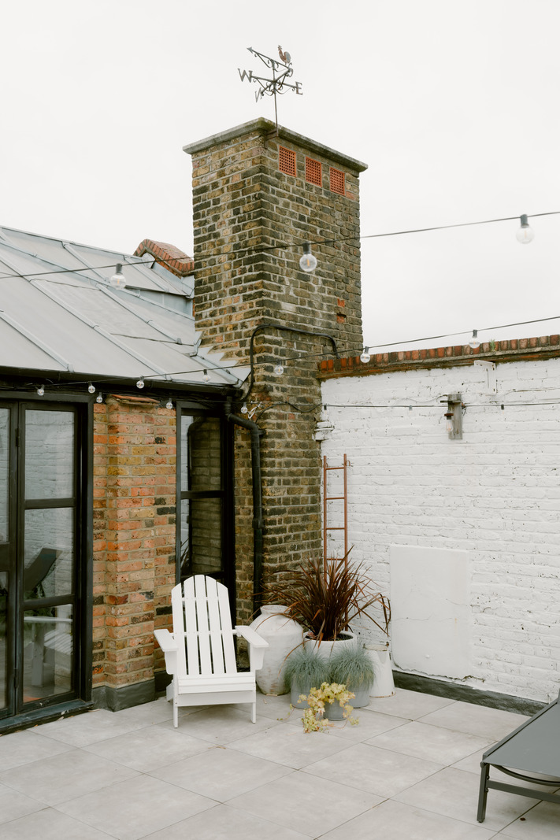
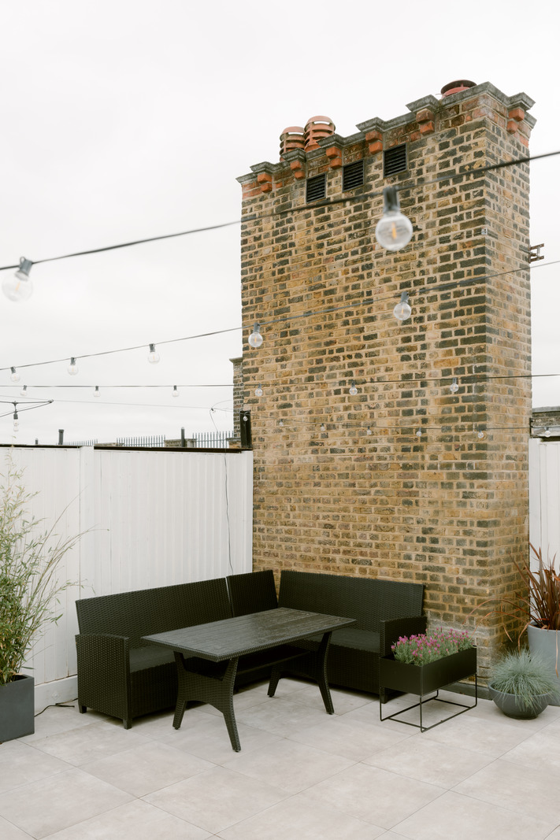

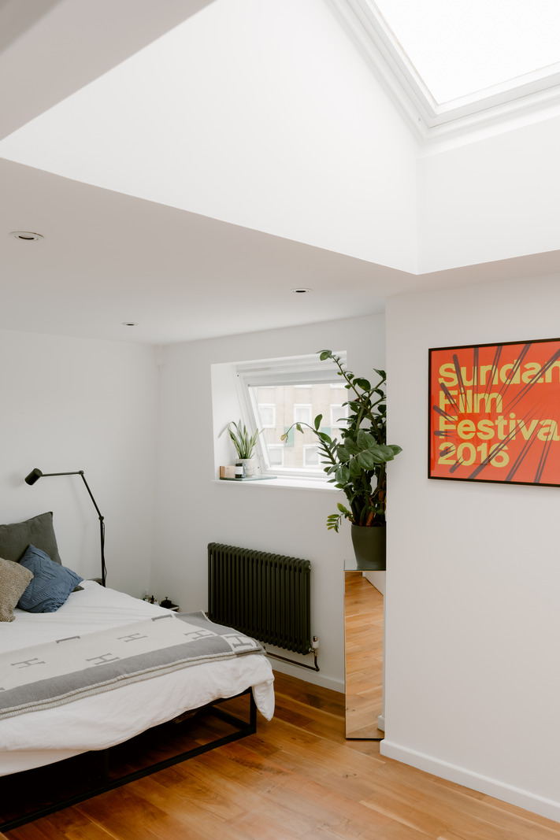

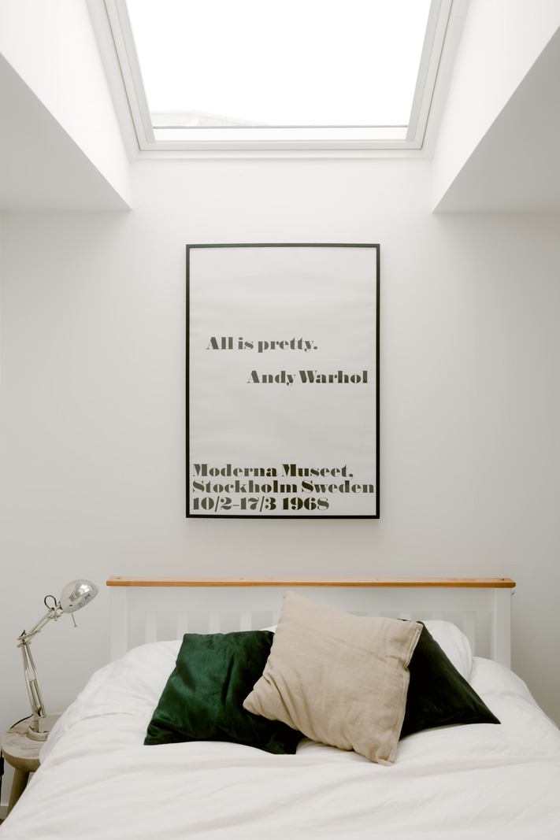
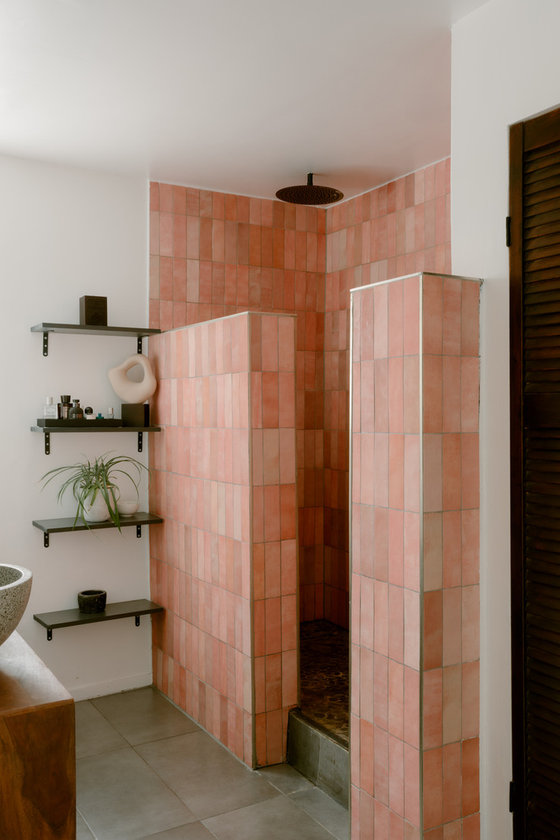

Bow Brook House IV
Gathorne Street, London E2
Register for similar homes“Open-plan, indoor/outdoor living in the heart of east London”
Minutes from Victoria Park, this bold, three-bedroom penthouse apartment crowns Bow Brook House, a converted Victorian school in Bethnal Green. It spans over 1,200 sq ft, with lofty, warehouse-style spaces enhanced by a pared-back material palette of concrete and exposed brick. Beyond broad Crittall-style glazing is a generous and private roof terrace, and there is a separate, communal rooftop garden with a vegetable patch and a barbeque area. The Regent’s Canal is within easy reach for slow Sunday strolls towards London Fields, De Beauvoir and Angel.
The Tour
Bow Brook House is one of the few remaining Victorian buildings of its size in the area. It was converted into apartments in the 1980s and is well-equipped with gated grounds and residents’ parking.
The penthouse opens to a wonderfully open-plan living/kitchen area. Long, latitudinal oak floorboards extend throughout, with extensive glazing and Crittall doors beckoning towards the roof terrace beyond. The pitched roof is dotted with skylights that flood the space with light.
At the rear is the living area, orientated towards a newly built media wall. From here is a space currently configured with a dining table, just in front of the broad bank of terrace-facing glazing – ideal for a summer’s evening of entertaining.
Beyond is the kitchen, finished with textured, industrial-style accents. An expansive concrete island is complemented by tall, sleek bespoke cabinetry. Additional seating is currently arranged around the island, which is lit from above by a triptych of pendant lights that sit harmoniously with sculptural black steel beams.
The two airy bedrooms are illuminated by skylights. A third bedroom is currently used as a walk-in wardrobe, but could also make for a brilliant home study.
Of a piece with the penthouse’s creative approach, the bathroom is wonderfully appointed with a walk-in shower tiled in glazed pink tiles. Twin stone freestanding sinks sit atop a cabinet.
Outdoor Space
The penthouse’s private roof terrace runs to a spacious 748 sq ft, paved in attractive stone tiles. The space is bordered by a stone bench and additional slatted timber fencing for privacy. There is ample space for seating, entertaining and barbeque areas.
The newly refurbished roof garden includes a vegetable patch, a barbeque area, raised planters and seating with incredible views of the city.
The Area
Bethnal Green is now one of the more established East London neighbourhoods. It is home to a thriving range of traditional pubs and cafes, such as E. Pellicci, Tayyabs and The Approach Tavern, as well as a new wave of bars and restaurants including Brawn, Redchurch Brewery and Sager+Wilde on Paradise Row. Just across the canal from Bow Brook is Victoria Park and the much-loved Pavilion café and Chisenhale Gallery.
It is a 13-minute walk to Bethnal Green (Central Line) and Mile End (Central, District and Hammersmith & City lines) Underground stations. The Overground also runs from Bethnal Green and Cambridge Heath towards both Liverpool Street and north-east London.
Tenure: Share of Freehold
Lease Length: Approx. 969 years remaining
Service Charge: Approx. £3,000 per annum
Council Tax Band: E
Please note that all areas, measurements and distances given in these particulars are approximate and rounded. The text, photographs and floor plans are for general guidance only. The Modern House has not tested any services, appliances or specific fittings — prospective purchasers are advised to inspect the property themselves. All fixtures, fittings and furniture not specifically itemised within these particulars are deemed removable by the vendor.






