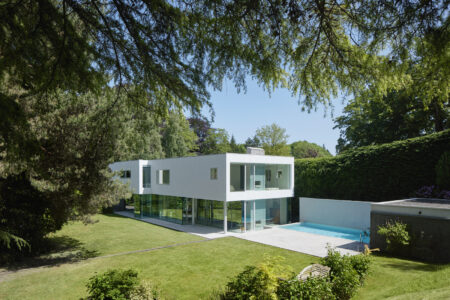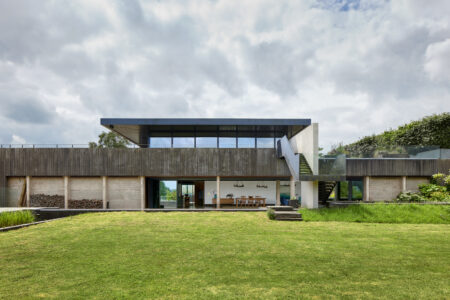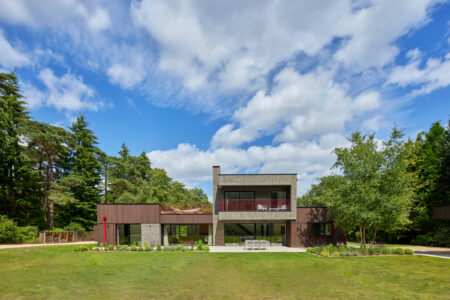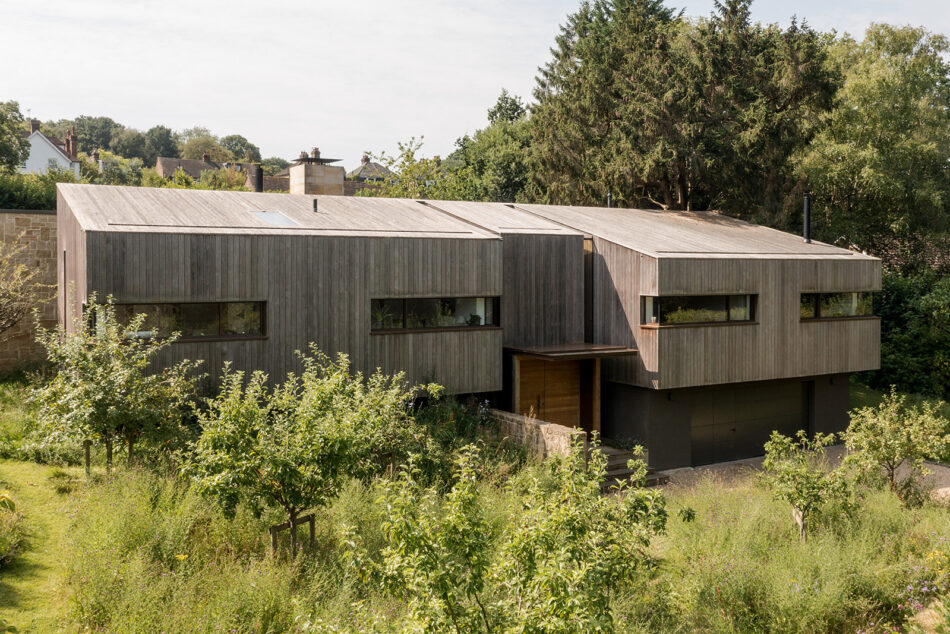
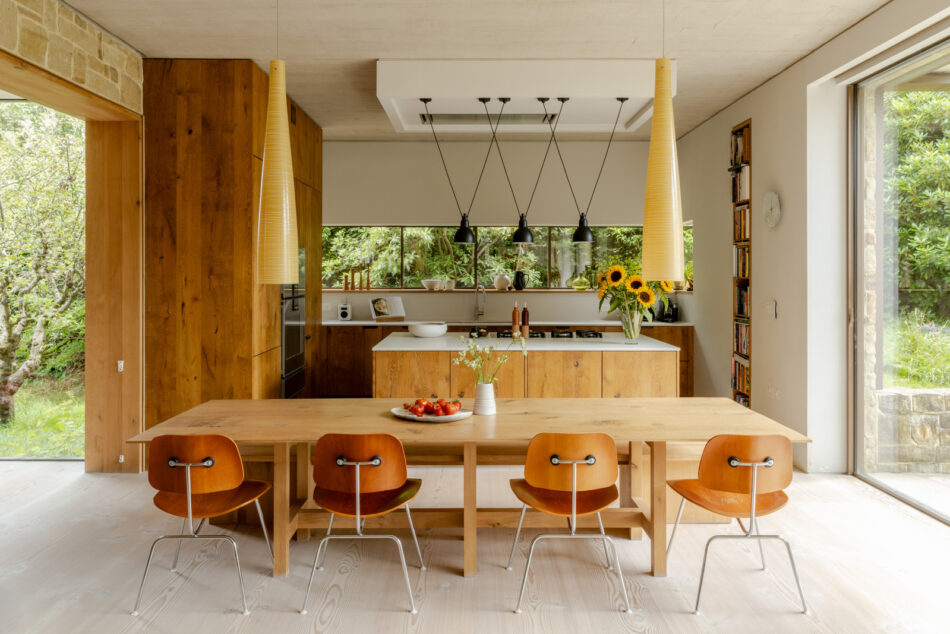
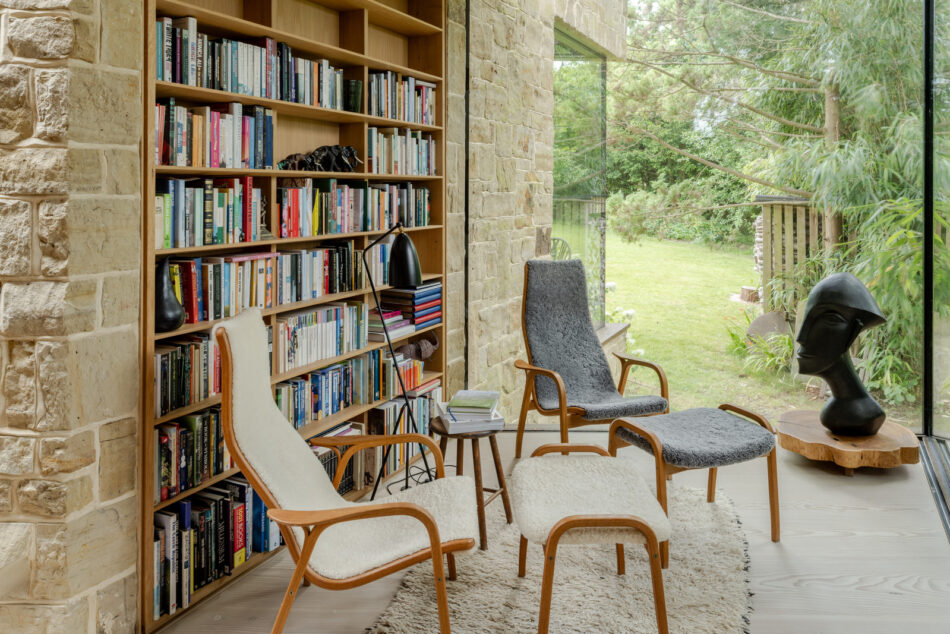
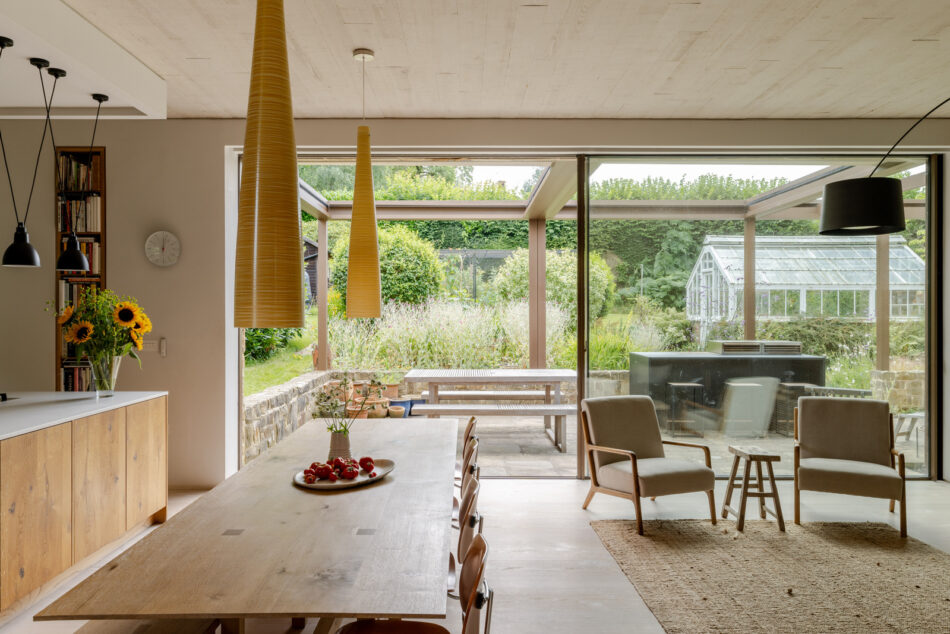
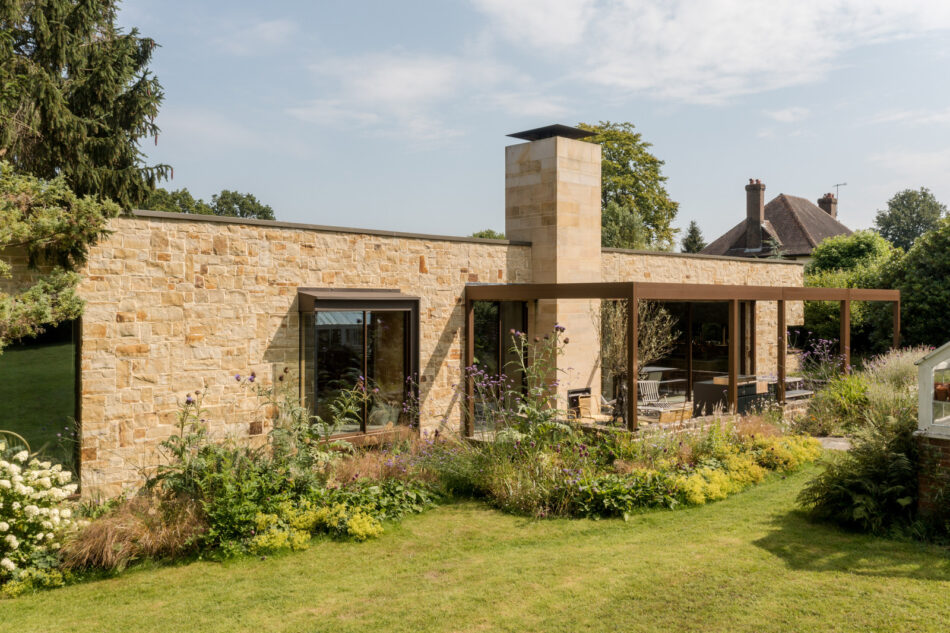
































Dawson's Wood
Forest Row, East Sussex
Architect: Jeff Morehen
Request viewingRegister for similar homes“An accomplished marriage of architectural form and eco-principles”
This magnificent detached house has been thoughtfully curated to a design by the architect Jeff Morehen for his own family. It rests amidst the bucolic setting of a private road in the coveted East Sussex village of Forest Row, near Ashdown Forest. It is a masterclass in merging architecture with its surroundings; the house embeds itself among the mature trees that stood before it, serving as an observatory for the changing seasons. Its wonderfully rich palette of natural materials not only achieves tranquillity throughout its 3,640 sq ft plan but combines with exceptional insulation and a solar array to achieve a rare EPC ‘A’ rating.
The Architect
Jeff Morehen was a founder of FJMT Studio (now FJC) an internationally acclaimed and multi-awarded architectural practice that specialises in cultural, public, institutional, commercial and residential commissions throughout Australasia, Europe and UK via studios in Sydney, Melbourne and UK.
The Tour
A gated driveway leads from the private road, its pebbles Jarman-esque against towering wildflowers and a coppice of fruit trees. The drive culminates in an area for parking several vehicles and provides access to an integrated double garage on the right of the house.
The façade is a stealthy marriage of vertical Kebony cladding intercut with ribbon glazing at the first floor level. A wall of locally sourced Sussex sandstone directs the visitor towards a massive front door that lies beneath the shelter of a cantilevered porch.
The entrance hall lies within a double-height void clad in the same vertical timber, lit from above by two rooflights either side and flanked by two sections of five-and-a-half metre glazing. A short set of steps leads down to provide a route to and from the cloak room, utility and garaging, as well as the plant room.
A staircase of Dinesen Douglas fir rises behind a slatted oak screen to reveal the first floor and a sweeping corridor illuminated by a series of glazed sections within the roof. At either end glazed walls allow long views through to the outside, on the extreme west through a superbly conceived angular library, framing a view over a wild, wooded area of the garden.
The wide hallway acts as an arterial connector to each of the main bedrooms and living spaces and follows a feature wall of sandstone with a continuation of the long wide-board Douglas fir flooring, beneath which the underfloor heating extends. At the eastern end are two similarly sized double bedrooms with built in wardrobes and share of a bathroom with a generous double shower. Opposite, through one of the many full-height thresholds of shadow gap joinery, lies an exceptional open-plan kitchen, dining and living room.
Oak-fronted cabinetry and Caesarstone worktops are by chefs’ favourite Kitchen Architecture and house integrated Barazza hobs and appliances by Gaggenau. Delicately framed glazing creates a picture of the foliage beyond.
Shuttered board-finished concrete runs overhead and down to form a wall, against which is set a log-burning stove. Floor-to-ceiling sliding glazing opens onto an external dining terrace and a carefully colour-matched pergola frame system containing sections of operable electric roof awnings to allow the terrace’s use in all seasons.
Sharing the terrace is the more private living room which is adjacent to the open plan kitchen/family room. Furthering the datum throughout, slot windows either side of the shuttered-concrete wall allow glimpses and the share of changing light from one room to the other. Within the outer wall is set a double-sided log burning stove/fireplace to simultaneously warm those inside and on the terrace.
Beyond the intimate living room is the principal bedroom suite, where the shuttered-board finish concrete is continued. This enjoys the same views of the garden as the two south-facing living spaces, through an oak-framed oriel window and integrated day-bed. Its bathroom is a luxurious mass of dark microcement with punctuations of Vola fixtures in copper and an ingenious corner section of glazing.
The library/reading room at the end of the corridor follows the form of the bathroom’s corner glazing and leads onto a self-contained apartment within the north-west corner of the building.
Environmental Performance
Dawson’s Wood is A-rated for energy performance, utilising high insulation, solar control glazing, and solar arrays with Tesla battery backup, producing 50% of its electricity annually. The house prioritises efficiency with a whole-house mechanical ventilation system, zoned heating, and efficient wood-burning stoves using locally sourced timber. Sustainable design elements include rainwater harvesting, re-wilding of the garden, organic vegetable growing, and a green roof that supports biodiversity. Additionally, the house was constructed using eco-friendly materials like FSC-certified timber, GGBS concrete, and recycled insulation.
Outside Space
The gardens extend to two thirds of an acre in all and are every bit as integral to the design as the house itself is, with sections of lawn, wooded areas, orchards and undersowings of wildflower. No mature trees were removed for the construction of the house, though many more were planted. Several fruit trees were brought in; the mini orchard is populated with Granny Smith apples. A large Victorian greenhouse has also been retained and put to productive use alongside a kitchen garden. Beds are planted with native species of perennials and grasses to attract bees and other insects. Much of the garden is left semi-wild to attract wildlife.
The land on which the house is built enjoys Commoner’s Rights, which gives the occupants the right to fell trees in the forest for firewood (under the management of the Forest Conservators) and even to grave sheep.
The Area
Forest Row is situated on the edge of Ashdown Forest, inspiration for AA Milnes’ Winnie the Pooh and a site of Special Scientific Interest within the High Weald Area of Outstanding Natural Beauty. It extends across 6,500 acres of rare and ancient heath and woodland, with a great number of walking routes. Also within walking distance of the house is the Royal Ashdown Forest Golf Course, ranked 35th in England’s top 100 golf courses.
There are two organic, bio-dynamic farms on the edge of the Forest Row, both with farm shops, one of them including a butcher. Other village shops include a pharmacy, post office, bakery, fishmonger and organic grocery store. There are three pubs, a bar with regular entertainment including live music and comedy, a yoga studio and several coffee shops and restaurants.
East Grinstead and Tunbridge Wells are both within easy reach of the house. The town has a hospital, an independent cinema and one of the largest collections of Tudor and medieval properties in England. Royal Tunbridge Wells is around 30 minutes away by car and is one of the most popular towns in the south-east, thanks to its historic architecture, green spaces, outstanding schools and excellent links to London. Favourite local cafés and restaurants include Momentum, St Kilda, The Ivy, Thackeray’s and Bocca Social, and the many delights of the Pantiles, an impressive Georgian colonnade of shops. The Forum is a lively local music venue that attracts various bands.
The Michael Hall Rudolf Steiner School lies within Forest Row and is the oldest and largest Steiner school in the UK. There are plenty of other excellent independent and state schools in the area too, however, including Forest Row CofE Primary School, Brambletye, Cumnor House, Greenfields, Worth Abbey, Sackville School, Imberhorne School and Philpots Manor School.
East Grinstead is just four miles away and its station runs direct trains to London Victoria and London Bridge in just under an hour.
Council Tax Band: G
Please note that all areas, measurements and distances given in these particulars are approximate and rounded. The text, photographs and floor plans are for general guidance only. The Modern House has not tested any services, appliances or specific fittings — prospective purchasers are advised to inspect the property themselves. All fixtures, fittings and furniture not specifically itemised within these particulars are deemed removable by the vendor.




