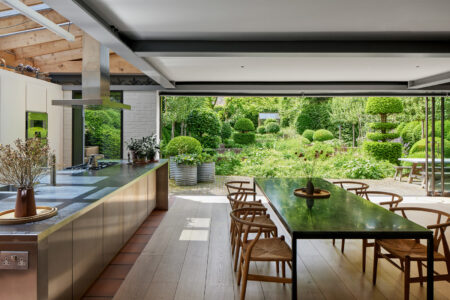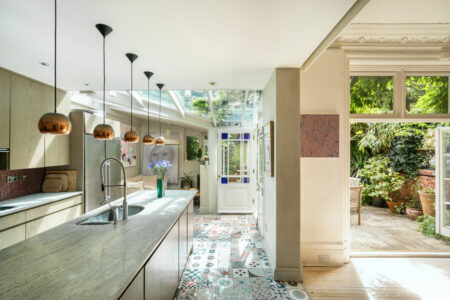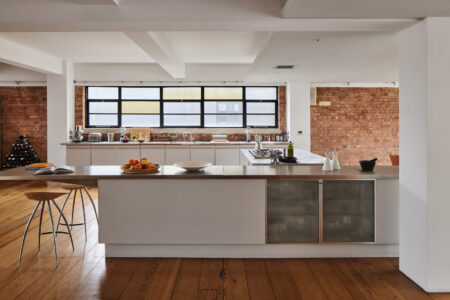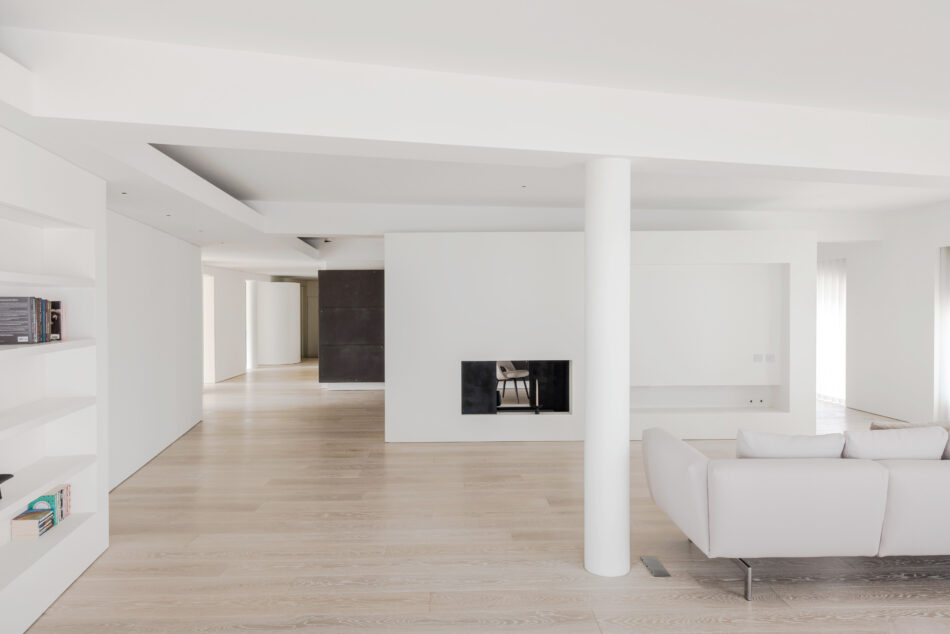
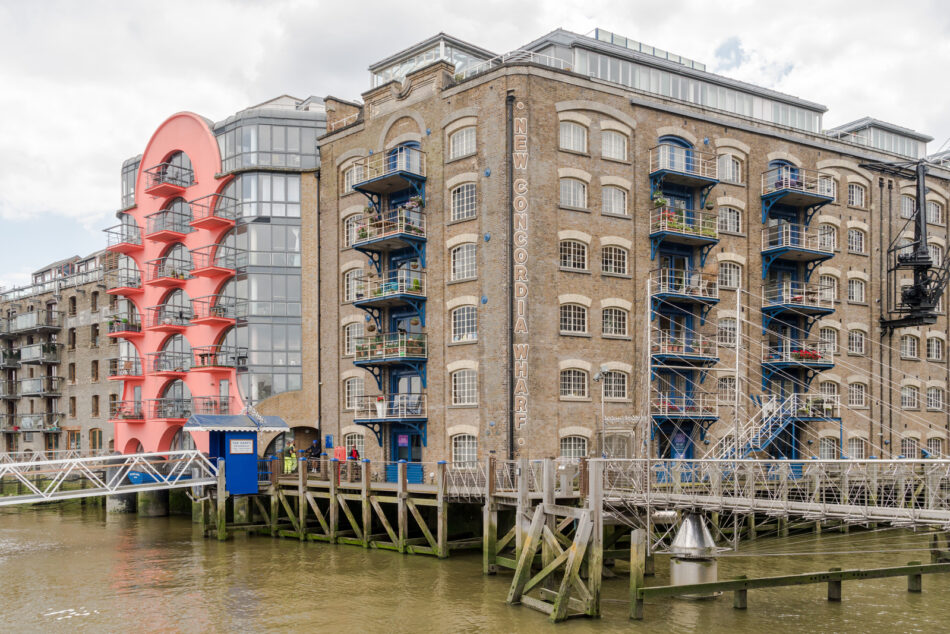
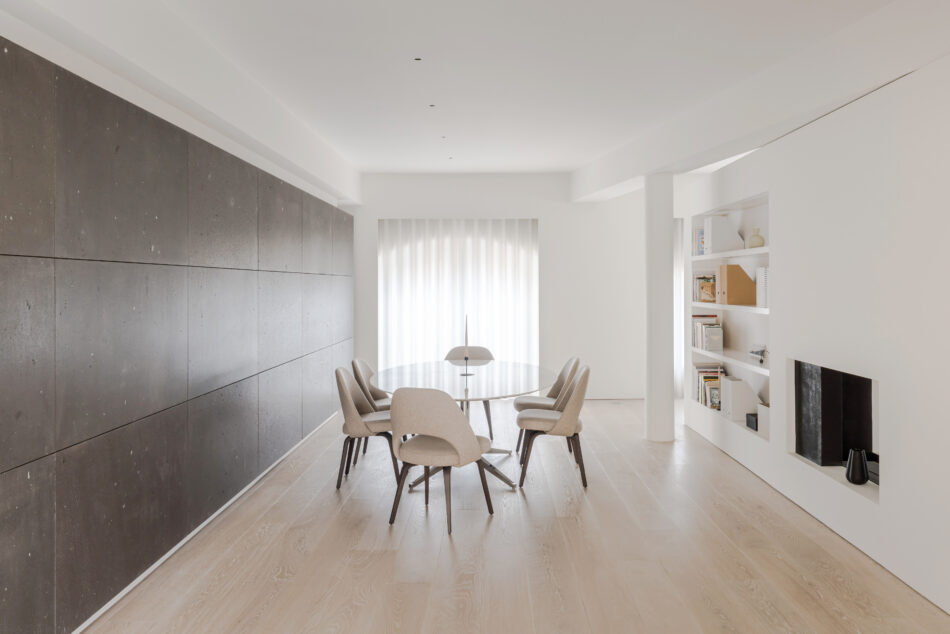
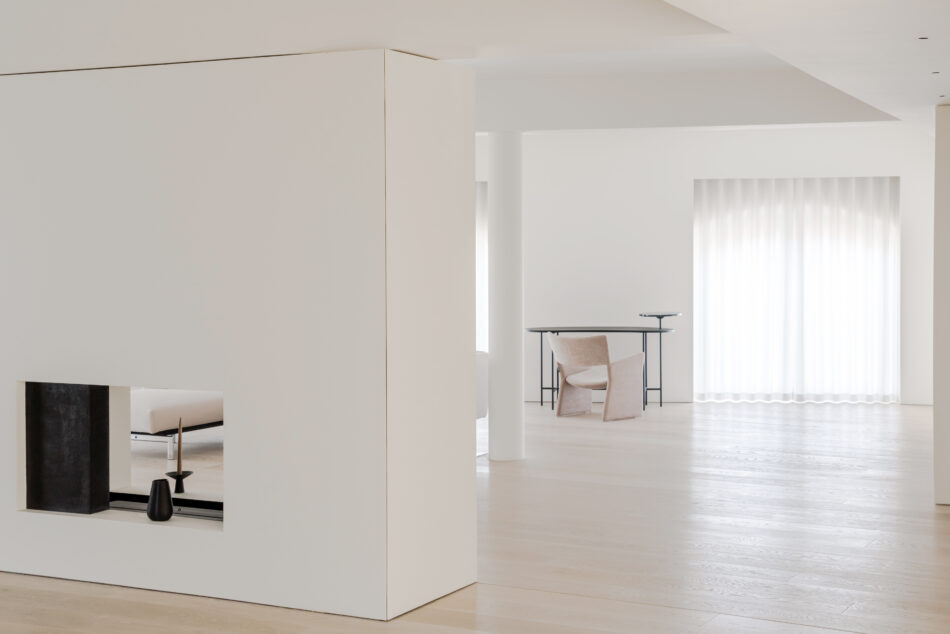
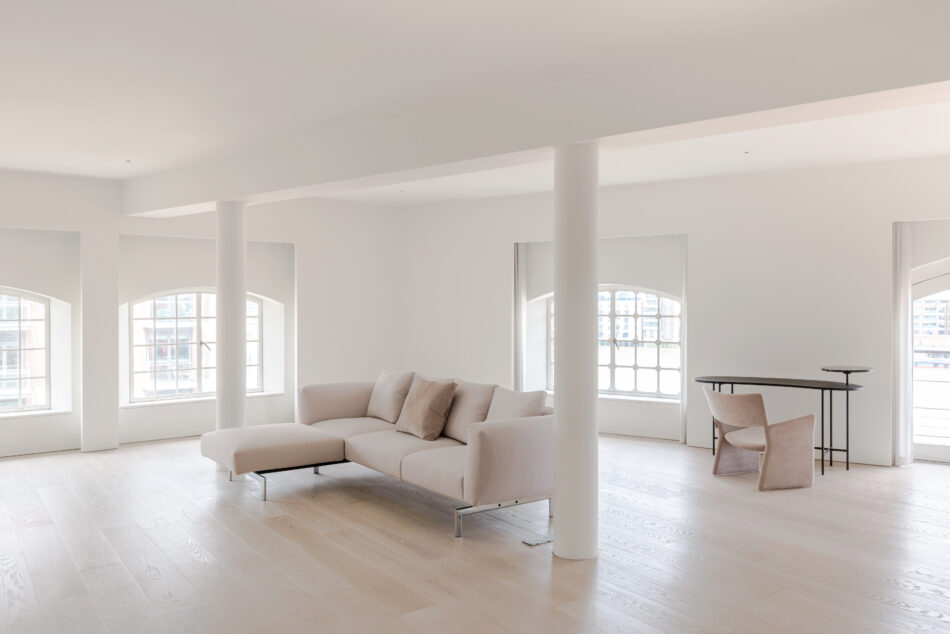

























New Concordia Wharf
London SE1
Architect: Guard Tillman Pollock
Request viewingRegister for similar homes“Elegantly arched Crittall windows allow light to pour in from every aspect”
This exquisite apartment enjoys brilliant river views from its elevated position in the Grade II-listed New Concordia Wharf. Once a 19th-century grain warehouse, it was one of the first residential conversions of its kind to be completed in London’s Docklands. The design, by renowned architects Guard Tillman Pollock, has taken a rare triple-aspect plan exceeding 2,000 sq ft and liberated its deepest sections with light and an overarching clarity in materiality and palette. This particular apartment has secure, designated off-street parking (with an EV charging point), while residents of the building have communal access to a swimming pool, roof terrace and a day-time concierge.
The Tour
The wharf itself is set far back from the street behind a gated entry and a wonderfully nostalgic cobbled courtyard. The apartment is situated on the fifth floor and is accessed by lift.
Guard Tillman Pollock’s intervention took the space back to its shell and realised the potential of an open-plan arrangement. It has delineated the bedrooms and services along one aspect and has allowed the expansive living spaces and adjoining balconies to work in a versatile, fluid manner.
The apartment opens to a preliminary entrance hall with storage for coats. It passes a utility room and a cylindrical shower within the guest WC. A sightline to the far, northern aspect presents itself, with streams of light spilling onto the heated, light oak floors from the windows along the eastern perimeter.
The corridor widens to become an immense and open-plan primary living space. A floating wall containing a bio-fuel fireplace offers a zoning solution, creating a more intimate dining space set against the dramatic backdrop of a basalt-clad wall. As a result, a balcony off the western façade seems the reserve of the dining space and provides a tranquil vantage over the mouth of the River Neckinger below. Elegantly arched Crittall windows usher in light from every aspect.
The kitchen is situated at the centre of the plan, opposite the dining room, and combines white cabinetry with Corian worktops and Miele appliances.
There are two routes to the principal bedroom at the rear; the first is past a wall of wardrobes and via the principal bathroom suite, the second through a massive sliding partition by the northern balcony. The latter opens directly onto the bedroom area which looks out through one of the arched windows toward to river. In the en suite bathroom, a Corian bath looks out through a pair of shutters in playful communication with the living space, and the sculptural form of the shower’s Corian shell diffuses an internal light causing the unit to gently glow like an enormous night lamp.
The second double bedroom has built-in storage and fantastic morning light from a pair of east-facing arched windows.
The Area
Set back from Providence Square, New Concordia Wharf is brilliantly located with a host of exceptional eateries and other attractions in easy reach. Michelin-starred restaurants Sollip, Story and Trivet are all situated within a short walk in London Bridge, the area formerly known as ‘London’s Larder’. More relaxed fare is also close by; 40 Maltby Street market has an excellent food market, as well as natural wine importer Gergovie Wines.
The famous Borough Market is approximately 23 minutes away on foot and houses some of London’s finest traders of fruit, vegetables and fresh produce; Monmouth Coffee, Ginger Pig and Brindisaare stalwarts. Many of London’s most illustrious cultural institutions are also readily available, including The Fashion & Textile Museum which is a 15-minute walk; Tate Modern, Southbank Centre and Shakespeare’s Globe Theatre are all within a 30-minute walk.
Bermondsey Underground station (Jubilee line) is 10 minutes’ walk away. London Bridge (Northern & Jubilee) is a 17-minute walk and with connections to Brighton, Gatwick Airport, and the south coast. A host of bus and cycle routes head into Soho, while the Thames Path and Tower Bridge provide great access to east London.
Tenure: Share of Freehold
Lease Length: Approx. 999 years remaining
Service Charge: Approx. £9,371 (including buildings insurance, management of freehold company and management company, managing agent fees, upkeep and repairs to all shared areas, communal areas, and the fabric/framework of the building, regular cleaning services of shared and communal areas, office hours concierge, building manager, caretaker, sinking fund, bike store, boat store, communal roof terrace, swimming pool, CCTV, dock and jetty)
Council Tax Band: G
Please note that all areas, measurements and distances given in these particulars are approximate and rounded. The text, photographs and floor plans are for general guidance only. The Modern House has not tested any services, appliances or specific fittings — prospective purchasers are advised to inspect the property themselves. All fixtures, fittings and furniture not specifically itemised within these particulars are deemed removable by the vendor.




