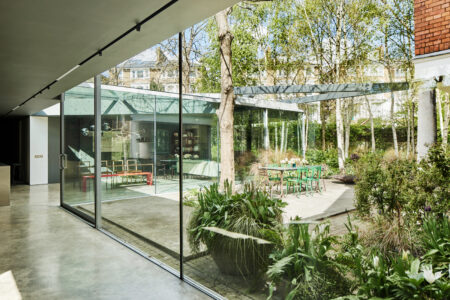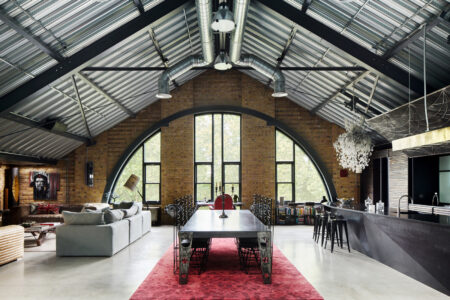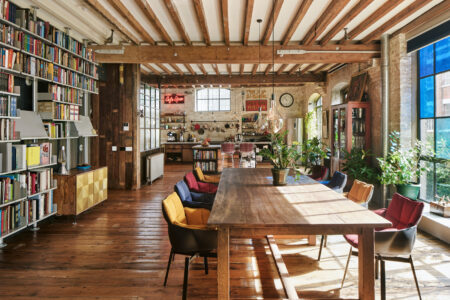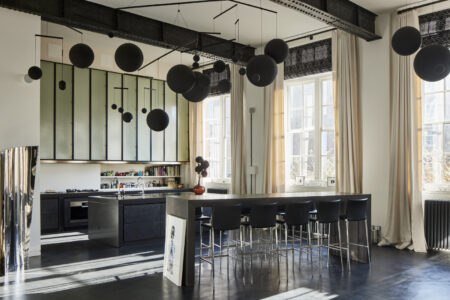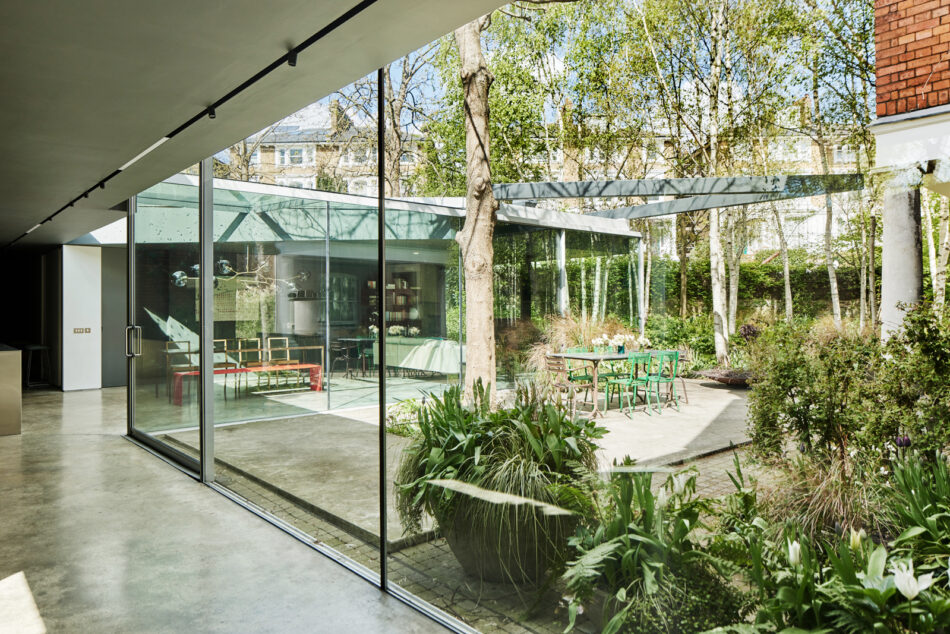
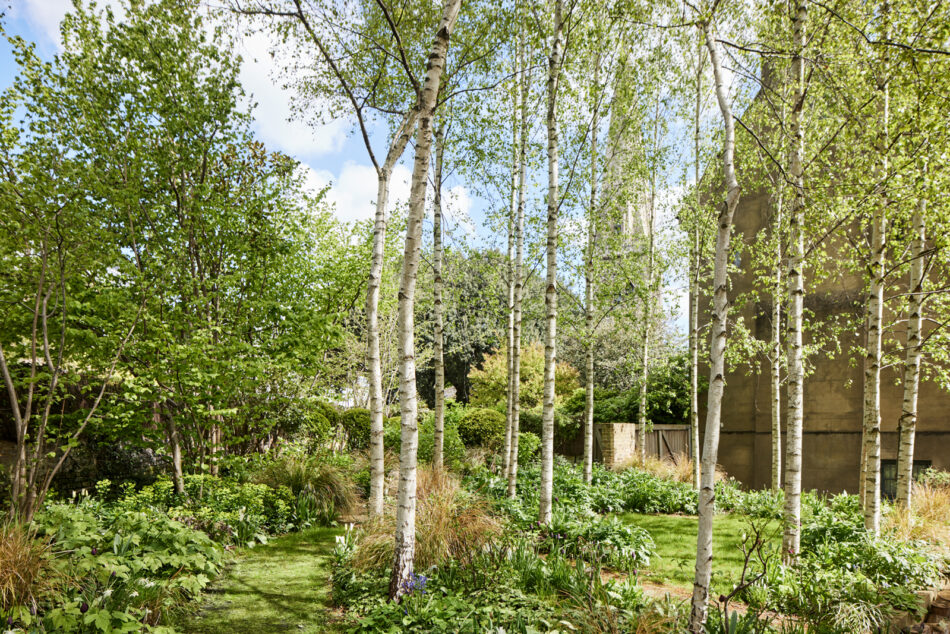
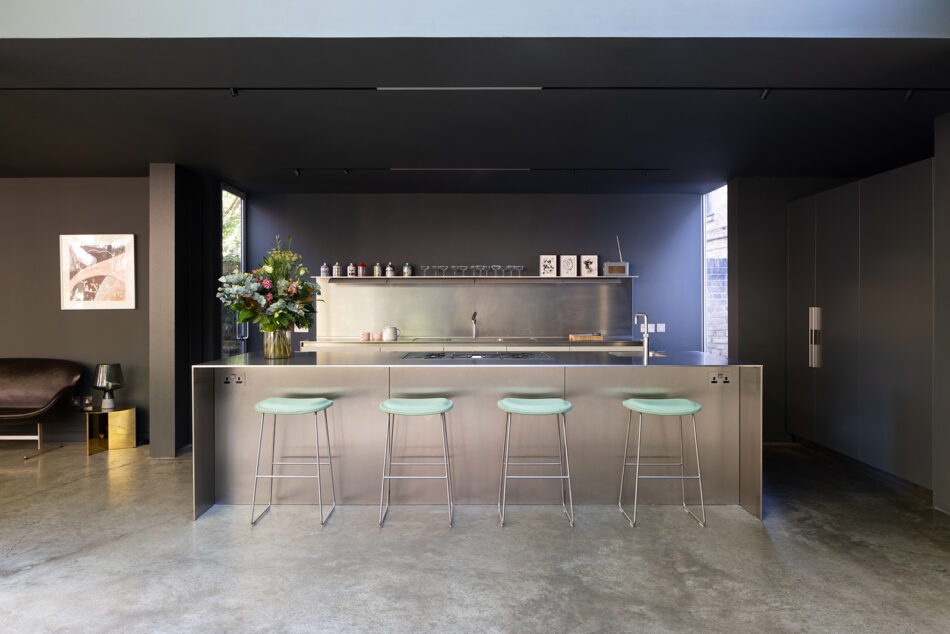
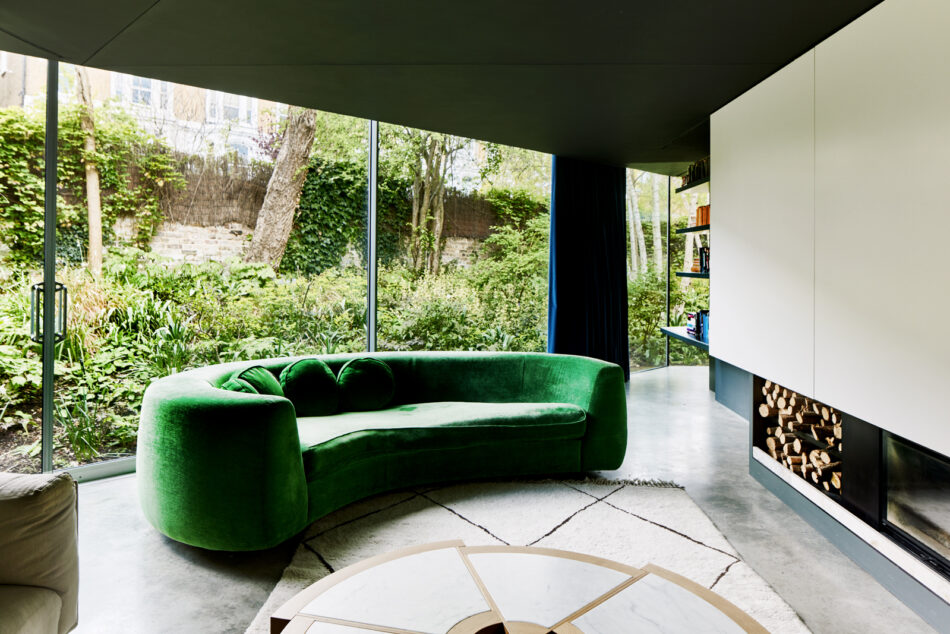
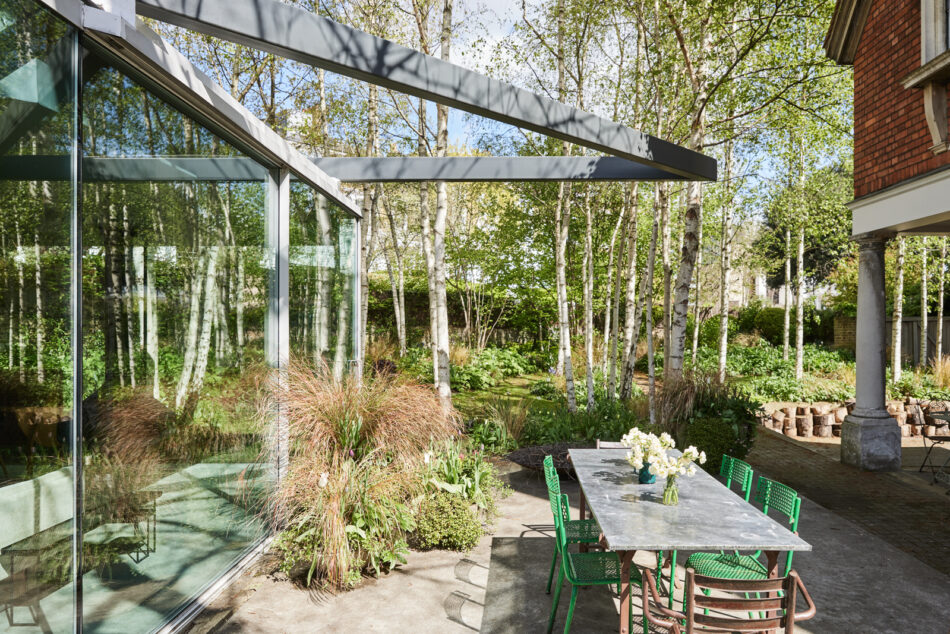



































Provost Road
London NW3
Architect: Eldridge London
Request viewingRegister for similar homes'A striking angular steel and glass form that interacts with its wrapping of greenery'
Hidden within a copse of birch trees, just north of the green open spaces, restaurants and boutiques of Primrose Hill, lies this superb contemporary addition to an elegant Arts and Crafts home. It was built and renovated to a RIBA-award winning design by architects Eldridge London and is set within the privacy of an exquisite walled garden designed by Jinny Blom. The house approaches 4,300 sq ft including an integral garage, with five bedrooms, vast lateral space at ground level and masses of glazing looking out onto its sylvan surroundings.
The Tour
A gated driveway leads from the quiet residential street to a concrete-sett forecourt where there is parking for several vehicles and a point for electric charging. Walkways meander through the exquisitely designed garden toward the primary entrance.
The original red brick house was built in 1860 and offers a simple, imposing elegance with classical elements. Stone mullions and sills frame elegant leaded windows and doric columns support a charming portico, employed by the current owners as a shaded seating area on summer days and a shelter for weatherproof barbecues.
Eldridge Smerin’s design takes the handsome cottage and adds a striking angular steel and glass form that interacts with its wrapping of greenery as a structural window from within and a looking glass from outside. The form of the new building creates a central courtyard for dining and offers outside space to each of its interconnected rooms.
The front door opens to a superb double-height atrium, lit from above by high-level windows and rooflights. Its only inhabitant is a wonderful sculpture of a staircase; a spiral of birch plywood that rises to a gallery landing and the four bedrooms of the upper level.
The entrance hall moves ahead and down a level to a utilities wing containing laundry room, boiler room, store shed and garage. A turn to the right and the underheated polished concrete floors lead along glazed corridors to the living spaces and kitchen.
The latter is arranged around a stainless steel island, designed by Bulthaup with appliances by Gaggenau and track lighting by Flos. A glazed pivot door opens onto a herb garden which links to a guest WC also accessed from the entrance hall.
The kitchen is arranged in an open plan and looks over the glass-ceilinged internal dining space and reception beyond, which is arranged around a hanging fireplace. A doorway leads off the dining area to a more intimate living room where a partition wall employs sliding doors to conceal media equipment and book shelves, and a log burner is positioned beneath. A study lies beyond this within the triangular taper and both rooms open to sections of garden.
Within this southern wing there is also a bedroom, with sliding doors to a private courtyard garden and an en suite bathroom set behind built-in wardrobes. Steps rise from the sleeping area to a crow’s nest study space overlooking the sedum roof and garden.
The master bedroom can be accessed via its ground floor dressing room and Brazilian marble-clad bathroom or from the galleried landing. The bedroom itself is positioned on the first floor within the vaulted origami roof of the older section.
Outside Space
The gardens are a rarity in any setting, but a wonderful anomaly in central London. It was created by multiple award-winning designer Jinny Blom as a low maintenance, wild and self-sustaining environment; what she describes as an ‘Urban Glamour Wood’. Clumps of silver birch combine with catalpa and carpets of flower varieties to provide an ever changing ecosystem through the seasons. The result is a verdant insulation from the outside world and a blissful sense of living on the edge of a woodland.
The Area
Primrose Hill Village is a few minutes’ walk for its array of restaurants, boutiques, pubs and delis on Erskine Road and Regent’s Park Road. Odette’s, Lemonia and Greenberry Café are just a few of the neighbourhood favourites in this, one of London’s most desirable locations. The green open spaces of Primrose Hill park are around five minutes’ walk and many of London’s best schools are within close proximity.
Chalk Farm and Camden Town Underground stations (Northern Line) are close by, and there are multiple bus routes to central London. Kings Cross Station is a short tube journey away, providing railway connections nationwide and served by Hammersmith & City, Circle, Victoria, Northern, Piccadilly and Metropolitan Underground lines, while St Pancras International station provides Eurostar connections to Paris and Brussels.
Council tax band: H
Please note that all areas, measurements and distances given in these particulars are approximate and rounded. The text, photographs and floor plans are for general guidance only. The Modern House has not tested any services, appliances or specific fittings — prospective purchasers are advised to inspect the property themselves. All fixtures, fittings and furniture not specifically itemised within these particulars are deemed removable by the vendor.




