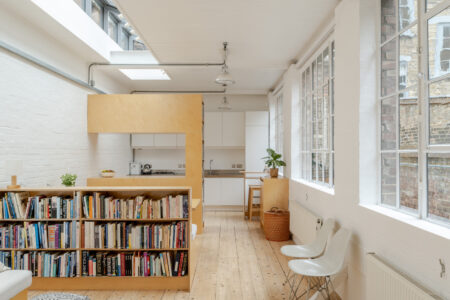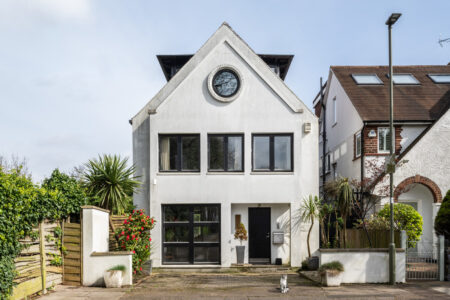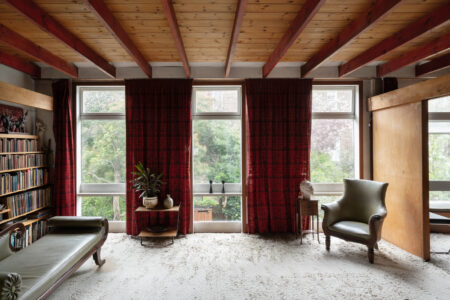

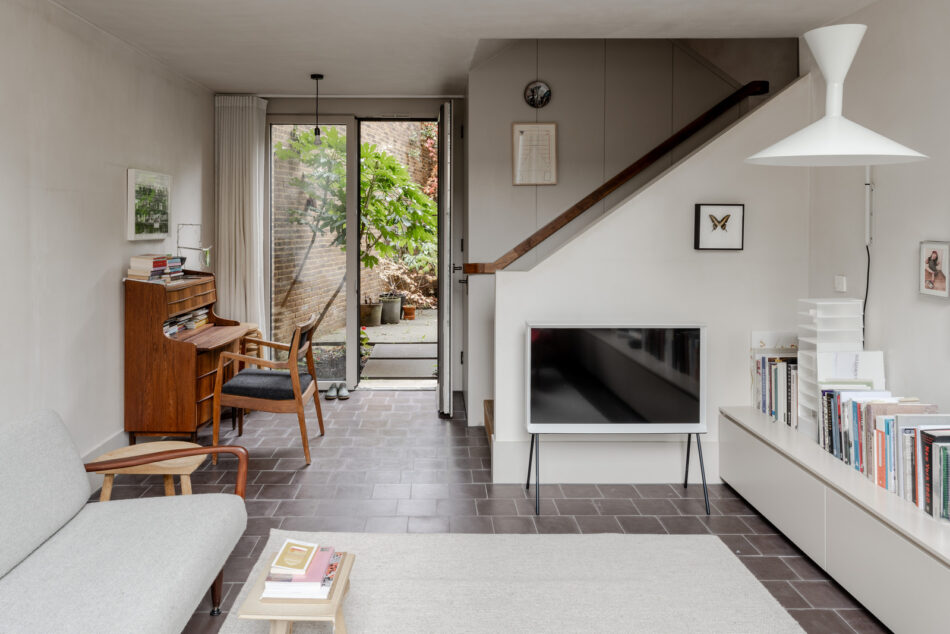
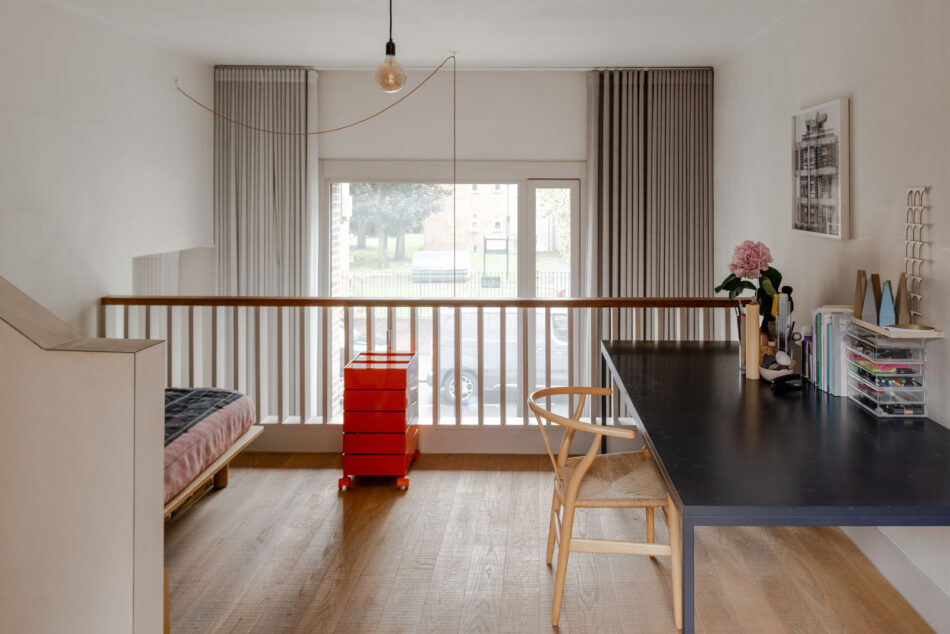
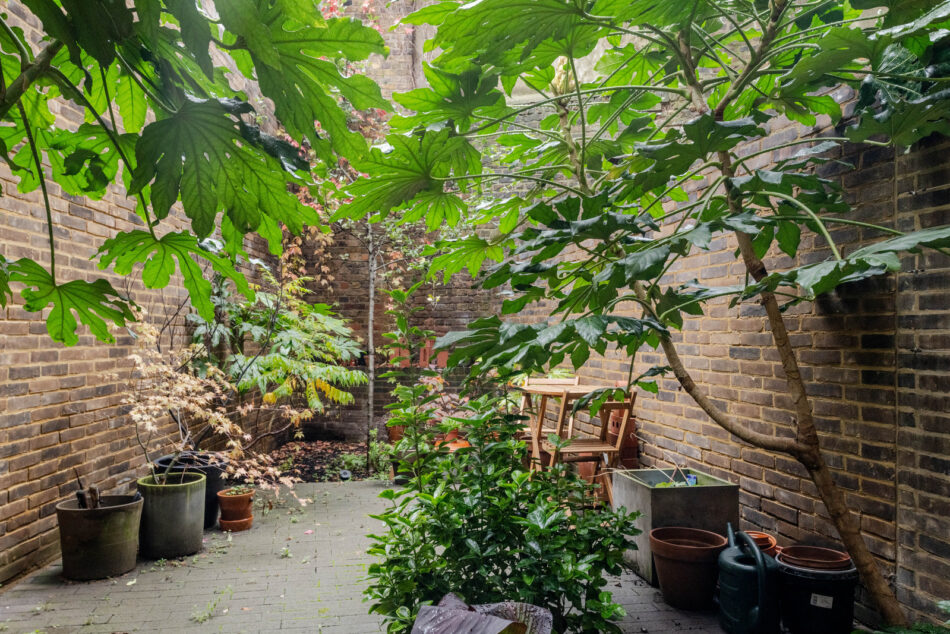

















Wenlock Street VI
London N1
Architect: Jaccaud Zein Architects
Request viewingRegister for similar homes“A brilliant demonstration of innovative spatial design and exacting attention to detail”
This two-bedroom garden apartment on Hoxton’s Wenlock Street is part of an exemplary development built by the Swiss architects Jaccaud Zein and RIBA award-winning developers Solidspace. Occupying the ground and first floor of the building, it has a large private garden and a clever split-level arrangement; as a result, its interior spaces are dynamic, interconnected and, care of south-east-facing windows, filled with light. The building sits next to Shepherdess Park Walk and is within easy reach of the Regent’s Canal, which connects to Angel in the west and to Bethnal Green, London Fields and Victoria Park in the east.
The Building
The stellar development comprises three houses and five split-level apartments, such as this. Designed by Jaccaud Zein Architects and Solidspace, the building was designed with high-quality craftsmanship in mind, with an emphasis on creating a strong sense of place.
The project has attracted substantial press, with reviews in the Observer, Wallpaper* and the Architects’ Journal. It was also one of the 40 shortlisted projects for the biennial Mies van der Rohe Award in 2017 and the RIBA London Award in 2016.
The Tour
The building has a smart exterior that combines Belgian brick with solid brass detailing. In keeping with the designers’ sustainable ethos, it has been fitted with triple-glazed windows and photovoltaic panels.
Inside, the plan is arranged over four half levels, with a cloakroom/lobby, kitchen and bathroom/utility at entrance level. At lower ground level, a sunken reception room with glazed doors leads onto a private, secluded garden.
At the first upper level, a mezzanine functions as a study area and/or open bedroom space with a Juliet balcony overlooking the garden. The upper floor contains the main bedroom, and an en suite bathroom with a walk-though wardrobe. Due to the open plan arrangement, the key social areas – for eating, living and working – are at once interconnected yet cleverly delineated and flow into one another creating a cohesive feel, with a simple palette of materials. Another access door is located on the upper level should guests need complete privacy.
A palette of muted tones creates a refined and restful atmosphere. High-quality materials have been used throughout, including solid sawn-oak flooring, plaster walls polished with beeswax and solid walnut handrails, which sweep around the stairs and bind the staggered floors together. The kitchen has integrated appliances with a micro-cement worktop and space for a table and chairs.
Due to the apartment size, there is flexibility to alter the arrangements subject to Building Regulations compliancy checks. For example, to relocate the kitchen to the upper mezzanine thus creating an enclosed bedroom at entrance level; more information is available on request.
The apartment also has a storage space in the basement including space for bicycles.
Outdoor Space
Wonderfully private, the grey brick-paved walled garden is accessed from the living area and provides plenty of space for relaxing, entertaining and gardening and is filled with sheltering japonica, crab apples and ivy.
The Area
The building is excellently located close to the Regent’s Canal footpath, which leads towards Angel in one direction and Victoria Park in the other. There are many good eateries nearby including Pophams Bakery, The Narrow Boat, The Duke of Cambridge and local favourite The Towpath Cafe – just minutes along the canal. Wenlock Street also is conveniently located for access to the City as well as the shops, bars and restaurants of Islington, Shoreditch, Hoxton and Clerkenwell. Significant redevelopment and investment are taking place in the area around City Basin and Old Street’s “Silicon Roundabout”, which attracts tech companies and creative talent from around the world.
Old Street station is within a nine-minute walk, with Angel only slightly further away; both have access to Northern Line services. There are also excellent bus connections via Old Street.
Tenure: Share of Freehold
Length of Lease: Approx. 990 years remaining
Service Charge: Approx. £2,532 per annum
Council Tax Band: E
Please note that all areas, measurements and distances given in these particulars are approximate and rounded. The text, photographs and floor plans are for general guidance only. The Modern House has not tested any services, appliances or specific fittings — prospective purchasers are advised to inspect the property themselves. All fixtures, fittings and furniture not specifically itemised within these particulars are deemed removable by the vendor.




