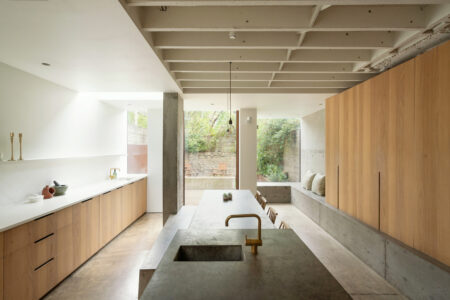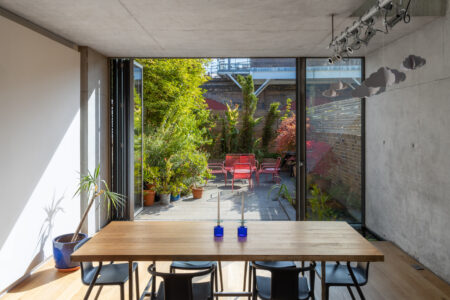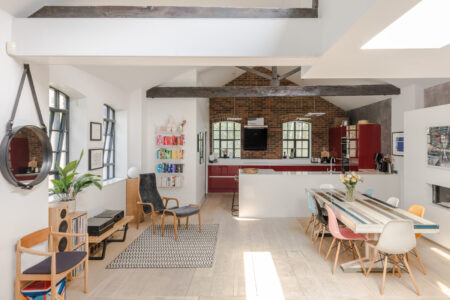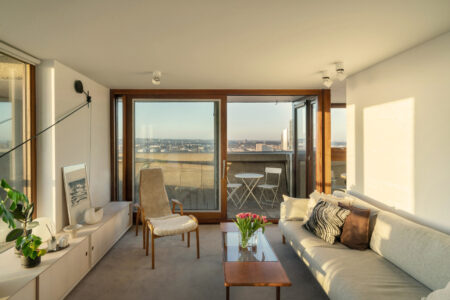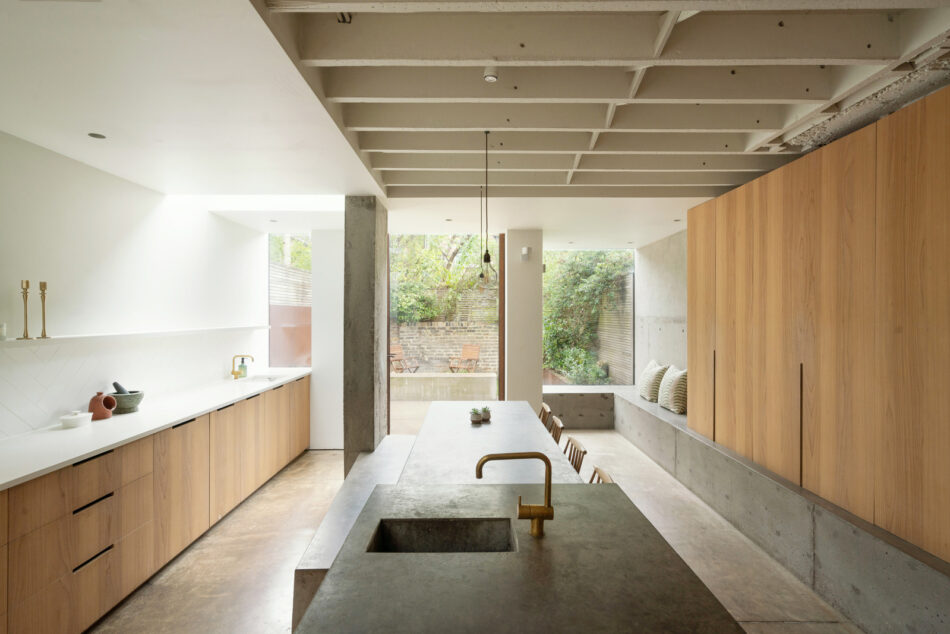
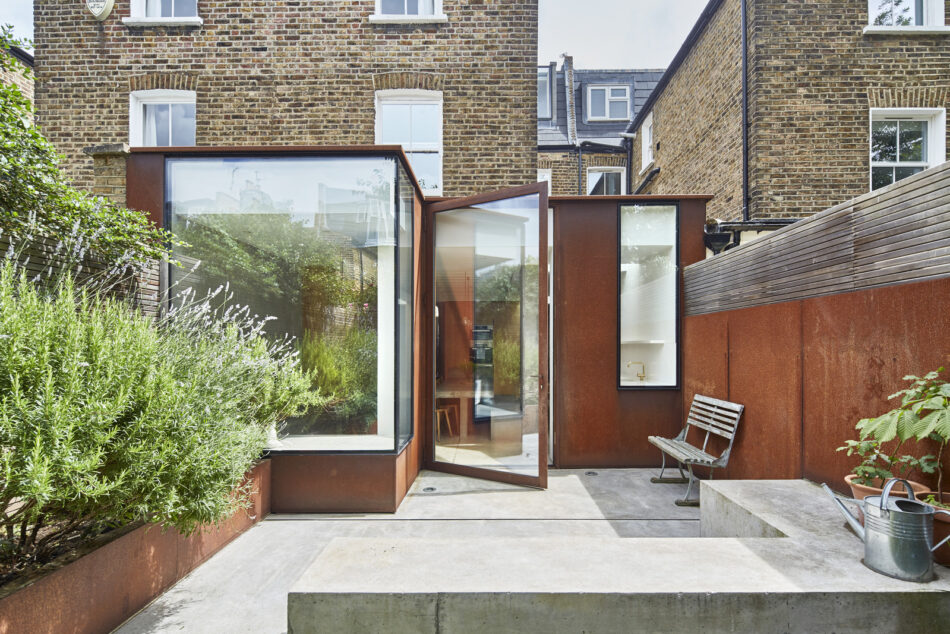
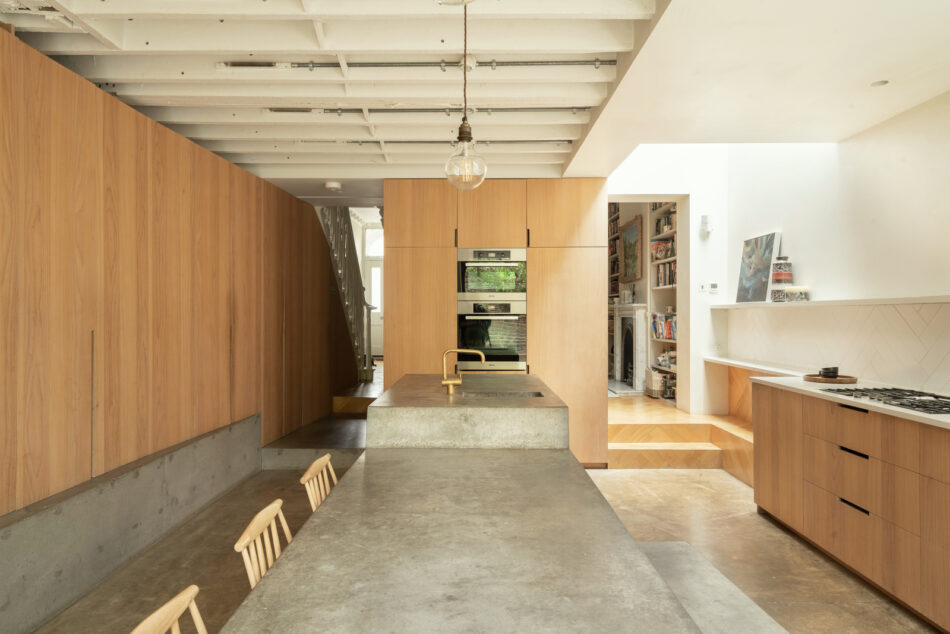
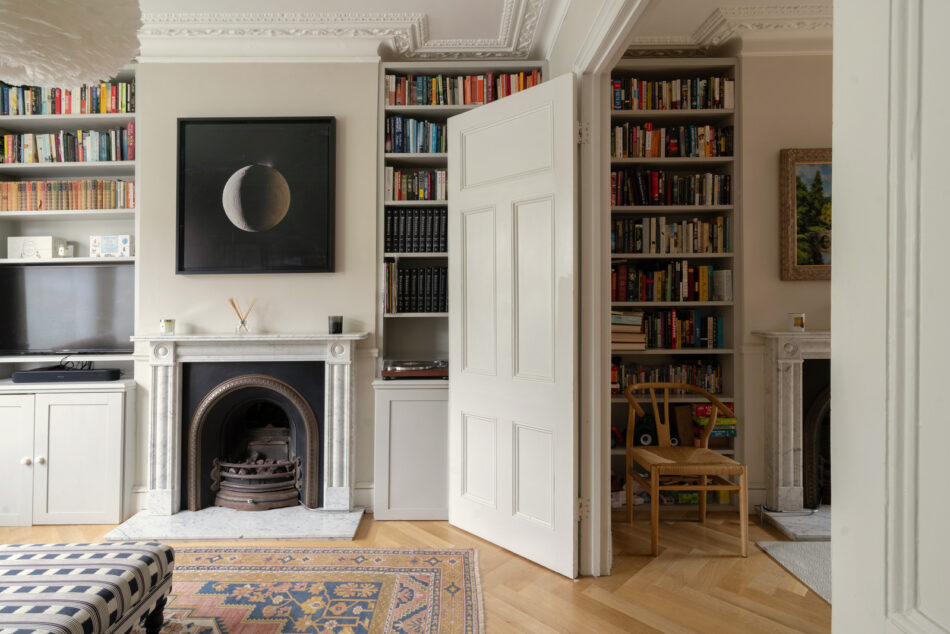
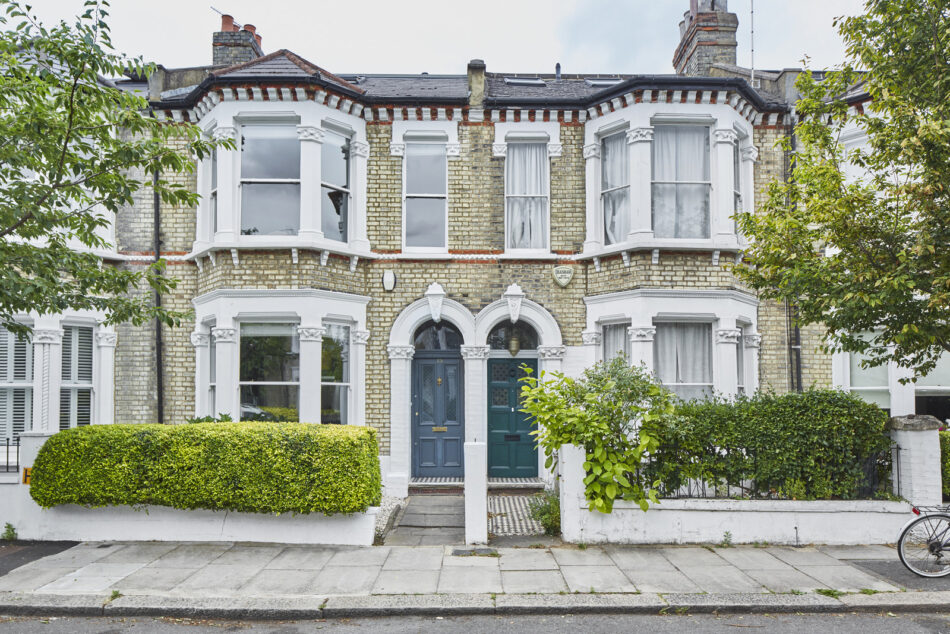
























Ingersoll Road II
London W12
Architect: McLaren.Excell
Request viewingRegister for similar homes“Rusted corten steel and interior joinery provide the necessary contrast, warmth and richness against cool swathes of smooth concrete” - McLaren.Excell
This extraordinary five-bedroom Victorian house has been the subject of an extensive refurbishment and extension by architects McLaren Excell. Positioned on Ingersoll Road, a quiet residential street near Shepherd’s Bush, the house is configured across four floors, with a striking corten-clad exterior at rear that opens out to a garden formed of interlocking concrete planes. The house’s design seeks to combine the cool, almost monolithic qualities of concrete and corten steel with softer, richer materials in the loft extension, such as grey elm, Douglas fir and exposed brickwork.
The Architect
Established in 2011, McLaren.Excell is an award-winning and design-led architecture and interior design practice based in central London. The practice is co-directed by Luke McLaren and Robert Excell and works primarily on diverse private residential and commercial projects. It has steadily built a reputation for producing buildings with a calm authority and a finely nuanced sense of place.
Of the design at Ingersoll Road, McLaren Excell have remarked that “as the dominant material presence, concrete was chosen primarily for its aesthetic qualities but… [it] then became the driver for all other material decisions.”
The Tour
The street-facing façade belies any sense of the contemporary nature of the house’s design. Inside, double reception rooms are positioned to the left side of the hallway. The main reception room occupies the bay at the front of the house and has herringbone oak parquet underfoot, as well as an original marble fireplace and cornices. A pair of folding doors leads through to the second reception room, which has floor-to-ceiling fitted bookshelves. This space provides a second entrance to the kitchen, with the other via the main hallway.
The transformed open-plan kitchen and dining rooms are the crux of the home. The architects have created an expansive space configured around a sculptural kitchen work surface that steps down to a large dining table in one piece of continuous solid concrete. There is a concrete bench on one side and polished concrete floors underfoot. Bespoke grey elm cabinetry lines one wall and a clean, white Corian counter runs along the opposite side of the plan. A protruding window to one side has a beautiful window seat that looks out to the garden. Above are exposed eaves, left so as to complement the industrial-inspired design, as well as two large skylights that draw in natural light.
The first and second floors, including the loft conversion, utilise a softer, more gentle palette. Scandinavian white-washed Douglas fir boards, light walls and exposed brickwork result in a simple, bright set of spaces. The first floor comprises three bedrooms and a family bathroom; the main bedroom occupies an excellent position at the front of the house and has a significant amount of built-in storage space.
The Victorian stairwell winds up the house and provides access to a further bedroom on the second floor with exposed eaves and brickwork. There is also a bathroom here, finished in grey tadelakt. A staircase joins up to the loft conversion at the top of the house, where an en suite bedroom – presently used as a home office – lies. There is a built-in Douglas fir desk here, with floorboards and panelling of the same material. Its elevated position provides far-reaching views over neighbouring treetops.
Outdoor Space
A large glazed door from the rear extension opens out onto the garden. Polished concrete runs underfoot at the same level as the kitchen, breaking down the boundary between the interior and exterior. The garden is edged with raised concrete and corten planters, though the original Victorian brick wall has been retained at its foot. Filled with Roses, Bay, Sage and Daphne the planters provide flashes of colour that contrast artfully with the orange corten.
The Area
Ingersoll Road is a short walk from lively Shepherd’s Bush Market and the specialist baristas at Next Door Records and The Hoxton. Grassroots music venue Bush Hall is very close by, as is the renowned Bush Theatre. One of London’s original gastropubs, The Anglesea Arms, is a 20-minute stroll away. The shops, restaurants and bars of Shepherd’s Bush Green are 10 minutes away on foot.
The area is also home to one of London’s Westfield shopping spots and the recently renovated iconic Television Centre, independent restaurants such as Kricket and Soho House members’ club, White City House. Also in the vicinity is White City Place, a creative campus with restaurants, shops and museums, and the new home of the Royal College of Art’s Schools of Communication, Humanities, and Architecture.
By way of green spaces, Ravenscourt Park is closest to the house with its lake and tennis courts. Riverside walks are within easy reach of the house and Holland Park is only a ten minute drive away.
The house sits in the catchment for St Stephens, rated Ofsted Outstanding and recently one TES’ Primary School of the year, as well as Miles Coverdale school and Ravenscourt Park Prep.
Public transport links are accessed via Shepherds Bush Market (Hammersmith & City and Circle lines) and Shepherd’s Bush (Central line, Southern Rail, London Overground and bus station). For road transport, there are quick links to the A40 towards Oxford and M4 west. Heathrow can be reached in under 30 minutes by car.
Council Tax Band: G
Please note that all areas, measurements and distances given in these particulars are approximate and rounded. The text, photographs and floor plans are for general guidance only. The Modern House has not tested any services, appliances or specific fittings — prospective purchasers are advised to inspect the property themselves. All fixtures, fittings and furniture not specifically itemised within these particulars are deemed removable by the vendor.




