





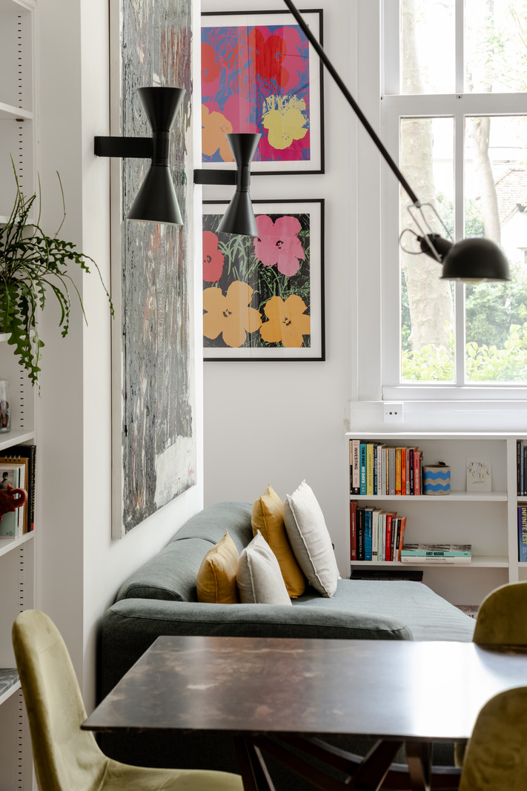
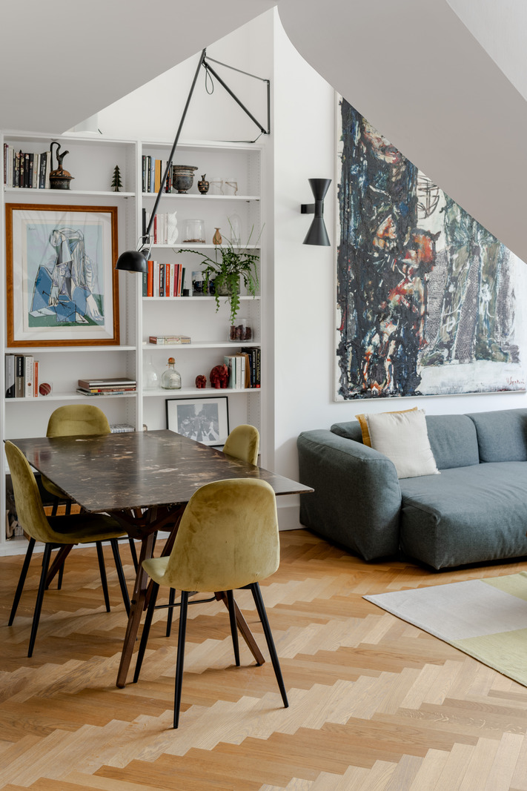

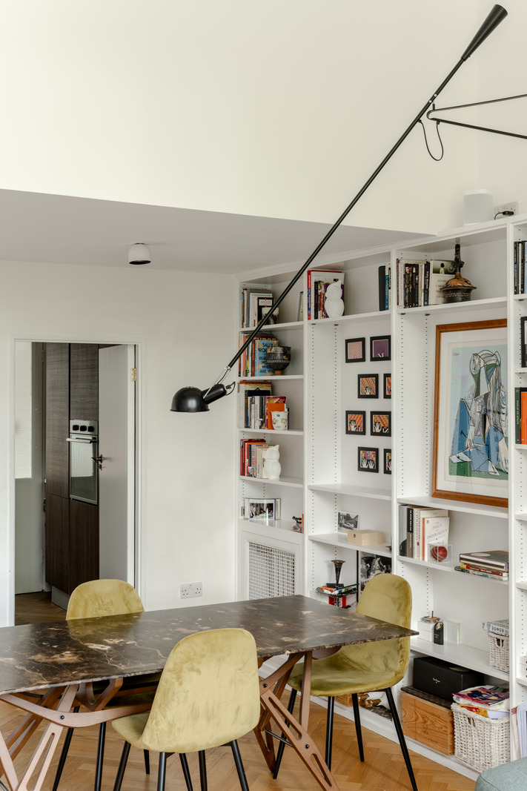


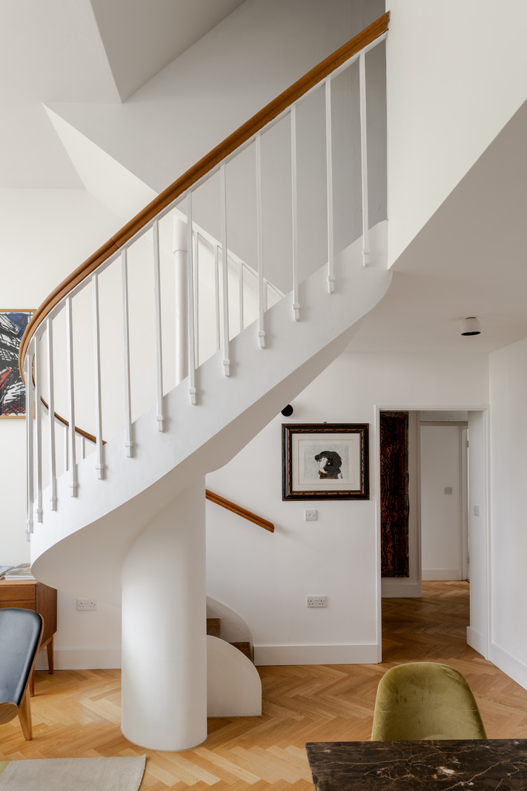
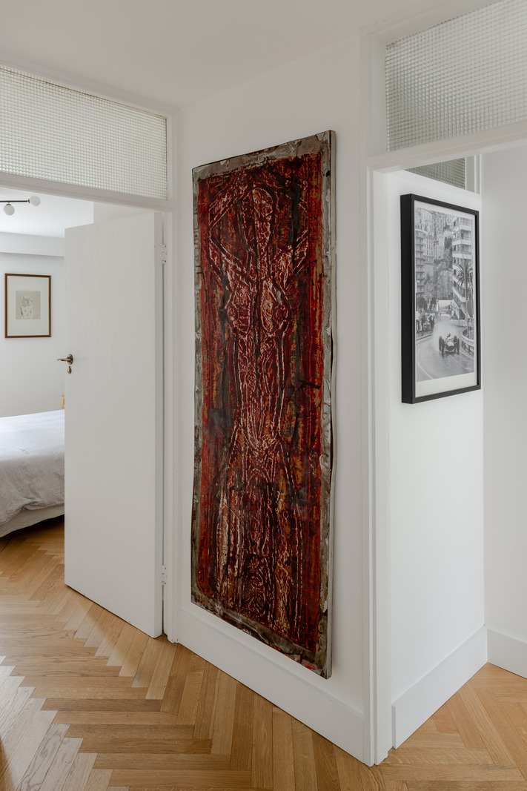
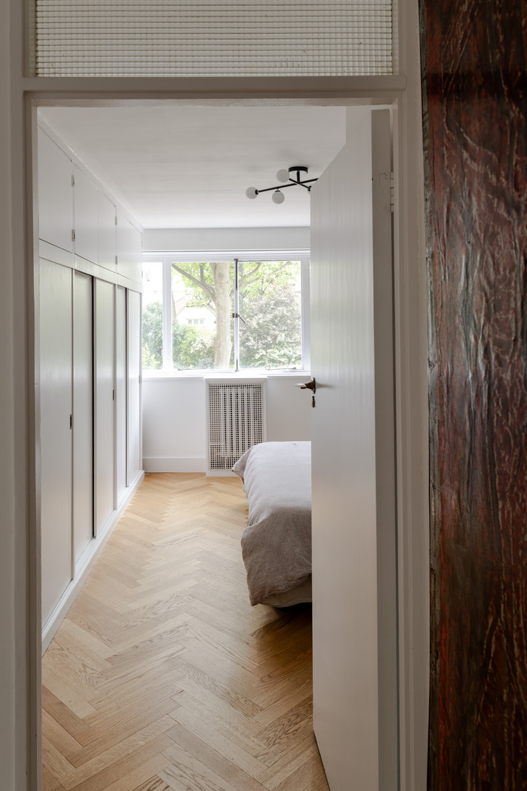


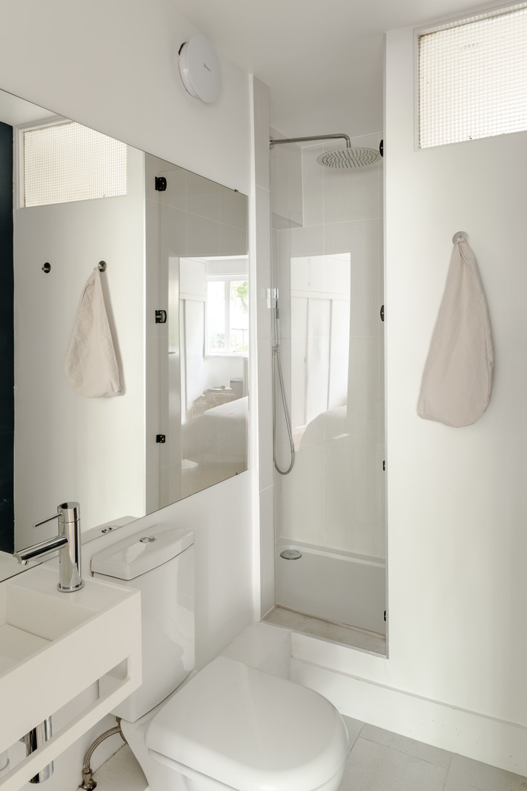


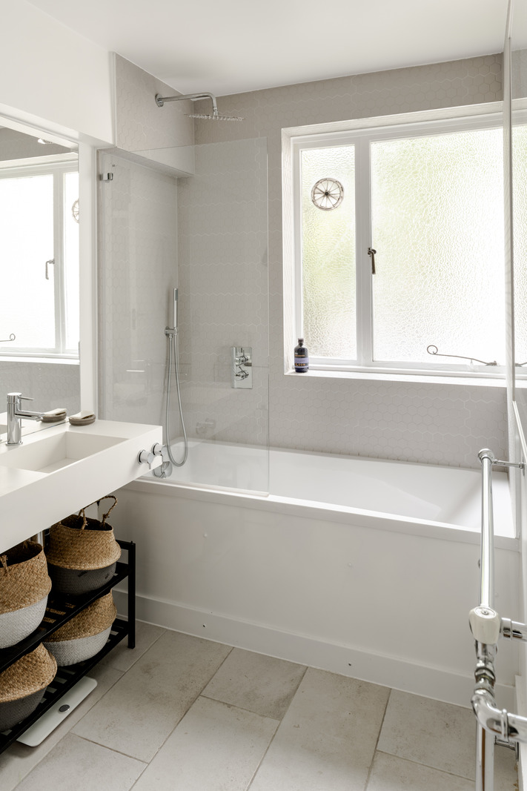

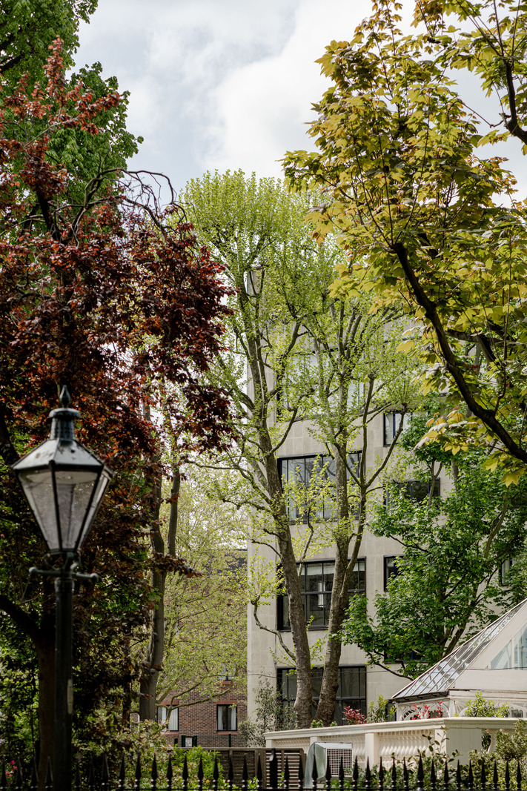
“A bright example of modernist architecture in London”
An ingenious exploration of light and form, this recently refurbished two-bedroom apartment is set in a Wells Coates-designed modernist building in Kensington. It is brilliantly located for all the area has to offer, with Kensington Gardens, Hyde Park and Holland Park within easy walking distance.
The Architect
Built between 1937 and 1938, this Grade II*-listed apartment is a modernist structure in the tradition of renowned architects Le Corbusier and Walter Gropius. It was designed by Wells Coates, one of the leading architects in Britain at the time and the figure behind the revered Isokon Building and Embassy Court. It was in Palace Gate though that Coates first employed his three-two system of spatial layout, a design that divided up the building into floors and created variety across its units. For more information, see the History section.
The Tour
Palace Gate is a picture of 1930s architecture from the get-go: artificial stone panels with the look of concrete grace the façade, which is divided into three sections. Dark timber fenestration with slender outer frames accents the exterior, with the actual window frames of dark blue steel. Ramps in front of planted sections curve down to underground parking.
Entry is first to a generous lobby staffed by a concierge. Cork floors underfoot are surrounded by sections of curved maple wall. Stairs reach up to the first floor, where the apartment sits.
The apartment’s original front door opens into the kitchen, where the solid oak parquet flooring that stretches across the living and sleeping spaces begins. Designed by Pedini, it has a balanced mix of dark timber veneer cabinetry below and white cabinetry above. Appliances are integrated and include an Ariston oven and a four-ring gas hob, as well as twin steel sinks. A utility cupboard is tucked in a tall cabinet at one end of the room.
From here is the open-plan main room, the light-filled heart of the apartment. Soaring ceilings characterise the space, with natural light welcomed in through tall glazing that overlooks the well-tended gardens, orangery and mature plane trees of the adjacent Australian High Commissioner’s residence. The living area is at the front of the room, with the dining area at the rear, although its versatility lends it to various configurations.
The main bedroom is at the rear of this level. Here, a wall of original wardrobes with cabinetry above provides plenty of storage. The bedhead wall is painted a deep chalky sage, and a wide bank of original metal-framed windows faces the same view as the main room. The room’s adjoining en suite bathroom is immaculately finished with a Lusso Stone sink, wide mirror and silver sanitaryware. The shower is set behind a glass door and is lined with ceramic tiles. The second bedroom, on the Palace Gate side of the plan, is also a double and has a wall of open shelving.
A bathroom completes the plan and is finished with the same tiling as the en suite. A second Lusso Stone sink is paired with a tall mirror and hexagon-shaped tiles, and there is a rain-head shower and hand-held faucet in the bath. A frosted bank of windows welcomes light in while maintaining privacy.
A white-painted render frame encloses a dramatic curved stairwell in the main room, where treads and risers of American cherry ascend. Upstairs, a cork-laid internal lobby has plenty of space for a desk. From here is another original door that opens to a communal corridor where there are further storage cupboards.
The Area
The towering 10 Palace Gate is a striking modernist answer to the area’s grand embassies and stately townhouses in sought-after Kensington. Well-heeled and historic, the Science, Natural History, and Victoria & Albert Museums all surround nearby Kensington Gardens and Hyde Park. Close by, The Royal Albert Hall is London’s most opulent concert venue, where the BBC Proms are shown for eight weeks every summer.
The area is known for its selection of shops, cafés and restaurants. Residency in Kensington is hard-won by international standard chefs, home to dazzling culinary offerings such as Claude Bosi at Bibendum, Dinings SW3, Pascor, and the gorgeous terrace of The Orangery at No. 16 designed in the bright signature style of Kit Kemp.
Palace Gate is well-connected, just a five-minute walk from High Street Kensington Station for the Circle and District lines, and 10 minutes from Gloucester Road for the Circle, District, and Piccadilly.
Tenure: Share of Freehold
Lease length: Approx. 900 years remaining
Service Charge: Approx £7,000 per annum
Council Tax: F
Please note that all areas, measurements and distances given in these particulars are approximate and rounded. The text, photographs and floor plans are for general guidance only. The Modern House has not tested any services, appliances or specific fittings — prospective purchasers are advised to inspect the property themselves. All fixtures, fittings and furniture not specifically itemised within these particulars are deemed removable by the vendor.




History
Wells Coates (1895 – 1958) was born in Japan to a mother who had trained in architecture under Louis Sullivan. His mother encouraged his interest in the profession, although his formal training was in engineering and his first job was as a journalist for the Daily Express. Coates spent his childhood in the Far East, built his most important buildings in Britain, and moved to the United States and then Canada after the Second World War, where he spent his final days.
Palace Gate is marks an important moment in Coates’ career, following the completion of the Isokon Building, or Lawn Road Flats, and Embassy Court. As Historic England put it:
“[It was] one of the most innovative blocks of flats built in Britain in the 1930s, by one of the leading modern architects of the time. It marks the culmination of Coates’ ideas on the planning of flats, with his first 3-2 blocks.”





