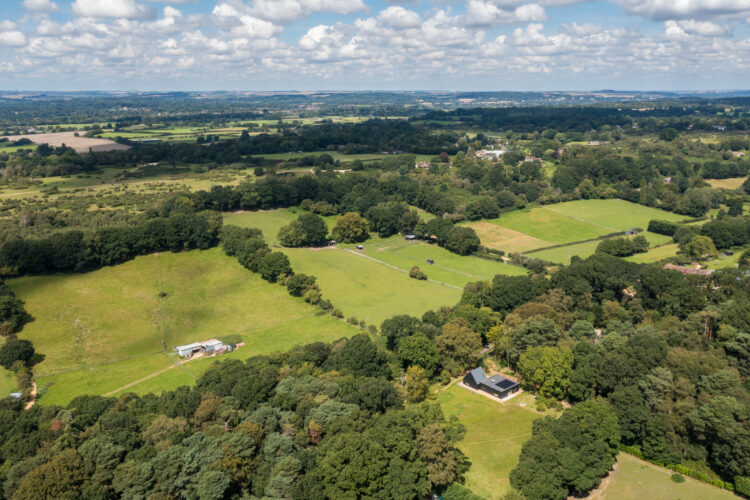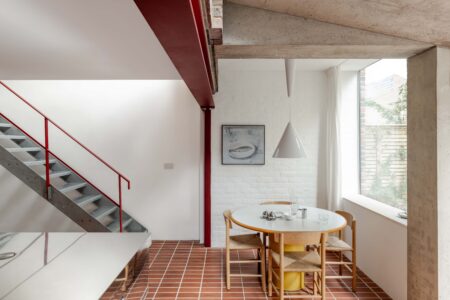How an untouched site in the New Forest beckoned a sustainable new-build adventure
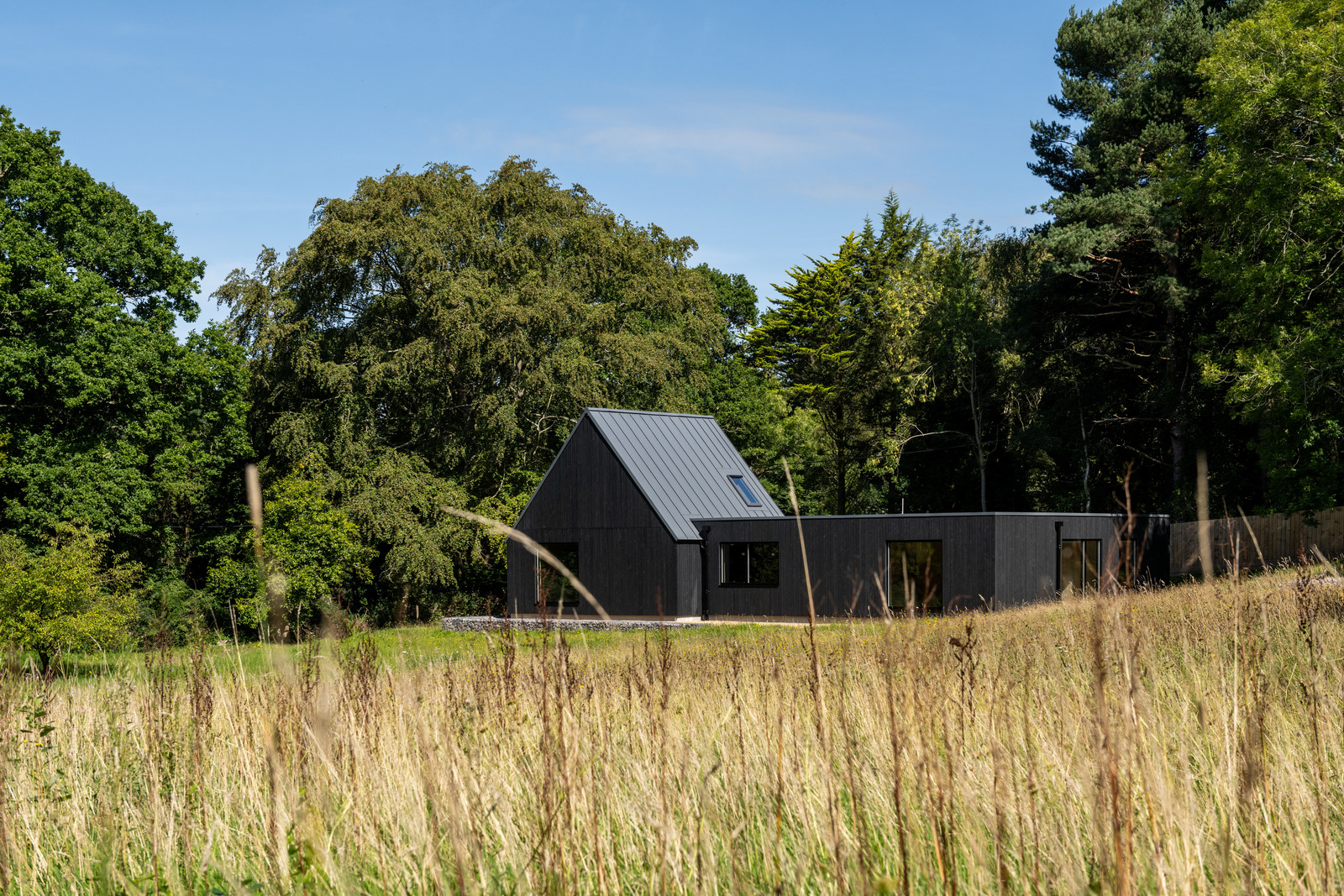
Words Cat Olley
Photography French + Tye
Just over four years ago, architect David Hayhurst stood at the top of a hill and made a decision. In pursuit of a bucolic plot on which to build an eco-home, a local agent had led him and his partner Sarah to a lesser-known corner of the New Forest National Park. They walked up through the woodland at the back of the house, until it suddenly gave way to a rolling expanse of gorse and heather. “We stood here and thought, ‘This is the one,’” David tells me from that very same spot.
So idyllic are the surrounds of Furze Hill that when a rabbit hops past us it feels almost staged, or at least impossibly far from north London, where David had been living in another self-designed home. Why the abrupt change? Partly, he says, “the sites just don’t come up in London”. And anyway, to fully explore sustainable construction methods requires room: “You need space to do these things.”
The house David has built here – sometimes literally with saw and sander – sits almost deferentially in a meadow knitted with oxeye daisies and buttercups. But it is a quiet powerhouse, now performing beyond Passivhaus standards in energy efficiency. As Furze Hill comes to market, David reflects on a remarkable project that emerged from long-held principles.
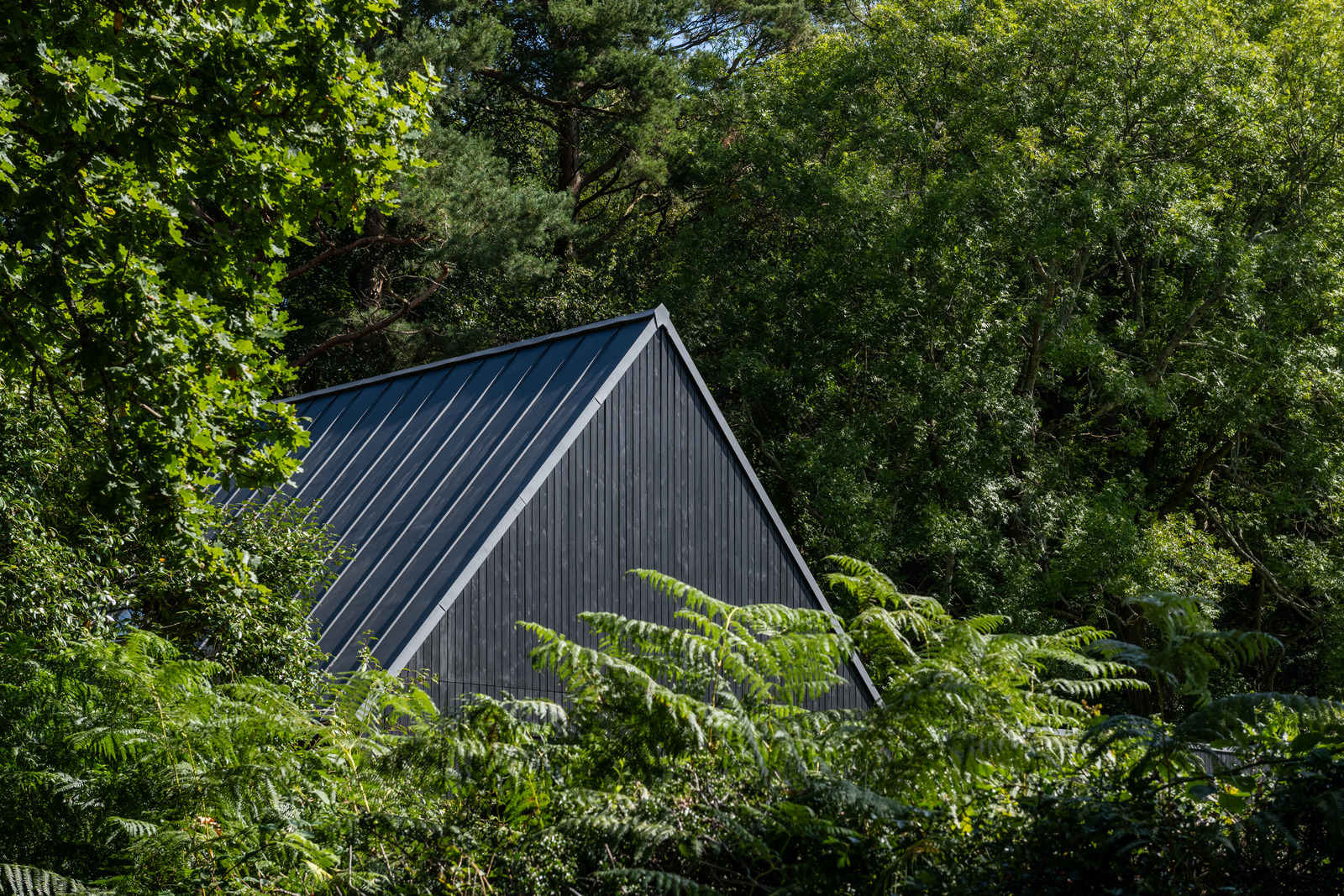
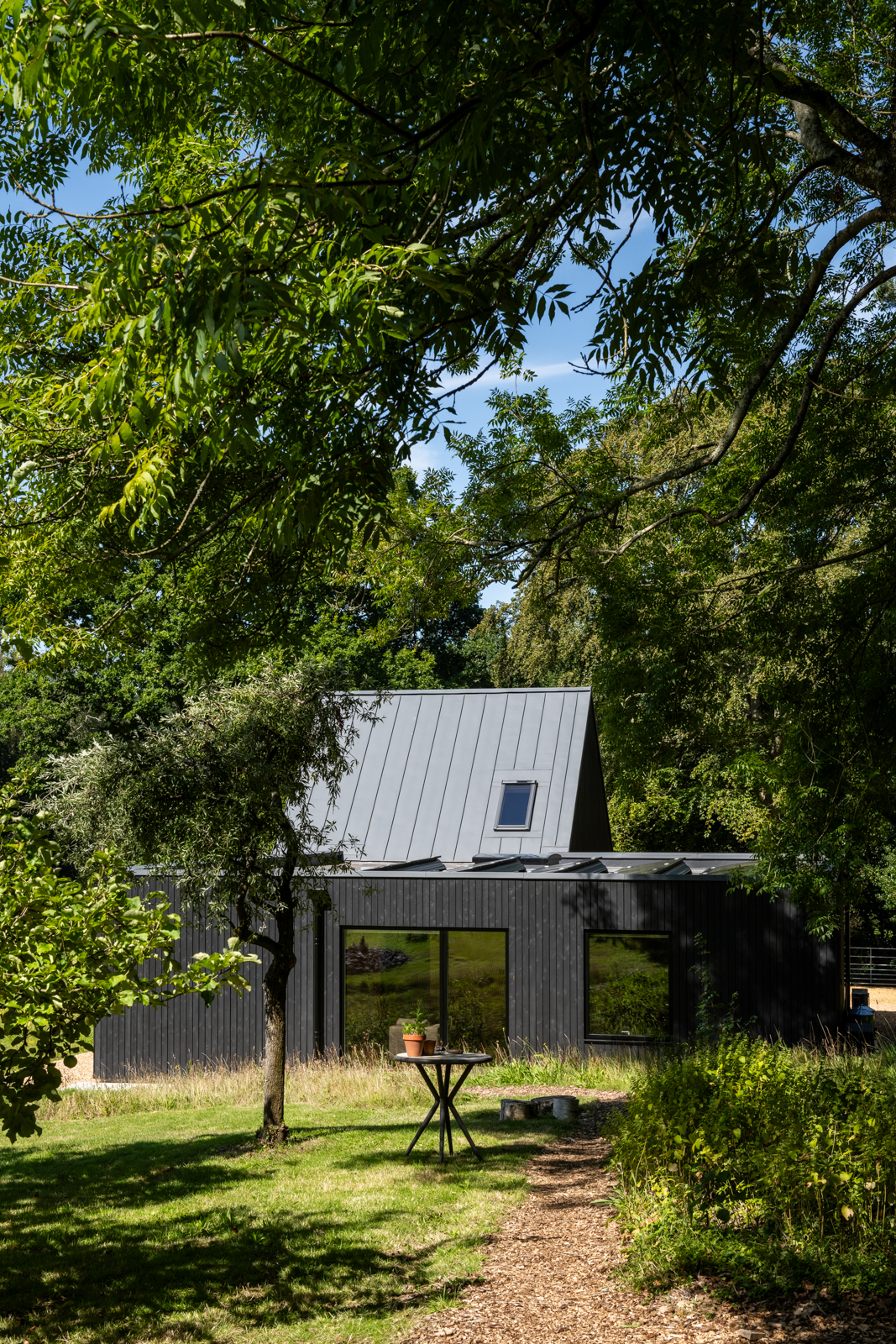
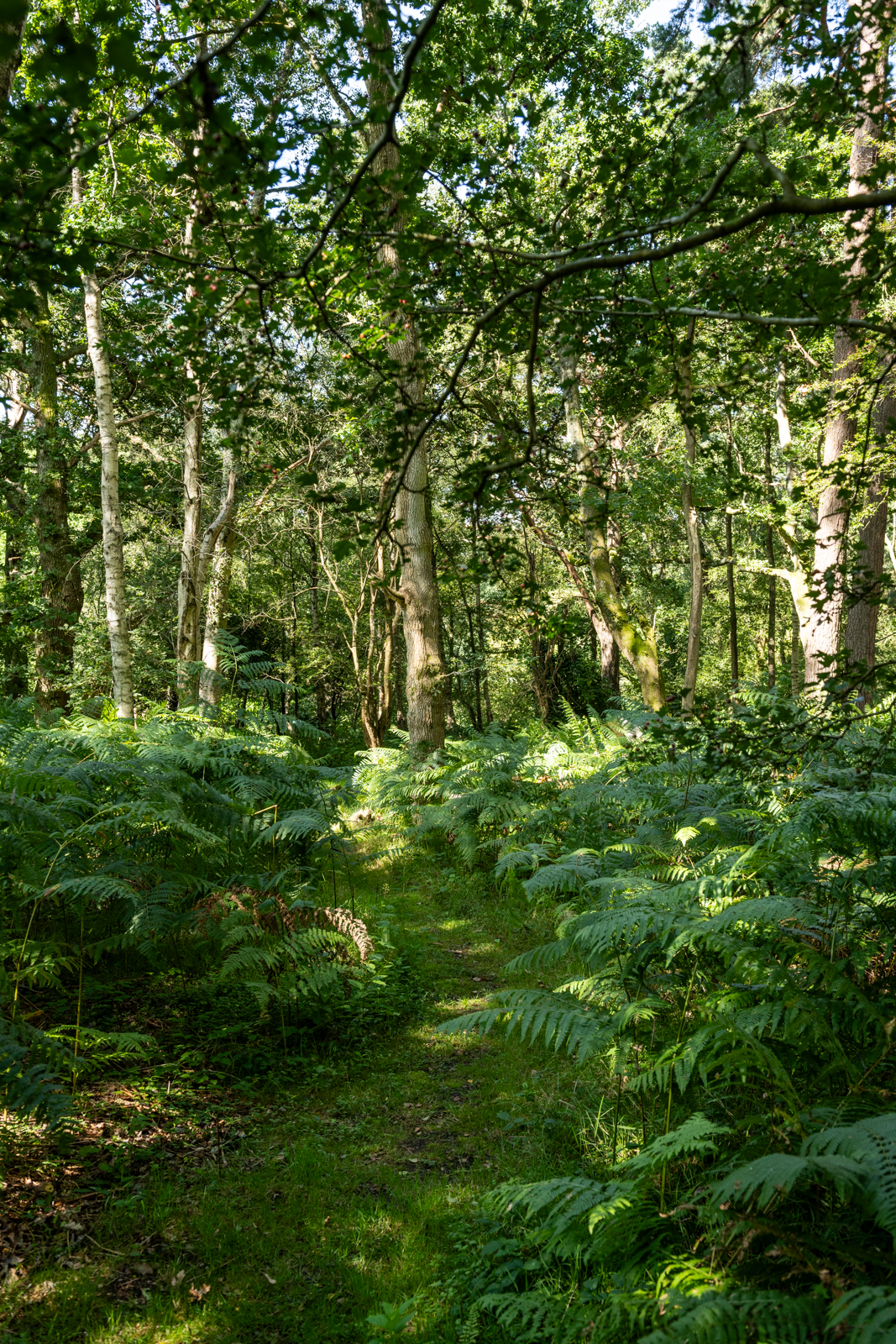
David Hayhurst: “When we came there was a derelict post-war bungalow in the same position as the house is now. The lady who lived here was over 100 and had been here for 55 years. A trust owned the house and, once she had moved into a home, they decided to sell. It was poorly built from day one, and by that time full of spiders and mice. When it rained, water came up through the floor.
“Initial feedback from the planners wasn’t great. I felt they didn’t recognise what was proposed. I took a chance and wrote to the planning team, to explain more. Following that, things rapidly improved – the case and design officers were engaged and understanding, and we got quite a lot of support from the neighbours, which is almost unheard of.
“We managed to live in the old house for over a year while we made plans. It was freezing cold and you’d go into the kitchen in the morning and literally be pushing mice off the bread. We needed to stay on site when work started. We could have just bought a white caravan, but instead made a comfortable mobile studio to compliment the house and to try out the windows and the black larch cladding we intended to use.
“It was a fair walk from the road to the studio, so we’d use the wheelbarrow to take the bags up when we had our food shopping delivered. The builders would look forward to Wednesdays because they knew the good biscuits would be replenished.
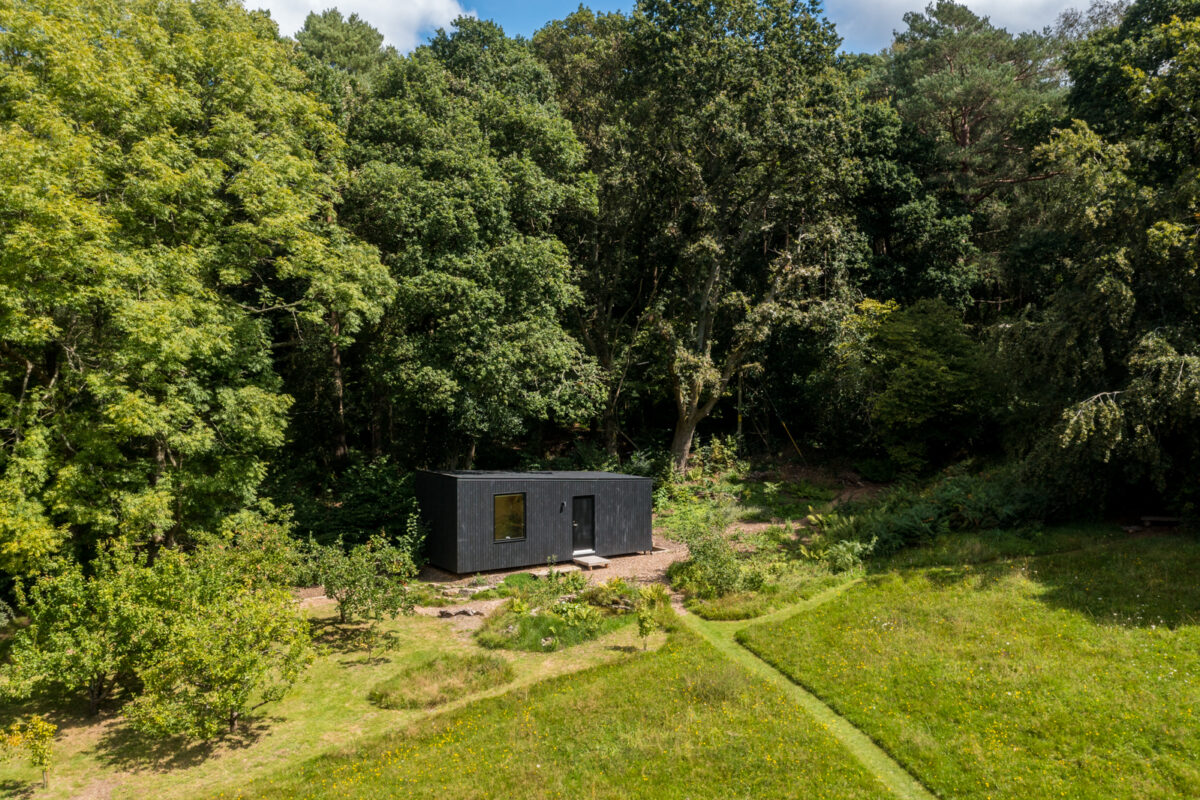
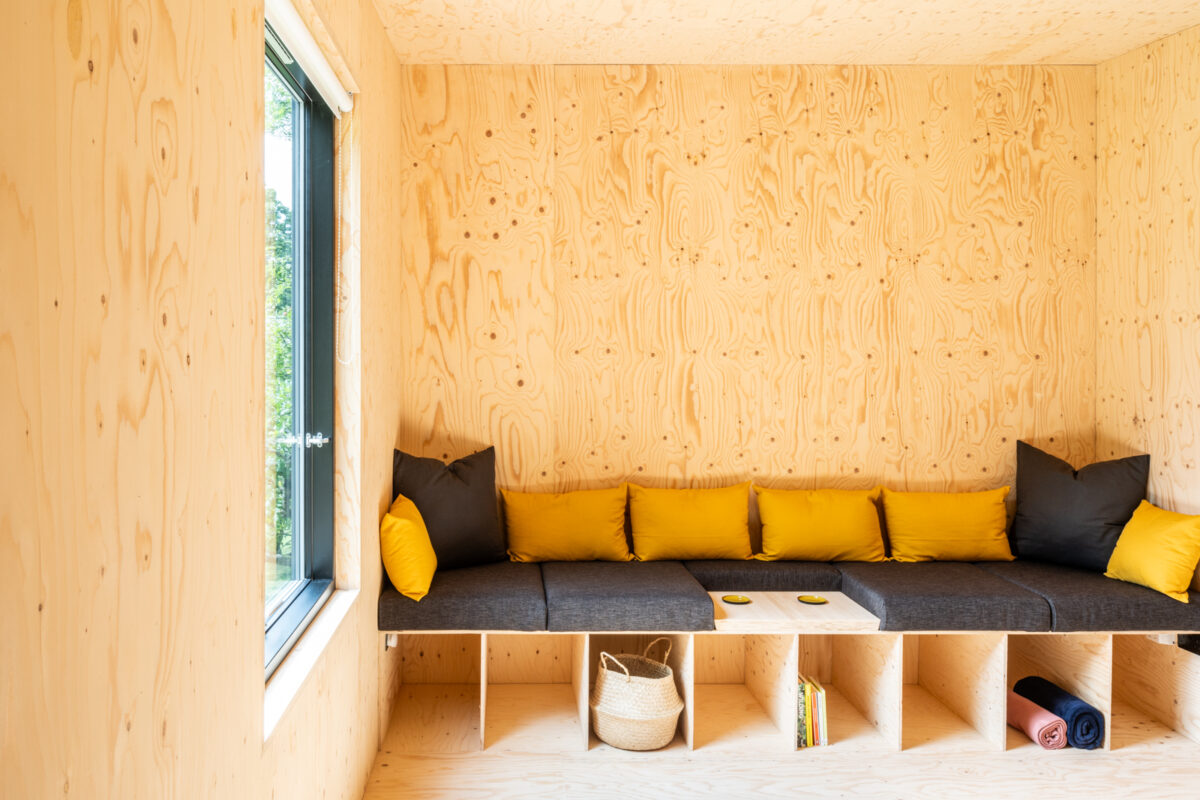
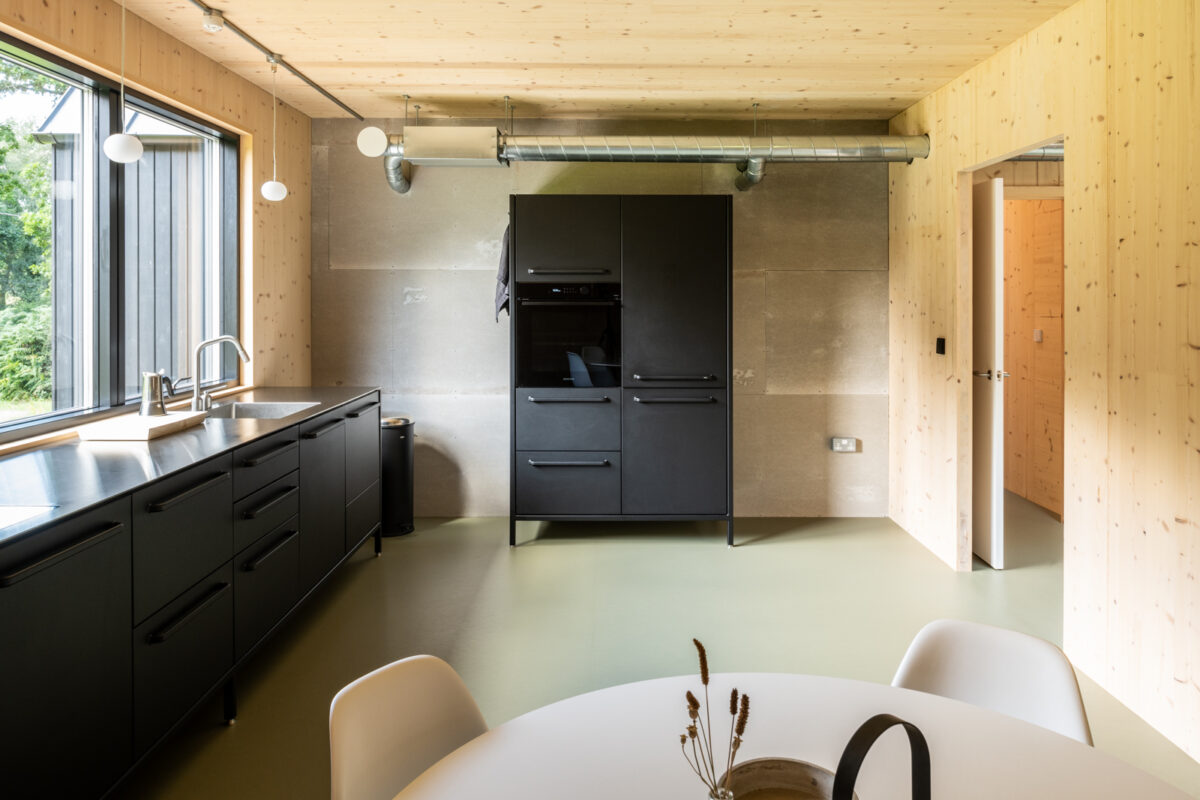
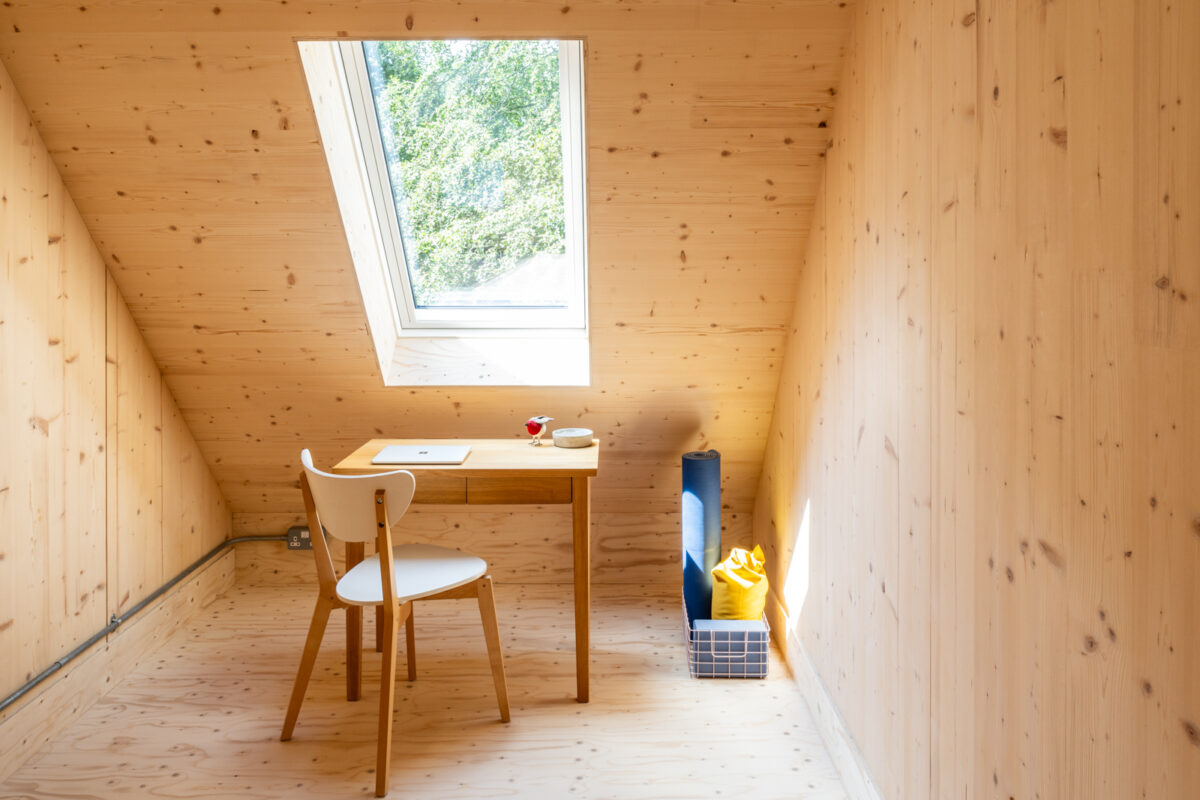
“Originally there were seven derelict barns, which we took down before we stripped the ground to start the rewilding process. We first came here in the autumn, and at the end of the following summer we asked a local farmer to cut and bale the meadow, just like in the old days. The trick is, we learned, that you do it just once a year. You’ve got to let it seed. There was also a tiny fibreglass pond outside the old house, which had about 30 or 40 newts in it. It took me about two weeks to transfer them all to the new pond, which has attracted far more wildlife than I could have imagined.
“The new house is a modern building, but from the roadside, you see a familiar rural pitched roof form designed to conceal the more modern parts around the back. We positioned the windows for aesthetic reasons, but also to capture views to the outside. Trees to the east and west provide dappled summer shade and prevent the house from overheating; larger windows to the south let in the low-angle warming winter sun. Few sites offer the potential to do those things.
“The sunsets produce a lovely glow indoors, sometimes I’ll go to the top of the meadow, to sit under the overhanging beech tree, and watch the sun going down from there. I take it for granted that it’s dark at night now.
“The timber structure captures about 60 tons of carbon, which offsets the other materials we’ve used, including a relatively small amount of concrete for the foundation, and the metal clad pitched roof. Almost all of the timber is structural, which means we’ve avoided secondary steel work or lintels completely; with the timber panels working like beams. Homes should be accessible, too – it’s not difficult to do. The doors, the lobby and the shower all meet the minimum sizes.
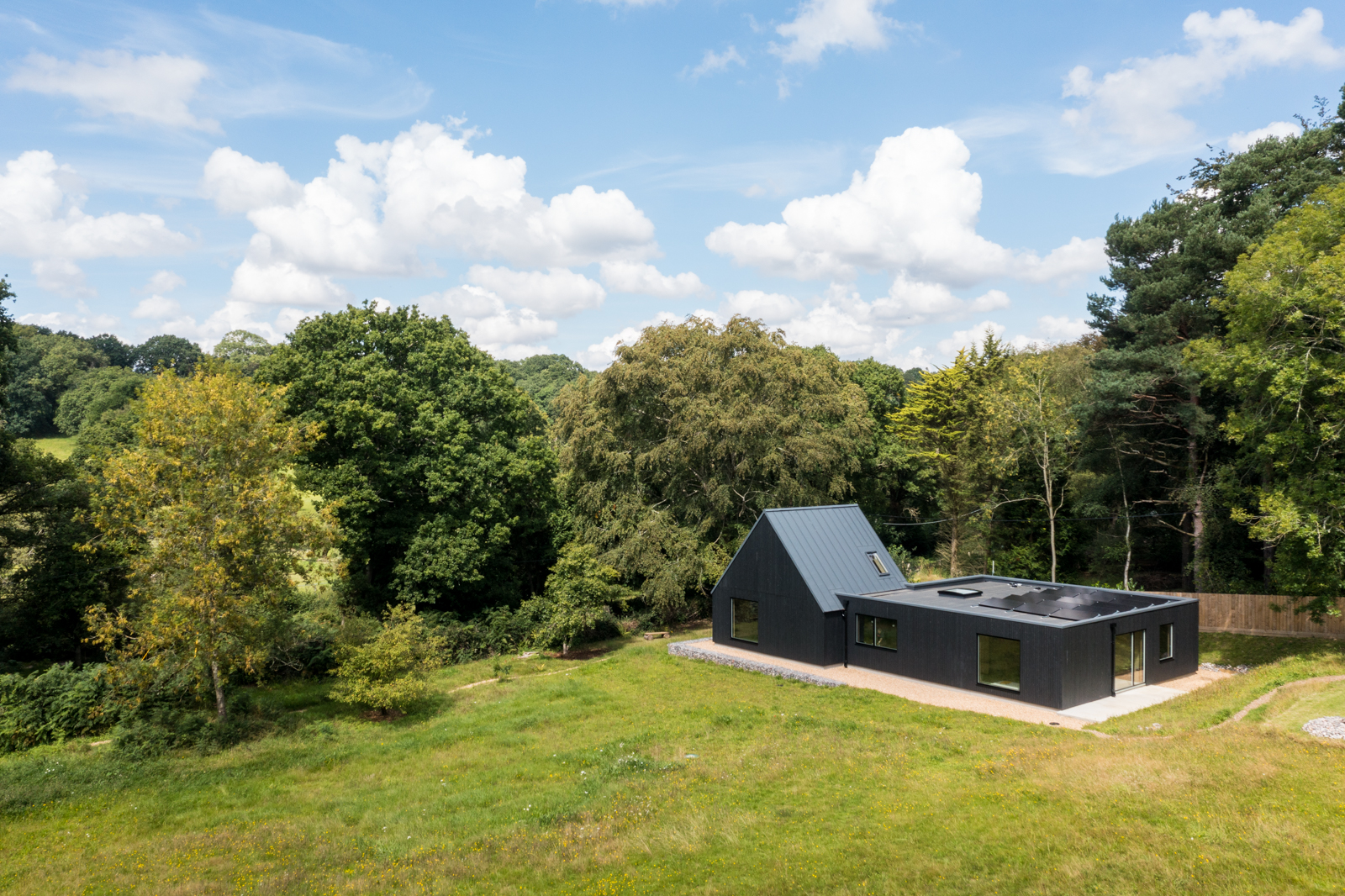
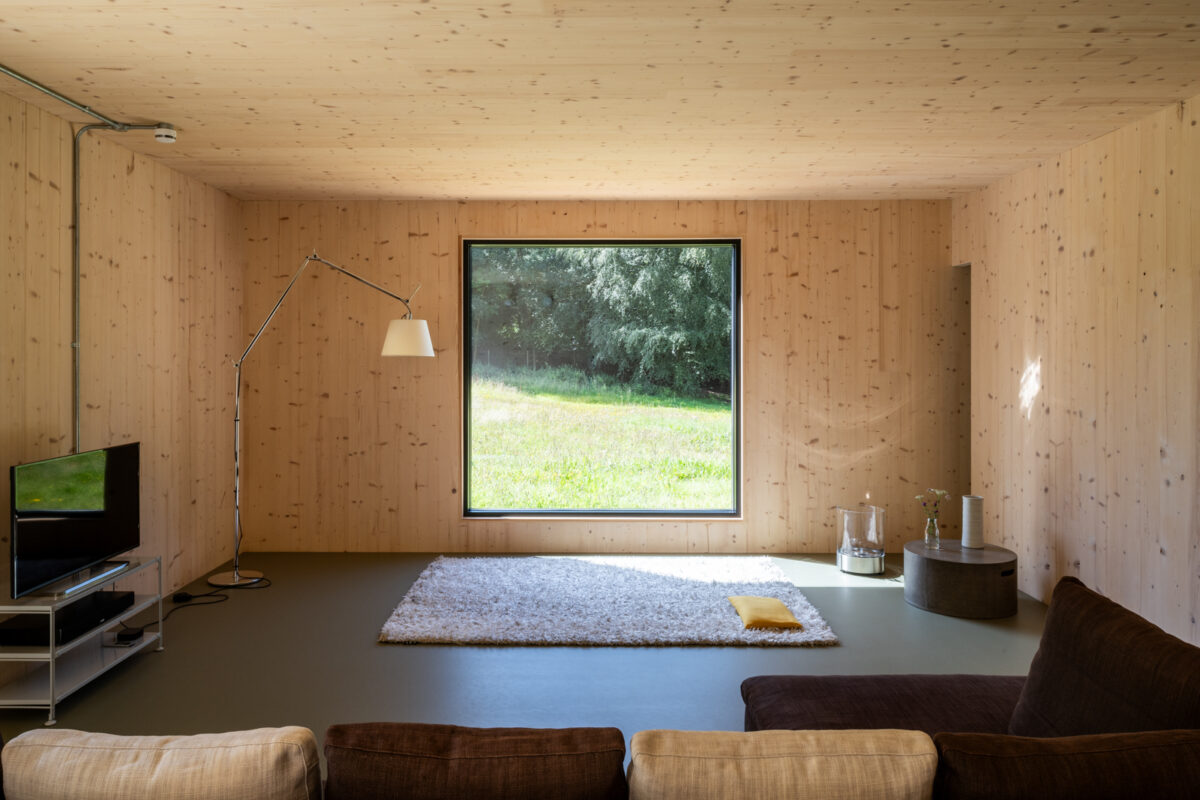
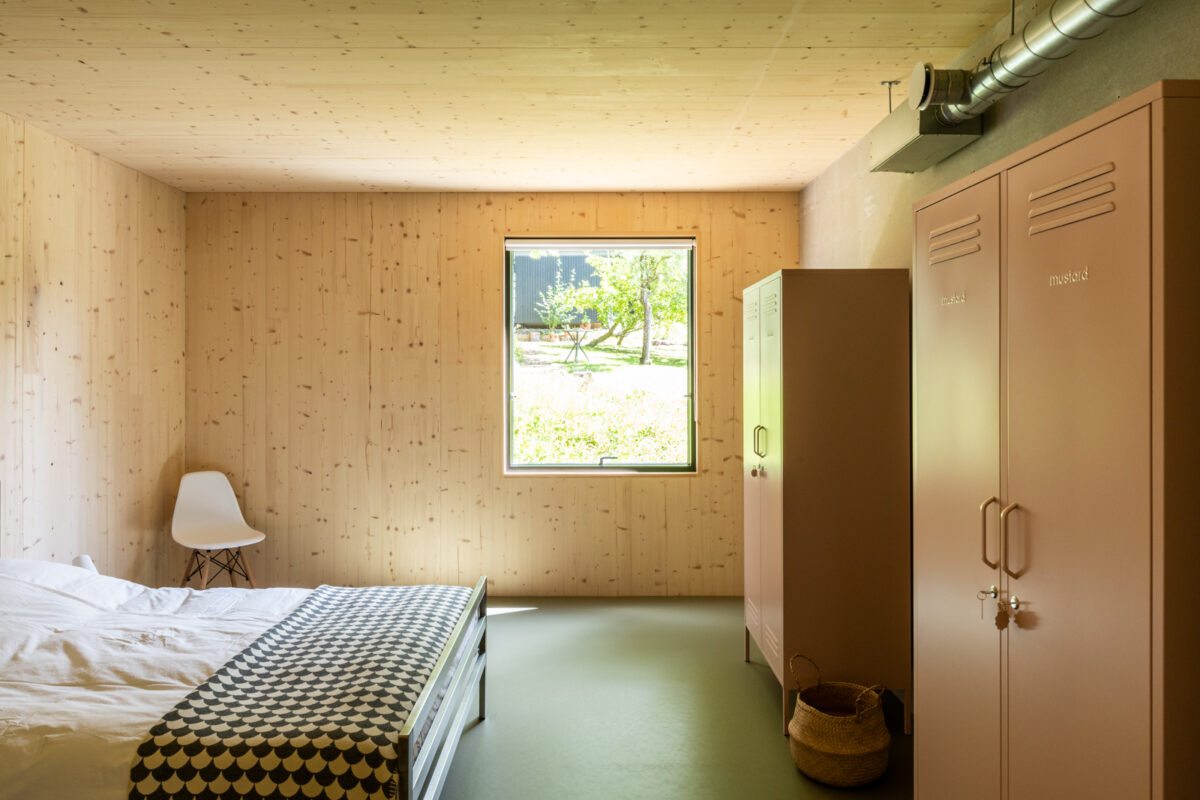
“The ventilation system, the MVHR, was designed and commissioned to supply and extract just the right amount of air throughout the whole house, by adjusting individual valves, each according to the size and use of that room. It’s amazing. You’ll have a shower, or hang a towel up, or come in with a wet coat, and it dries. The atmosphere is perfect. It’s monitoring the air all the time.
“The house is performing beyond Passivhaus standards, which is better than our numbers predicted. We thought it would be about carbon neutral, but we’re now net negative. I can say that we’ve got no energy bills here, which is great, and over the long term that’s saving thousands.
“This bit of the National Park is so quiet. We’re in a little valley that’s not touristy at all. Out back on the open forest you can walk or cycle for miles, seeing hardly anyone. The design is as much about the place as its sustainable objectives. If it was somewhere else, it would be a different house altogether.”

