




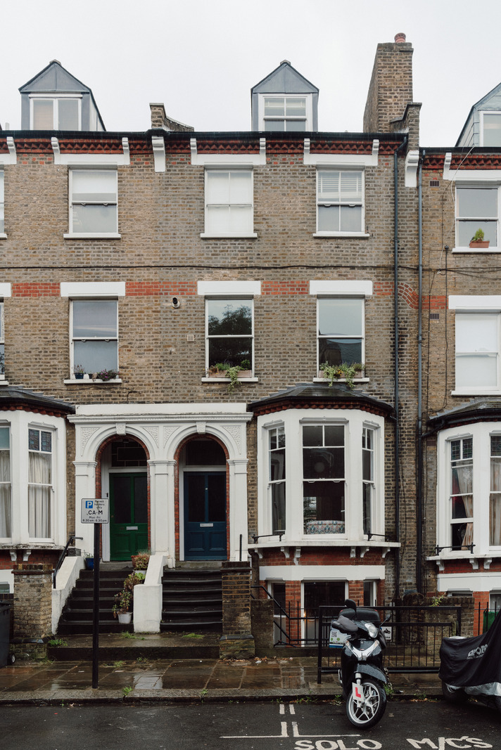
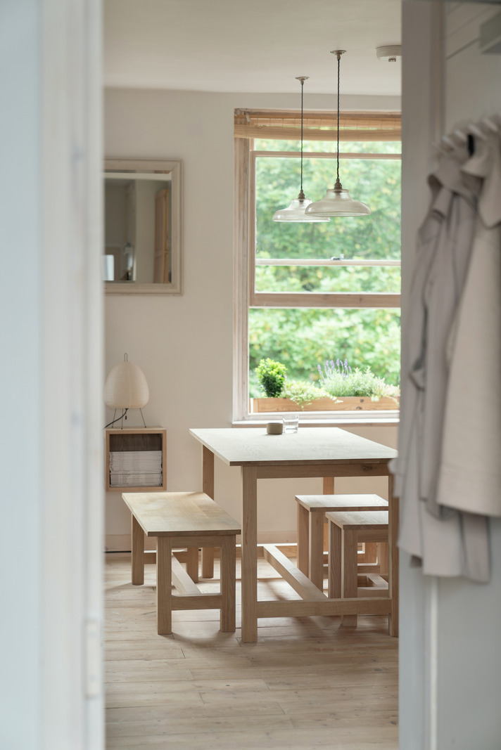

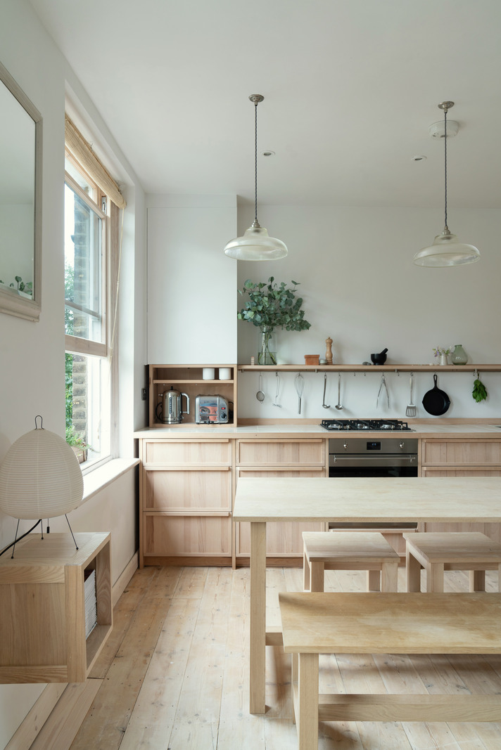


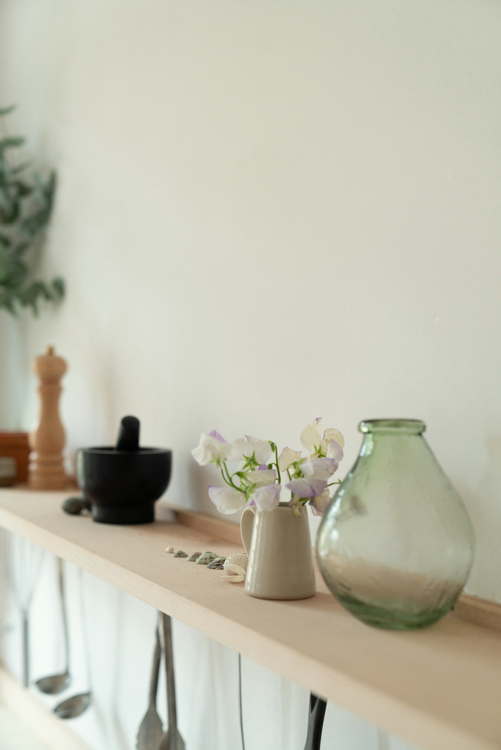
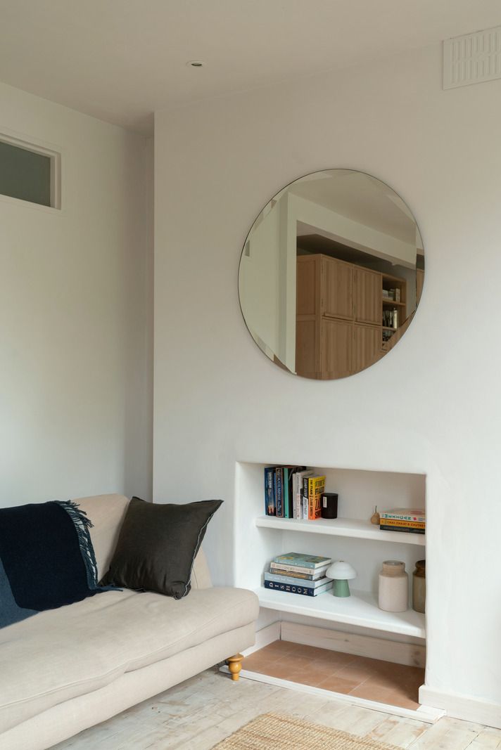
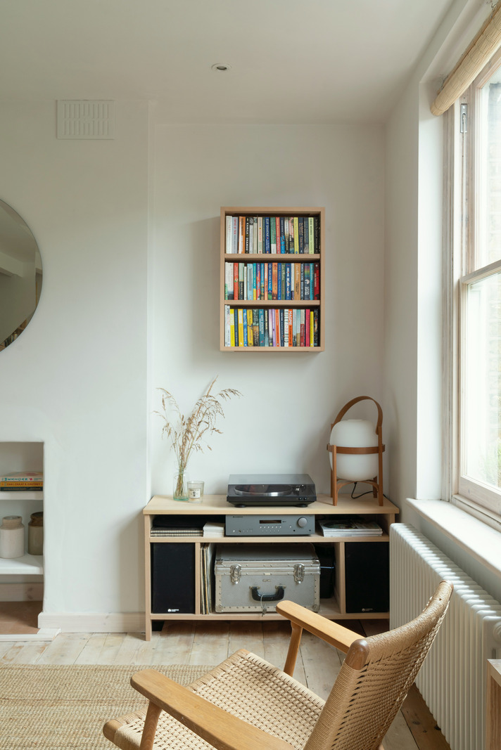
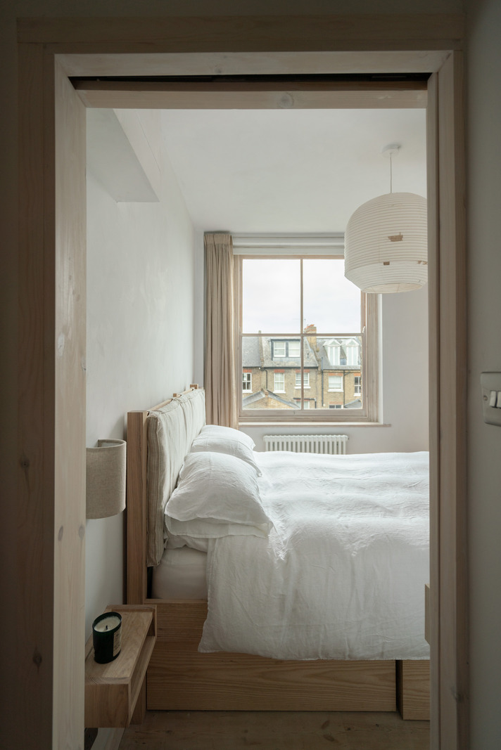


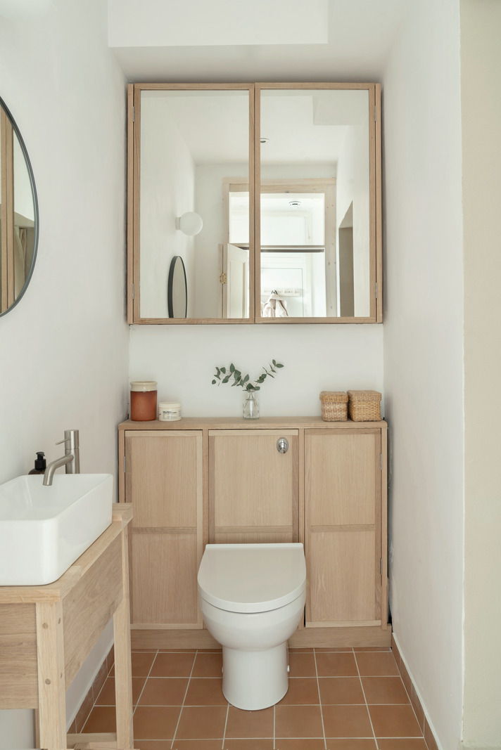
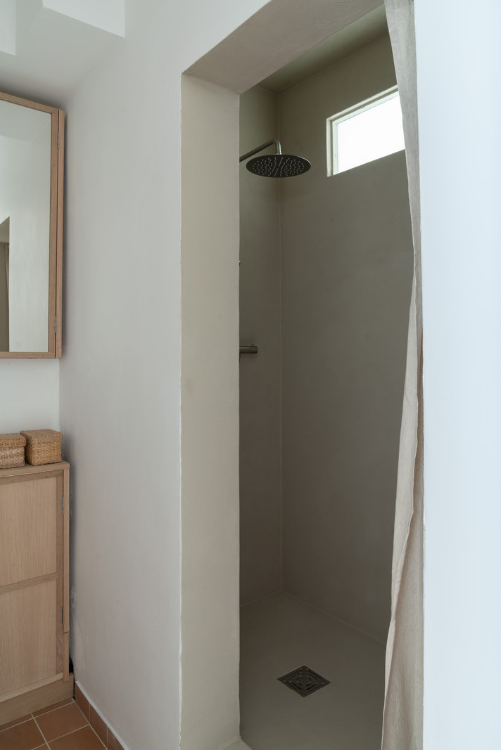
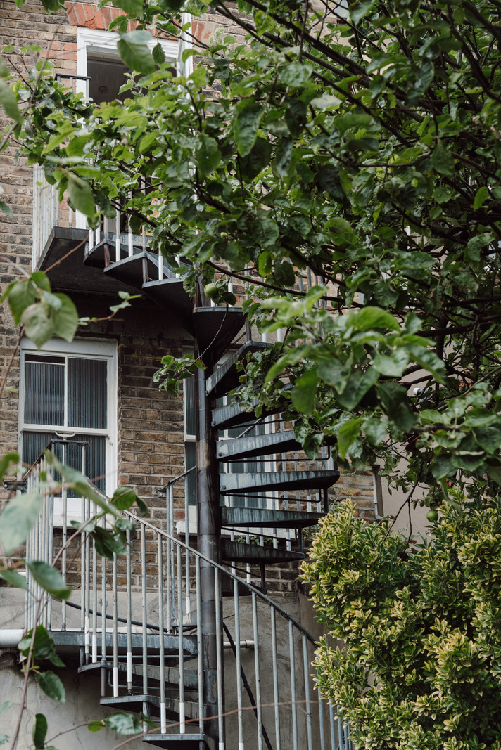
“Natural hues imbue the home with a sense of calm”
Impeccably designed, this apartment sits on the first floor of a handsome Victorian terraced house in Kentish Town, north London. A soft material palette has been embraced, including beech, microcement, and handcrafted VOC-free solid wood cabinetry and furniture by fell. There is a shared south-facing garden outside with scented and edible seasonal plantings. Ospringe Road runs between Tufnell Park and Kentish Town and is a short walk from Hampstead Heath.
We’ve written about life in this home in greater depth.
The Tour
Ospringe Road is a quiet no-through road opposite the imposing Saint Benet’s and All Saints’ Church, which dates back to 1020.
Inside, the design focus is on pared-back, natural tones. The apartment has been updated from the bones outwards, retaining the original floorboards that run smoothly across the plan. Column radiators sit below traditional wide sash windows with added energy-efficient double-glazing. Light floods the home, emphasising its tall proportions.
A short hall leads into a bright, open-plan living space. The bespoke grain-matched beech kitchen takes centre stage, with meticulous details including discreet handles and dovetail joints. There is a display shelf above a simple, white-tiled worktop that incorporates a Smeg hob; there is also a Smeg oven, a dishwasher and a larder-style fridge freezer. Twin fluted glass pendant lamps hang above a space currently arranged with a dining table.
On the other side is the living room, where the walls are finished with chalky matt paint. Built-in shelves within the old chimney breast provide space for books and display.
A sliding pocket door at the back of the hallway opens to the limewash-painted bedroom, where a slim, built-in wardrobe adds useful storage space. Cleverly wall-hung bedside tables sit below mounted lights on either side of the king-size bed space.
Tranquillity continues in the bathroom, which is entered via a concertina door. Terracotta floor tiles, microcement and earthy-toned walls sustain a peaceful feeling. Natural light enters from a high ribbon window and a transom window above the doorway. There is a walk-in shower with a shelf and plenty of storage in the built-in joinery.
The bespoke free-standing furniture is not included in the sale but is available by separate negotiation during the sale process.
Outdoor Space
The shared garden is reached via a steel spiral staircase from the first floor. Mature leafy greenery including scented jasmine grows against the walled garden, creating a sense of seclusion. Edible plants in the well-maintained borders include juicy red strawberries arriving in early summer.
There is a paved area for a table and chairs and a shingled space with further scope for outdoor seating.
The Area
Ospringe Road is a quiet residential street just five minutes from the heart of Kentish Town. The Rose & Crown is a 10-minute walk away, serving craft beer and Southeast Asian fusion food in a sunken beer garden. The high street and surrounding area have a great selection of independent shops, cafés, and restaurants, notably Diverse, Kentish Town Stores, Saint Espresso and Kossoffs. There are also excellent pubs nearby, including The Parakeet, The Lion and the Unicorn and Lady Hamilton. Local wine bar Half Cut Market, which focuses on sourcing from low-intervention producers, is also within walking distance. The famous nightlife of Chalk Farm and Camden Town are also nearby, as well as Tufnell Park’s bustling high street.
Hampstead Heath and Parliament Hill are only a 20-minute walk away. The latter has tennis courts, a lido and a weekly farmers market. The Heath is one of London’s most popular public parks, with the men’s and women’s swimming ponds offering year-round freshwater swimming.
Tufnell Park Underground Station is a five-minute walk away and runs Northern Line and Thameslink services for quick access to the city. Gospel Oak Station (London Overground) is within a 15-minute walk for services to Richmond, Clapham Junction and Stratford.
Tenure: Leasehold
Lease Length: Approx. 103 years remaining
Service Charge: Approx. £800 per annum
Ground Rent: Approx. £10 per annum
Council Tax Band: C
Please note that all areas, measurements and distances given in these particulars are approximate and rounded. The text, photographs and floor plans are for general guidance only. The Modern House has not tested any services, appliances or specific fittings — prospective purchasers are advised to inspect the property themselves. All fixtures, fittings and furniture not specifically itemised within these particulars are deemed removable by the vendor.






