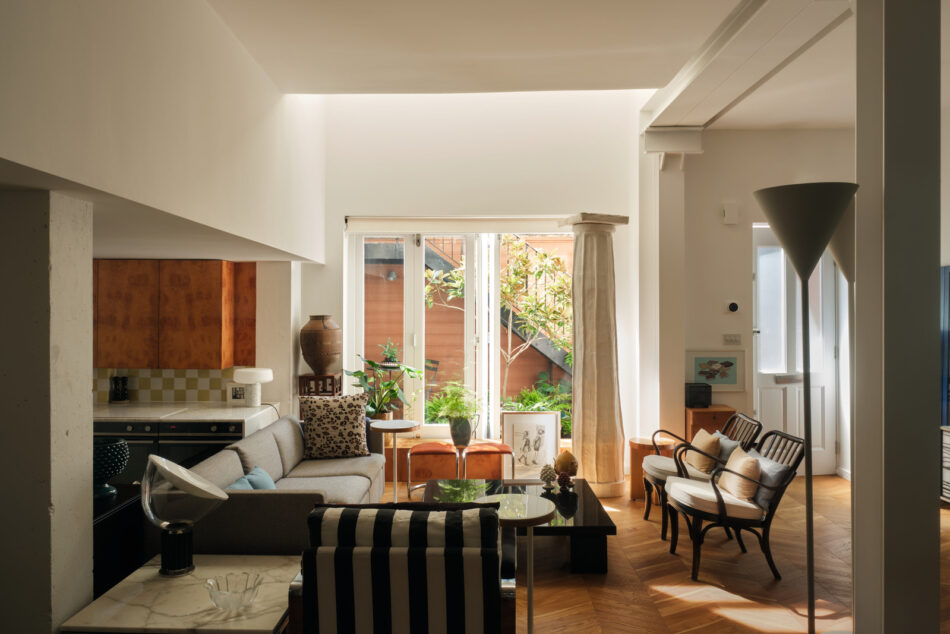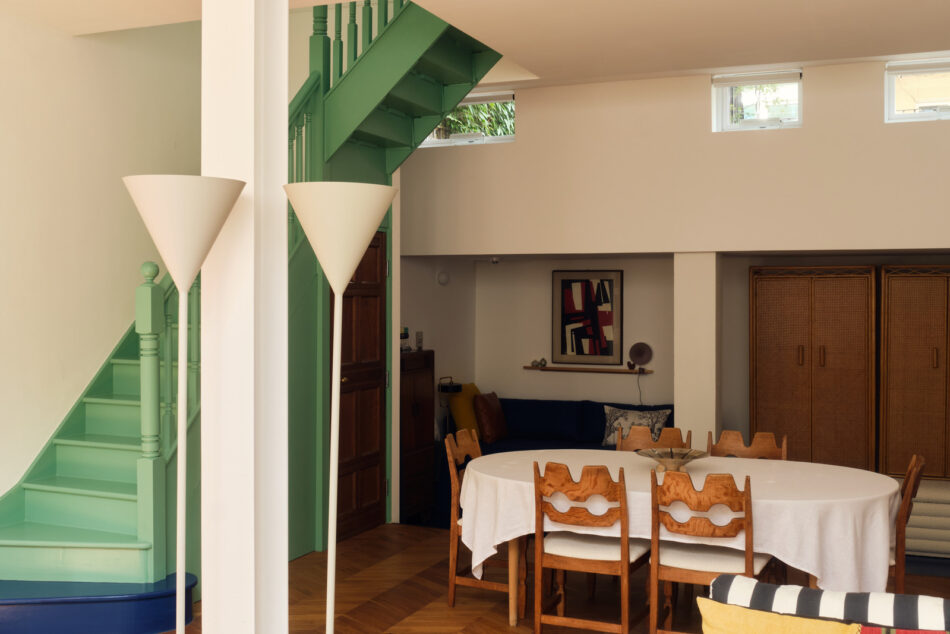






















Redmans Road
London E1
Architect: EG Studio Design
Request viewingRegister for similar homes“A sophisticated decorative scheme unites its thoughtfully delineated plan”
This voluminous one-bedroom apartment of over 1,100 sq ft sits equidistant from Whitechapel and Stepney Green. Set at garden and the upper ground levels, it opens to bookending front and rear terraces, with the interiors between characterised by soaring ceilings, an eclectic palette of materials and brilliantly executed pops of colour. There is a wealth of popular restaurants, café and green spaces in the local area, with Columbia Road, Victoria Park and Regent’s Canal just beyond.
The Architect
EG Studio Design is a client-focused practice specialising in design-led residential architecture. They create exceptionally designed spaces with people and sustainability at the core of their ethos.
The Tour
The apartment is entered at lower-ground level via a black metal staircase that leads to an enclosed front terrace. There is plenty of room to arrange potted plants on top of the Mediterranean blue-painted flooring underfoot.
The front door lies ahead, opening directly to a beautifully light and open room with double-height ceilings, accented by exposed steel beams and concrete pillars. The living space sits at the front, behind timber-framed glazed doors that slide open onto the front terrace, creating a wonderful sense of extension to the interiors. Warm-hued, chevron pattern parquet flooring grounds and sits in contrast to the kitchen floor, which has been laid with lemon-painted floorboards.
Tucked to one side, the kitchen is configured in an L-shape, with reclaimed marble countertops and a chequered white and yellow zellige tiled splash back that echoes the colour of the floor. Salvaged oak and burl wood cabinetry sits above, adding rich texture and generous storage. The generous dining area is beyond, illuminated by clerestory windows. A neat bathroom also lies on this floor.
The rear of the apartment, zoned with inky blue painted timber floors, was previously a dedicated bedroom and could be converted back into one or two bedrooms if desired. It has now been opened up to create a second lounging area with expansive views of the apartment. The space can be screened off with the full height curtains to create privacy for visiting guests using the sofa bed. Full-height storage cupboards are tucked to the rear.
Painted a cool arsenic green, the staircase ascends to the upper ground floor, where there is landing with a cleverly placed office nook. The bedroom is to the front, with an en suite bathroom delineated from the main space by tall velvet curtains and geometric red and white tiles. When the curtains are open, light from a large window on the north aspect of the bathroom ripples into the sleeping area. Shutters at the front of the bedroom open to reveal the living space below, borrowing light from the south-facing glazing on the front of the building in the process.
Outdoor Space
In addition to the front garden, the apartment also has a decked terrace at the rear, accessed by a short set of stone steps. Thick, luscious foliage drapes over the left wall, while the rest of the area is enclosed by wrought iron railings. There is plenty of space for potted plants and a table and chairs.
Residents also have access to a generous roof terrace with uninterrupted views across East London.
The Area
A thriving array of traditional pubs, cafés and restaurants can be found in Stepney Green, Whitechapel and Bethnal Green. Neighbourhood favourites include Tayabbs, east London institution Rinkoff’s bakery and The Whitechapel Gallery, which has a summer pop-up with Alba. York Hall Leisure Centre is close by and the independent Genesis Cinema is a five-minute walk away. Bethnal Green is home to institutions like E Pellicci and The Approach Tavern, joined by a broad wave of bars and restaurants, including Brawn and Redchurch Brewery. We’ve written about the area in greater depth in our Journal.
Regents’ Canal, Columbia Road Flower Market, Brick Lane and Shoreditch are all within walking distance. Many of east London’s finest parks, including Mile End Park, Bethnal Green Gardens, Weaver’s Fields, Victoria Park, and the historic churchyard of St Dunstans. Stepney City Farm is also close by, where you can find the Allotment Kitchen, a local hotspot for inventive brunch fare. The Tower Hamlets Town Hall by renowned architects Allford Hall Monaghan Morris opened to great acclaim in 2023.
There are several excellent transport links to the city and beyond. Whitechapel Station is an eight-minute walk away and runs Elizabeth Line services to central London in 10 minutes and Heathrow Airport in 30 minutes; it also runs Overground services to Highbury and Islington in the north and to Clapham Junction, West Croydon, Crystal Palace and New Cross in the south. Stepney Green Underground Station runs Circle, District, and Hammersmith and City lines is a nine-minute walk away.
Tenure: Leasehold
Lease Length: Approx. 111 years remaining
Service Charge: Approx. £4,300 per annum
Ground Rent: Approx. £250 per annum
Council Tax Band: E
Please note that all areas, measurements and distances given in these particulars are approximate and rounded. The text, photographs and floor plans are for general guidance only. The Modern House has not tested any services, appliances or specific fittings — prospective purchasers are advised to inspect the property themselves. All fixtures, fittings and furniture not specifically itemised within these particulars are deemed removable by the vendor.






