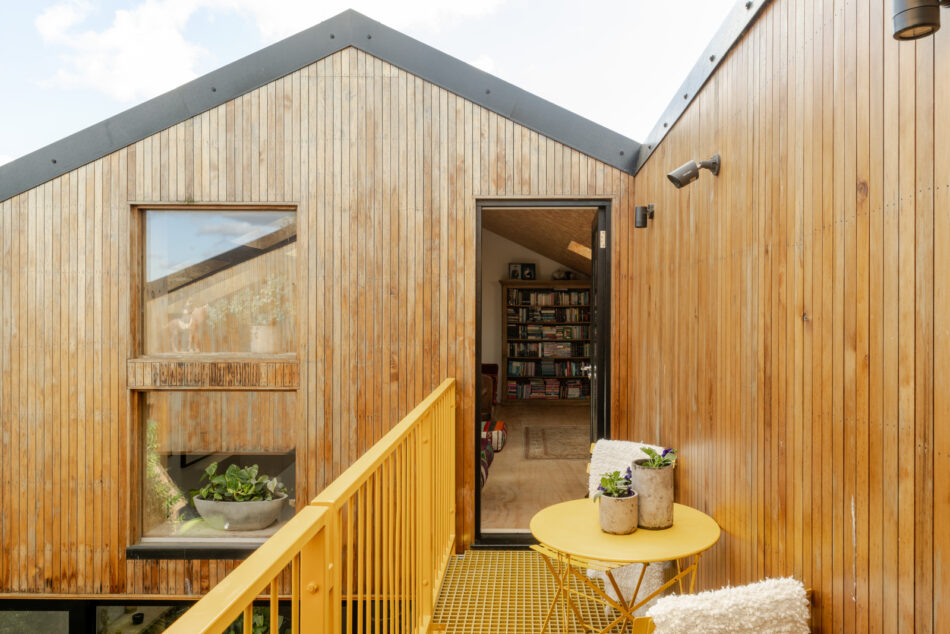




















“A creatively converted building with a spectacularly tall pitched ceiling”
A former workshop, this contemporary three-bedroom house in Hythe lies a 10-minute drive from the beach. Sleek and contemporary materials have been used inside and out, including blackened Estonian timber, steel and polished concrete. A soaring, skylight-studded pitch crowns the open-plan living spaces which, in turn, give way to a masterfully incorporated central courtyard. Although a wonderful market town in its own right, Hythe is also exceptionally well-connected for the rest of the Kentish coast and for travel into London.
The Tour
Tucked within a recessed storm porch, the inconspicuous black-painted door opens to a generous hall space. Smooth polished concrete flooring begins here and spreads across the ground floor.
The open-plan living area unfolds straight ahead, currently arranged areas for relaxing, cooking and dining. Here, an impressive and lofty ceiling draws the eye towards the pitched roofline and to a quartet of Velux skylights. A wood burner with a dramatic stainless steel flue is positioned in one corner, with soft seating currently orientated towards it. The dining space lies beyond, though the room’s versatility would suit a variety of configurations.
Formed of two banks of black cabinetry, the kitchen lies behind. Formica worktops provide plenty of preparation space while hanging racks add easy-access storage for pots and pans. A stainless steel six-ring hob has been integrated, and there is a deep sink below a window that draws in plenty of natural light. The ground-floor plan is completed by a study and a bathroom with a walk-in shower.
Wide timber floorboards spread throughout the first floor, which is reached via a staircase that wraps around the mezzanine above the living spaces. Ply-framed square glazing ushers in even more light to the space, which has an additional seating area. An external canary yellow steel walkway leads across the courtyard to the bedrooms, though the primary point of access is the staircase in the entrance hallway.
The main bedroom has a walk-in wardrobe and an en suite shower room with polished nickel fittings. Light pours into the two additional bedrooms through Velux skylights. Both are served by a family bathroom with a double sink, generous bath and walk-in shower.
There is a garage at the front of the plan with direct access into the house, as well as a utility room, WC and internal bike storage.
Outdoors Space
Visible through large panes of internal glazing, the courtyard garden is a fundamental part of the house’s design. A sliding door grants access to the space; during the warmer months, this can be left open to extend the living space outside.
There is plenty of space on top of the timber? boards to place some creatively potted plants, though greenery is provided by a thriving plant wall with its own irrigation system. The space has been conceived with outdoor dining in mind: tucked to one side, an external kitchen space has a barbecue and a pizza oven – both with their own extractor fans – as well as a well-placed sink.
The Area
Hythe is a delightful Victorian seaside town just outside of Folkestone. Built in the 19th century as a defence against Napoleon, the Royal Military Canal runs from Hythe to Winchelsea, passing Rye and Camber en route. Even closer to home, however, are the medieval Lympne Castle, a five-minute walk away, and Port Lympne Safari Park.
Sandgate, a flourishing neighbourhood of Folkestone, is a five-minute drive along the coast. The town has distinctive charm as well as secluded beaches; local highlights include the excellent Sandgate Deli, a wine shop and tasting rooms at John Dory, Natalina’s Deli, Orchard Lane Coffee House, Loaf cafe, and some excellent antique shops.
Folkestone is a 14-minute drive from The Works. Known for its history as a key seaport and its Victorian expansion into an attractive coastal resort, the town’s boulevards, townhouses and squares were the vision of Decimus Burton, one of the foremost architects and planners of the 19th century. The town’s Old High Street winds between independent shops and cafes towards the newly redeveloped The Harbour Arm, with its beautiful views of the White Cliffs. Other loved local spots include The London and Paris restaurant and The Goods Yard street food market. Every three years, the Folkestone Triennial brings exciting and varied installations, screenings and talks to the town.
Transport links are excellent with Western Hanger only a five minute drive away. From here there are direct links to London Bridge and Charing Cross in apprxomately 1.5 hours or the highspeed rail service offers trains to Kings Cross St Pancras in just over an hour. For travel to the continent, The Eurotunnel is a seven-minute drive away.
Council Tax Band: E
Please note that all areas, measurements and distances given in these particulars are approximate and rounded. The text, photographs and floor plans are for general guidance only. The Modern House has not tested any services, appliances or specific fittings — prospective purchasers are advised to inspect the property themselves. All fixtures, fittings and furniture not specifically itemised within these particulars are deemed removable by the vendor.






