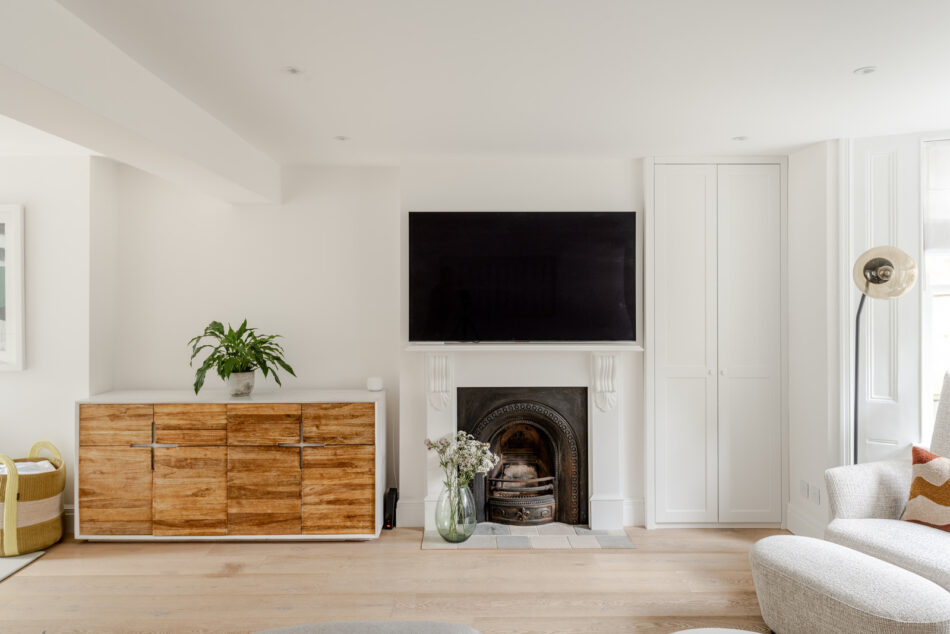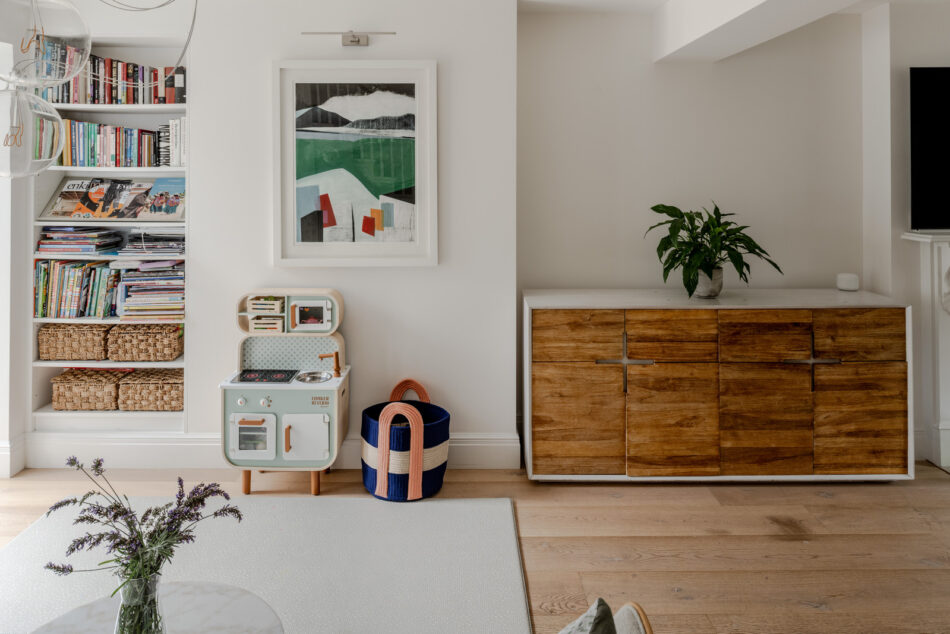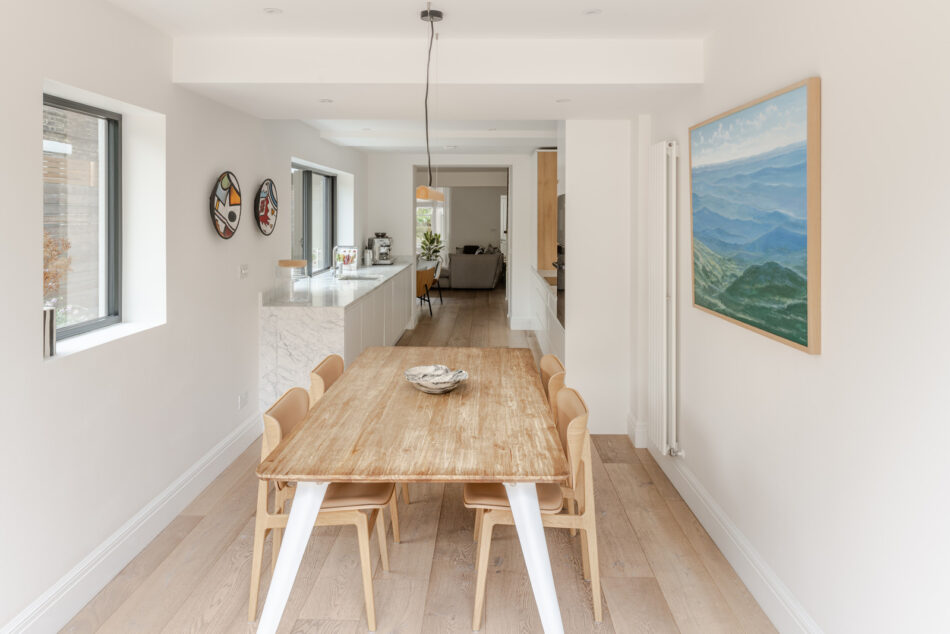




























Chadwick Road
London SE15
Architect: Selencky Parsons
Request viewingRegister for similar homes“High ceilings and bespoke finishes open out onto an expansive landscaped garden, moments from Bellenden Village and top schools”
Artfully reimagined by award-winning Selencky Parsons, this four-bedroom, semi-detached Victorian house in Peckham seamlessly blends modern convenience with the historic fabric of the building. The layout is ideal for modern family living, with spacious bedrooms, thoughtful storage solutions and easy access to the area’s top-rated schools. Completed in 2022 with exceptional attention to detail, the remodelling included a new boiler, insulation, electrics and windows. Smart technology has been employed throughout, ensuring ease of living with app-controlled appliances, underfloor heating and automated irrigation systems. Perfectly located to enjoy the independent shops and restaurants of Bellenden Road, the house is equidistant from East Dulwich, Camberwell and Nunhead.
The Tour
The house is set back from the street behind smart iron railings. Its façade is of traditional yellow London stock brick and is punctuated by stucco-adorned sash windows. The front door is flanked by two terracotta pots and opens to the hallway, which has wonderfully high ceilings and corbels.
Downstairs, the lower ground floor is a cleverly delineated open-plan space with European engineered oak flooring underfoot. At the front of the plan, there is a cosy living space with a welcoming fireplace; chimneys throughout the house are in working order and have been frequently swept.
The eye is drawn towards the garden, which can be seen through a wide glazed door at the end of the plan. Special attention has been paid to the materials used in the kitchen: a Carrara marble worktop and splash back is paired with sleek, minimalist cabinetry. The integrated smart appliances are from Miele and are interconnected. The dining area, framed by a wide bi-fold door, seamlessly extends into the outdoor terrace, perfect for hosting gatherings or enjoying a quiet morning coffee. The kitchen is designed to open out into the garden, with its marble worktop extending to form an outdoor bar.
The ground floor has been given over to the main bedroom, which has an adjoining en suite, and study. Pocket doors separate the latter space, which is complete with a working original fireplace, Muuto pendants and built-in wardrobes. The luxurious en suite has a double walk-in shower finished in Calacatta marble tiles from Mandarin Stone. A glazed door opens to a terrace that overlooks the garden below. There are two further bedrooms on the second floor, both with built-in wardrobes.
The family bathroom has a freestanding bath surrounded by Minoli porcelain tiles and with taps from Geda. Flashes of terracotta on the sink unit and storage contrast the neutral palette. The owners went to great lengths to work with Thames Water to update the connection in the street and have fitted a MegaFlo water heater for an excellent water pressure distribution. All of the bathrooms are warmed by underfloor heating.
Outdoor Space
Designed by Mark Allen from Bulb + Branch, the rear garden is a private oasis, designed as a serene retreat from city living. The substantial 3,300 sq ft rear garden unfolds as a series of with paved areas for dining, cooking and relaxing among mature greenery, flower borders and lawn. It is fitted with a smart irrigation system that is controlled through an app for easy maintenance.
By carefully curating the landscape, there is a fluid energy that winds throughout, enclosed by bespoke fences and gates made from Siberian Larch batons. A limestone patio runs from the terrace down a stone path to the pergola, a great place for relaxing surrounded by grape vines and jasmine climbers. Behind the pergola there is a further space with two handmade swings from The Oak and Rope Company, a fire pit area, and a practical shed. There is also a greenhouse, where the current owners grow herbs and vegetables. The expertly designed lighting in the garden is controlled from the kitchen. There is a side access to the garden from the road which makes bicycle storage secure and convenient.
Whether for summer evenings around the fire pit or quiet winter afternoons in the greenhouse, the garden offers a year-round retreat for relaxation and entertaining.
The Area
Living in Bellenden Village means embracing a vibrant, curated lifestyle, surrounded by some of London’s finest independent eateries, boutiques, and cultural hotspots, all within a five minutes’ walk. The General Store is a neighbourhood grocery store and coffee shop, presenting the finest seasonal produce including Neal’s Yard cheese and a selection of natural wines. Excellent neighbourhood restaurants include, Levan, Artusi and The Begging Bowl. A long list of locally owned shops such as Day Boutique, Form SE15 boutique, Flock and Herd butchers, and Sourcing Table wine bar are loved by the local community. Review Bookshop is a fantastic local book shop and nearby Toad Bakery is ranked amoung the best in the UK.
Peckham is excellently positioned for a wide range of amenities including the vast number of delis, restaurants and shops of Lordship Lane, including the East Dulwich Picturehouse Cinema. Hannah Barry Gallery is close by, while the Bussey Building, off Rye Lane, hosts an active and varied programme of yoga/dance classes and workshops, along with a residency from the Royal Court Theatre, the Multi Story Orchestra, and Bold Tendencies gallery.
The green spaces of Peckham Rye, Goose Green, Warwick Gardens and Ruskin Park are very convenient for children and dog walkers. Lettsom Gardens is a beautiful woodland oasis, within walking distance from the house, in the neighbouring Grove Park.
There is a wealth of school options nearby including the UK´s top private schools Alleyn’s, JAGS, Dulwich College, Herne Hill and The Villa Nursery and Pre-prep. The house is within catchment of the area´s best schools including The Belham, St. Johns and St. Clements, Charter East Dulwich and Lyndhurst Primary.
Peckham Rye is the nearest station; just a 10-minute walk away, it runs London Overground services to Shoreditch High Street and Dalston Junction in one direction and Clapham Junction in the other. Connections to the Jubilee Line can be reached at Canada Water (10 minutes) and the Northern Line at Clapham High Street (11 minutes). Southern trains run services to London Bridge with a journey time of around seven minutes. Southeastern Trains runs services to Victoria (16 minutes) and Thameslink services run to Farringdon and King’s Cross St Pancras (20 minutes).
Council Tax Band: F
Please note that all areas, measurements and distances given in these particulars are approximate and rounded. The text, photographs and floor plans are for general guidance only. The Modern House has not tested any services, appliances or specific fittings — prospective purchasers are advised to inspect the property themselves. All fixtures, fittings and furniture not specifically itemised within these particulars are deemed removable by the vendor.








